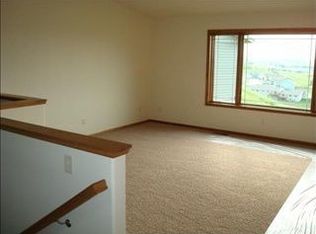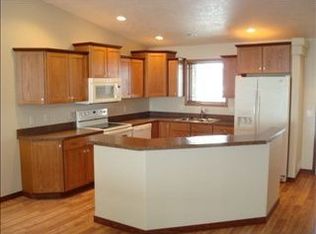Sold on 08/25/25
Price Unknown
1600 16th St SW, Minot, ND 58701
4beds
3baths
2,920sqft
Condominium
Built in 2007
-- sqft lot
$-- Zestimate®
$--/sqft
$2,504 Estimated rent
Home value
Not available
Estimated sales range
Not available
$2,504/mo
Zestimate® history
Loading...
Owner options
Explore your selling options
What's special
Location! Location! Location! Seize your opportunity to own a unit in the Awe-Inspiring Beauty of Sunset Ridge Condominiums. 1 of only 10 Sunset Properties Meticulously built by Coughlin Construction...this One Owner unit is one of only a few to ever enter the marketplace (Yes, it really is that RARE). Featuring Expansive Bedrooms, Spacious Bathrooms, Dual Floor Laundry, Open Concept Living / Dining, Bonus Storage, and Unobstructed Views of the City via Deck and Patio access this is the property You Have Been Waiting For!!! Nestled into a PRIME LOCATION, with Starry Night Views sure to make Van Gogh Jealous, 1600 16th St SW provides an Open Floor Plan (Knotty Alder Kitchen Cabinetry), 4 Bedrooms (Massive Walk In Closet in the Primary), 2.75 Bathrooms, Attached Spacious 2 Stall Garage and a Time Less Exterior...Oh and did I mention the Views? Do Not miss this Premium Opportunity to own a Masterpiece of Luxury Living. Call Now for a Private Showing.
Zillow last checked: 8 hours ago
Listing updated: August 25, 2025 at 05:05pm
Listed by:
Robbie Opperude 701-833-4951,
KW Inspire Realty
Source: Minot MLS,MLS#: 250869
Facts & features
Interior
Bedrooms & bathrooms
- Bedrooms: 4
- Bathrooms: 3
- Main level bathrooms: 2
- Main level bedrooms: 2
Primary bedroom
- Description: En Suite With Wic
- Level: Main
Bedroom 1
- Description: Carpet
- Level: Main
Bedroom 2
- Description: Carpet
- Level: Basement
Bedroom 3
- Description: French Doors
- Level: Basement
Dining room
- Description: Open To Kitchen
- Level: Main
Family room
- Description: Walk Out To Patio
- Level: Basement
Kitchen
- Description: Knotty Alder Cabinetry
- Level: Main
Living room
- Description: Vaulted Ceilings
- Level: Main
Heating
- Electric, Forced Air, Natural Gas
Cooling
- Central Air
Appliances
- Included: Dishwasher, Refrigerator, Washer, Dryer, Microwave/Hood, Electric Range/Oven
- Laundry: Main Level
Features
- Flooring: Carpet, Laminate, Linoleum
- Basement: Finished,Walk-Out Access
- Has fireplace: No
Interior area
- Total structure area: 2,920
- Total interior livable area: 2,920 sqft
- Finished area above ground: 1,460
Property
Parking
- Total spaces: 2
- Parking features: Attached, Garage: Heated, Insulated, Lights, Opener, Sheet Rock, Driveway: Paved
- Attached garage spaces: 2
- Has uncovered spaces: Yes
Features
- Levels: One
- Stories: 1
- Patio & porch: Deck, Patio, Porch
- Exterior features: Sprinkler
Details
- Parcel number: MI26.A79.020.0010
- Zoning: R3
Construction
Type & style
- Home type: Condo
- Property subtype: Condominium
Materials
- Foundation: Concrete Perimeter
- Roof: Asphalt
Condition
- New construction: No
- Year built: 2007
Utilities & green energy
- Sewer: City
- Water: City
- Utilities for property: Cable Connected
Community & neighborhood
Location
- Region: Minot
HOA & financial
HOA
- Has HOA: Yes
- HOA fee: $250 monthly
Price history
| Date | Event | Price |
|---|---|---|
| 8/25/2025 | Sold | -- |
Source: | ||
| 7/5/2025 | Pending sale | $429,900$147/sqft |
Source: | ||
| 6/21/2025 | Contingent | $429,900$147/sqft |
Source: | ||
| 5/31/2025 | Listed for sale | $429,900$147/sqft |
Source: | ||
Public tax history
| Year | Property taxes | Tax assessment |
|---|---|---|
| 2024 | $4,668 -11.9% | $352,000 +3.8% |
| 2023 | $5,295 | $339,000 +6.3% |
| 2022 | -- | $319,000 +3.9% |
Find assessor info on the county website
Neighborhood: 58701
Nearby schools
GreatSchools rating
- 7/10Perkett Elementary SchoolGrades: PK-5Distance: 1 mi
- 5/10Jim Hill Middle SchoolGrades: 6-8Distance: 0.9 mi
- 6/10Magic City Campus High SchoolGrades: 11-12Distance: 0.7 mi
Schools provided by the listing agent
- District: Minot #1
Source: Minot MLS. This data may not be complete. We recommend contacting the local school district to confirm school assignments for this home.

