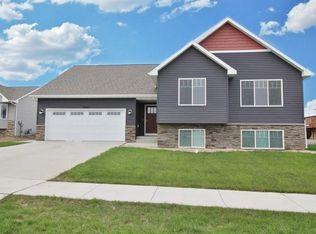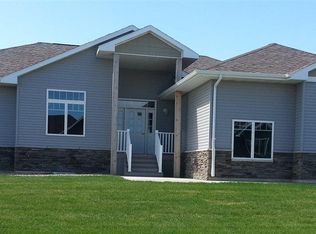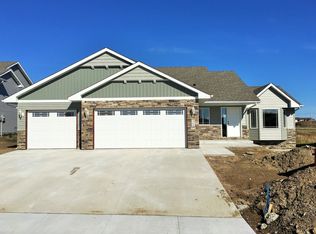This Home is beautiful! It has been well maintained and is located in the very desirable neighborhood Pheasant Run! This home features 6 beds, 3 baths, and an attached 3 stall garage! Big windows throughout for a ton of natural light! Large front entry foyer that leads to an open living room, kitchen, and dining room with an electric fireplace. The kitchen has granite countertops, large breakfast bar, a pantry, and cherry cabinets with stainless steel appliances. The master bed is huge with a 5 piece bath that features his and hers sinks, a soaking tub, and a large walk in closet! There are 2 other bedrooms with nice big windows and closets, and another full bath on the main floor. The basement is daylight. The family room is large with a bar. There are 3 bedrooms all nice sized with good closet space. There is a large full bath. The laundry is located in an excellent location and is a finished SEPARATE room with space to fold clothes. There is a deck and a good sized yard with raised garden beds.
This property is off market, which means it's not currently listed for sale or rent on Zillow. This may be different from what's available on other websites or public sources.



