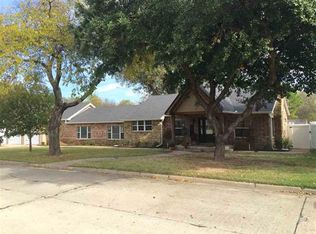Sold for $299,999 on 08/22/23
$299,999
1600 4th Ave SW, Ardmore, OK 73401
3beds
2,882sqft
Single Family Residence
Built in 1945
0.26 Acres Lot
$305,500 Zestimate®
$104/sqft
$1,804 Estimated rent
Home value
$305,500
$281,000 - $330,000
$1,804/mo
Zestimate® history
Loading...
Owner options
Explore your selling options
What's special
This charming 3 bedroom/2 bathroom home built in 1945 is a gem waiting to be discovered. With double doors that welcome you in, you'll find 2 spacious living areas, one of which boasts a cozy fireplace. The home has been updated with new windows, CHA, a new gas cooktop, a sink and faucet, and fresh interior paint. Luxury wood vinyl adds warmth and style to the kitchen, dining room, den, and hallways, while the bedrooms have been updated with new carpet, ceiling fans, and wood doors. The 2-car carport on the side of the home provides ample parking and storage, while the covered patio and privacy fence make the backyard perfect for entertaining. A storm shelter and security system provide peace of mind. Located in town, this home is close to everything and situated in a nice, established neighborhood. It has been well-maintained and is ready for you to call it home.
Zillow last checked: 8 hours ago
Listing updated: August 23, 2023 at 11:19am
Listed by:
Susan R Bolles 580-220-5897,
Ardmore Realty, Inc
Bought with:
Hannah Lewis, 181598
Ardmore Realty, Inc
Source: MLS Technology, Inc.,MLS#: 2320338 Originating MLS: MLS Technology
Originating MLS: MLS Technology
Facts & features
Interior
Bedrooms & bathrooms
- Bedrooms: 3
- Bathrooms: 2
- Full bathrooms: 2
Heating
- Central, Electric, Other
Cooling
- Central Air
Appliances
- Included: Cooktop, Double Oven, Dishwasher, Microwave, Other, Oven, Range, Gas Oven
- Laundry: Washer Hookup
Features
- Other, Ceiling Fan(s)
- Flooring: Carpet, Vinyl
- Windows: Vinyl, Insulated Windows
- Basement: Crawl Space
- Number of fireplaces: 1
- Fireplace features: Gas Starter, Outside
Interior area
- Total structure area: 2,882
- Total interior livable area: 2,882 sqft
Property
Parking
- Total spaces: 2
- Parking features: Attached, Garage, Garage Faces Rear
- Attached garage spaces: 2
Features
- Levels: One
- Stories: 1
- Patio & porch: Patio, Porch
- Exterior features: Fire Pit, Lighting
- Pool features: None
- Fencing: Privacy
Lot
- Size: 0.26 Acres
- Features: Corner Lot
Details
- Additional structures: Shed(s)
- Parcel number: 100006720
Construction
Type & style
- Home type: SingleFamily
- Architectural style: Other
- Property subtype: Single Family Residence
Materials
- Brick Veneer, Masonite, Vinyl Siding, Wood Frame
- Foundation: Crawlspace
- Roof: Asphalt,Fiberglass
Condition
- Year built: 1945
Utilities & green energy
- Sewer: Public Sewer
- Water: Public
- Utilities for property: Cable Available, Electricity Available, Natural Gas Available, Water Available
Green energy
- Energy efficient items: Other, Windows
Community & neighborhood
Security
- Security features: Safe Room Exterior, Security System Leased
Location
- Region: Ardmore
- Subdivision: Ardmore City Tracts
Other
Other facts
- Listing terms: Conventional,FHA,VA Loan
Price history
| Date | Event | Price |
|---|---|---|
| 8/22/2023 | Sold | $299,999$104/sqft |
Source: | ||
| 7/12/2023 | Pending sale | $299,999$104/sqft |
Source: | ||
| 6/16/2023 | Listed for sale | $299,999$104/sqft |
Source: | ||
| 6/2/2023 | Listing removed | -- |
Source: | ||
| 6/1/2023 | Price change | $299,999-10.4%$104/sqft |
Source: | ||
Public tax history
| Year | Property taxes | Tax assessment |
|---|---|---|
| 2024 | $3,593 +48.2% | $36,000 +46.7% |
| 2023 | $2,425 +8.5% | $24,540 +5% |
| 2022 | $2,234 -0.5% | $23,372 +5% |
Find assessor info on the county website
Neighborhood: 73401
Nearby schools
GreatSchools rating
- 5/10Lincoln Elementary SchoolGrades: 1-5Distance: 0.7 mi
- 3/10Ardmore Middle SchoolGrades: 7-8Distance: 2.8 mi
- 3/10Ardmore High SchoolGrades: 9-12Distance: 2.7 mi
Schools provided by the listing agent
- Elementary: Charles Evans
- High: Ardmore
- District: Ardmore - Sch Dist (AD2)
Source: MLS Technology, Inc.. This data may not be complete. We recommend contacting the local school district to confirm school assignments for this home.

Get pre-qualified for a loan
At Zillow Home Loans, we can pre-qualify you in as little as 5 minutes with no impact to your credit score.An equal housing lender. NMLS #10287.
