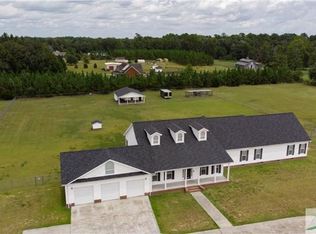Closed
$1,075,000
1600 Arcola Rd, Pembroke, GA 31321
6beds
6,417sqft
Single Family Residence
Built in 2006
18.45 Acres Lot
$1,111,400 Zestimate®
$168/sqft
$4,253 Estimated rent
Home value
$1,111,400
$956,000 - $1.30M
$4,253/mo
Zestimate® history
Loading...
Owner options
Explore your selling options
What's special
Welcome to Arcola Estate & Farm. A gorgeous custom-built home with over 6400 sq ft of living space, situated on 18+ acres with a fully functional horse barn and stables. Located only 1.4 miles from I-16 in Bulloch County makes for an easy commute to Savannah, Pooler, and surrounding areas. As you approach the property, 2 private gated entries meet you. The main home has over 5000 sq ft of living space, 10 foot ceilings, smart features throughout, and a living room with a spectacular view overlooking an approximately 1-acre catfish pond. There is both a formal dining and family breakfast area, sunroom, study, and spacious master on the main floor with three additional upstairs bedrooms plus a bonus space. Enjoy the views from the 2000 sq ft of covered/screened porches, along with a pergola and carport space perfect for additional entertaining. The three-car garage boasts an attached apartment with over 1300 sq ft of living space, two bonus rooms, full kitchen, bathroom, and sauna great for in-laws or as an additional income opportunity. There are also three fenced pastures and the barn contains six stalls, horse washing station, an office space with bathroom, unfinished loft, and two outdoor covered stalls. This Estate is turnkey ready for you to enjoy. All Furniture, Vehicles, and Equipment pictured can be for sale as well. Viewing by appointment only. Must provide proof of funds or pre-approval letter to view.
Zillow last checked: 9 hours ago
Listing updated: June 24, 2024 at 12:10pm
Listed by:
Trisha Cook 912-844-8662,
Compass
Bought with:
Trisha Cook, 328637
Compass
Source: GAMLS,MLS#: 10296277
Facts & features
Interior
Bedrooms & bathrooms
- Bedrooms: 6
- Bathrooms: 5
- Full bathrooms: 5
- Main level bathrooms: 2
- Main level bedrooms: 1
Dining room
- Features: Separate Room
Kitchen
- Features: Breakfast Area, Breakfast Bar, Kitchen Island, Pantry, Solid Surface Counters, Walk-in Pantry
Heating
- Central, Natural Gas
Cooling
- Ceiling Fan(s), Central Air, Electric, Zoned
Appliances
- Included: Cooktop, Dishwasher, Double Oven, Microwave
- Laundry: In Kitchen
Features
- Bookcases, Double Vanity, Master On Main Level, Separate Shower, Soaking Tub, Split Bedroom Plan, Tile Bath, Tray Ceiling(s), Walk-In Closet(s)
- Flooring: Hardwood, Laminate, Tile
- Basement: None
- Number of fireplaces: 2
- Fireplace features: Gas Log, Gas Starter, Living Room, Other
Interior area
- Total structure area: 6,417
- Total interior livable area: 6,417 sqft
- Finished area above ground: 6,417
- Finished area below ground: 0
Property
Parking
- Total spaces: 5
- Parking features: Attached, Carport, Detached, Garage, Garage Door Opener, Kitchen Level, RV/Boat Parking, Side/Rear Entrance
- Has attached garage: Yes
- Has carport: Yes
Features
- Levels: Two
- Stories: 2
- Patio & porch: Porch, Screened
- Exterior features: Sprinkler System
- Has private pool: Yes
- Pool features: Above Ground
- Has spa: Yes
- Spa features: Bath
- Fencing: Fenced,Wood
- Waterfront features: Pond, Private
Lot
- Size: 18.45 Acres
- Features: Level, Pasture, Private
Details
- Additional structures: Barn(s), Garage(s), Gazebo, Guest House, Second Residence, Stable(s), Workshop
- Parcel number: 15300002904
Construction
Type & style
- Home type: SingleFamily
- Architectural style: Traditional
- Property subtype: Single Family Residence
Materials
- Other
- Roof: Composition
Condition
- Resale
- New construction: No
- Year built: 2006
Utilities & green energy
- Sewer: Septic Tank
- Water: Private, Well
- Utilities for property: Cable Available, Electricity Available, High Speed Internet, Natural Gas Available, Sewer Connected, Underground Utilities
Community & neighborhood
Community
- Community features: Gated, Pool, Stable(s)
Location
- Region: Pembroke
- Subdivision: None
Other
Other facts
- Listing agreement: Exclusive Right To Sell
- Listing terms: 1031 Exchange,Cash,Conventional,FHA,VA Loan
Price history
| Date | Event | Price |
|---|---|---|
| 6/24/2024 | Sold | $1,075,000-6.5%$168/sqft |
Source: | ||
| 5/17/2024 | Pending sale | $1,150,000$179/sqft |
Source: | ||
| 5/9/2024 | Listed for sale | $1,150,000+81.1%$179/sqft |
Source: | ||
| 6/17/2021 | Sold | $635,000-2.2%$99/sqft |
Source: | ||
| 5/21/2021 | Pending sale | $649,000$101/sqft |
Source: | ||
Public tax history
| Year | Property taxes | Tax assessment |
|---|---|---|
| 2024 | $6,964 -1.3% | $312,560 +7.7% |
| 2023 | $7,058 +28.7% | $290,120 +11.1% |
| 2022 | $5,482 +8.9% | $261,084 +14.8% |
Find assessor info on the county website
Neighborhood: 31321
Nearby schools
GreatSchools rating
- 6/10Stilson Elementary SchoolGrades: PK-5Distance: 9.6 mi
- 8/10Southeast Bulloch Middle SchoolGrades: 6-8Distance: 8.3 mi
- 8/10New Southeast Bulloch High SchoolGrades: PK,9-12Distance: 8.4 mi
Get pre-qualified for a loan
At Zillow Home Loans, we can pre-qualify you in as little as 5 minutes with no impact to your credit score.An equal housing lender. NMLS #10287.
Sell for more on Zillow
Get a Zillow Showcase℠ listing at no additional cost and you could sell for .
$1,111,400
2% more+$22,228
With Zillow Showcase(estimated)$1,133,628
