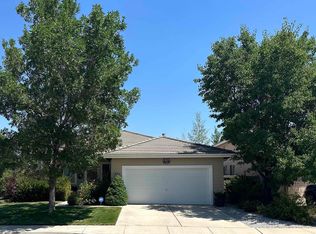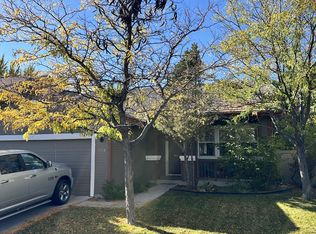Closed
$525,000
1600 Ashworth Ct, Reno, NV 89521
4beds
1,676sqft
Single Family Residence
Built in 1997
6,969.6 Square Feet Lot
$590,800 Zestimate®
$313/sqft
$2,902 Estimated rent
Home value
$590,800
$561,000 - $620,000
$2,902/mo
Zestimate® history
Loading...
Owner options
Explore your selling options
What's special
Introducing a charming and spacious home for sale in the desirable Double Diamond community. Ideally situated on a corner lot at the end of a tranquil cul-de-sac this beautiful property boasts numerous features and amenities that make it a must-see for those seeking the perfect blend of comfort, convenience, and style. Step inside, and you'll discover a spacious and well-designed floor plan with abundant natural light., The living room features large windows, a cozy fireplace, and gleaming hardwood floors that flow seamlessly into the adjacent dining area. The corner lot location not only provides additional privacy but also offers more outdoor space for gardening or play. The home's exterior is eye-catching with a well-maintained landscaped front yard, including lush green lawns and colorful flowers. A two-car garage and an inviting front porch enhance the curb appeal.
Zillow last checked: 8 hours ago
Listing updated: May 14, 2025 at 04:00am
Listed by:
Justin Hertz S.168906 775-223-7555,
Dickson Realty - Damonte Ranch
Bought with:
Yvonne Drabin, S.193543
Keller Williams Group One Inc.
Source: NNRMLS,MLS#: 230011318
Facts & features
Interior
Bedrooms & bathrooms
- Bedrooms: 4
- Bathrooms: 2
- Full bathrooms: 2
Heating
- Forced Air, Natural Gas
Cooling
- Central Air, Refrigerated
Appliances
- Included: Dishwasher, Disposal, Dryer, Gas Range, Microwave, Refrigerator, Washer
- Laundry: Cabinets, Laundry Area, Laundry Room, Shelves
Features
- Breakfast Bar, High Ceilings, Kitchen Island, Pantry, Master Downstairs, Walk-In Closet(s)
- Flooring: Carpet, Ceramic Tile
- Windows: Blinds, Double Pane Windows, Vinyl Frames
- Has basement: No
- Number of fireplaces: 1
- Fireplace features: Gas Log
Interior area
- Total structure area: 1,676
- Total interior livable area: 1,676 sqft
Property
Parking
- Total spaces: 2
- Parking features: Attached, Garage Door Opener
- Attached garage spaces: 2
Features
- Stories: 1
- Patio & porch: Patio
- Exterior features: None
- Fencing: Back Yard
- Has view: Yes
- View description: Mountain(s)
Lot
- Size: 6,969 sqft
- Features: Landscaped, Level, Sprinklers In Front, Sprinklers In Rear
Details
- Parcel number: 16014210
- Zoning: Pd
Construction
Type & style
- Home type: SingleFamily
- Property subtype: Single Family Residence
Materials
- Brick, Wood Siding
- Foundation: Crawl Space
- Roof: Pitched,Tile
Condition
- Year built: 1997
Utilities & green energy
- Sewer: Public Sewer
- Water: Public
- Utilities for property: Electricity Available, Internet Available, Natural Gas Available, Sewer Available, Water Available, Cellular Coverage, Water Meter Installed
Community & neighborhood
Security
- Security features: Smoke Detector(s)
Location
- Region: Reno
- Subdivision: Double Diamond Ranch Village 4 Unit 1
HOA & financial
HOA
- Has HOA: Yes
- HOA fee: $115 quarterly
- Amenities included: None
Other
Other facts
- Listing terms: 1031 Exchange,Cash,Conventional,FHA,VA Loan
Price history
| Date | Event | Price |
|---|---|---|
| 11/22/2023 | Sold | $525,000-2.8%$313/sqft |
Source: | ||
| 11/2/2023 | Pending sale | $539,900$322/sqft |
Source: | ||
| 10/25/2023 | Price change | $539,900-1.8%$322/sqft |
Source: | ||
| 9/27/2023 | Listed for sale | $549,900+52.8%$328/sqft |
Source: | ||
| 5/23/2022 | Listing removed | -- |
Source: Zillow Rental Network Premium Report a problem | ||
Public tax history
| Year | Property taxes | Tax assessment |
|---|---|---|
| 2025 | $3,241 +3% | $111,788 +8.6% |
| 2024 | $3,147 +8% | $102,979 -3.5% |
| 2023 | $2,915 +7.9% | $106,705 +23.8% |
Find assessor info on the county website
Neighborhood: Double Diamond
Nearby schools
GreatSchools rating
- 5/10Double Diamond Elementary SchoolGrades: PK-5Distance: 0.4 mi
- 6/10Kendyl Depoali Middle SchoolGrades: 6-8Distance: 0.7 mi
- 7/10Damonte Ranch High SchoolGrades: 9-12Distance: 1.8 mi
Schools provided by the listing agent
- Elementary: Double Diamond
- Middle: Depoali
- High: Damonte
Source: NNRMLS. This data may not be complete. We recommend contacting the local school district to confirm school assignments for this home.
Get a cash offer in 3 minutes
Find out how much your home could sell for in as little as 3 minutes with a no-obligation cash offer.
Estimated market value
$590,800
Get a cash offer in 3 minutes
Find out how much your home could sell for in as little as 3 minutes with a no-obligation cash offer.
Estimated market value
$590,800

