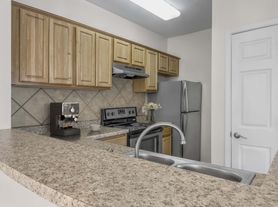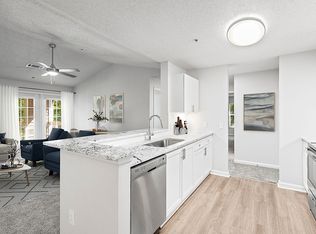Walk into this beautiful three-bedroom home through the dining room. The master bed and bath are located at separate ends of this gorgeous apartment home. The connecting master bath, including a double vanity and garden-style tub/shower, connects to the master bedroom. This bedroom is big enough to fit a King-size bed and includes a walk-in closet for your convenience. Our kitchen, featured next to our dining area, faces the living room for open conversational space. The two additional bedrooms each have their own walk-in closets, views, and share a large bathroom.
Dimensions**
Dining Room: 9' x 12'
Kitchen: 9' x 9'3"
Master Bedroom: 11'4" x 12'
Bedroom: 11'8" x 11'6
Bedroom: 11'3" x 14'
Patio/Balcony: 12' x 6'6"
Each renovated apartment kitchen includes white cabinets with a timeless subway tile backsplash, a stainless steel appliance package, and upgraded fixtures. The color scheme of each home is a light, modern grey, allowing your decor to be placed effortlessly. Enjoy your view from your private patio/balcony with additional storage included.
@media (max-width: 300px)}
Understanding Costs Additional Questions Self-Guided Tour
Apartment for rent
Special offer
$2,248/mo
1600 Barberry Ln #1-0127, Peachtree City, GA 30269
3beds
1,384sqft
Price may not include required fees and charges.
Apartment
Available Sat Oct 25 2025
Cats, dogs OK
Ceiling fan
Hookups laundry
-- Parking
Fireplace
What's special
Open conversational spaceDinning roomWalk-in closetStainless steel appliance packageSubway tile backsplashUpgraded fixturesWhite cabinets
- 31 days
- on Zillow |
- -- |
- -- |
Travel times
Renting now? Get $1,000 closer to owning
Unlock a $400 renter bonus, plus up to a $600 savings match when you open a Foyer+ account.
Offers by Foyer; terms for both apply. Details on landing page.
Facts & features
Interior
Bedrooms & bathrooms
- Bedrooms: 3
- Bathrooms: 2
- Full bathrooms: 2
Heating
- Fireplace
Cooling
- Ceiling Fan
Appliances
- Included: WD Hookup
- Laundry: Hookups
Features
- Ceiling Fan(s), Storage, WD Hookup, Walk-In Closet(s)
- Flooring: Linoleum/Vinyl
- Has fireplace: Yes
Interior area
- Total interior livable area: 1,384 sqft
Property
Parking
- Details: Contact manager
Features
- Exterior features: 24-Hour Emergency Maintenance, Apt CoWork (A Coworking Space), Barbecue, Car Care Center with Vacuum, Clothing Care Center, Doorstep Trash Valet, Exterior Type: Conventional, Garden, Golf Cart Charging Stations and Storage, Golf Cart Paths, High-speed Internet Ready, Located Near Restaurants and Shopping, Newly Renovated Apartments Homes*, On the Peachtree City Cart Path, On-Site Management, Parking, Private Patios and Balconies*, Self-Guided Tours Available, Stainless Steel Appliances*, Subway Tile Backsplash in Kitchens*, Tennis Court(s), Vaulted and Trey Ceilings*, Virtual Tours Available, Walking Paths
Construction
Type & style
- Home type: Apartment
- Property subtype: Apartment
Condition
- Year built: 1998
Building
Details
- Building name: Retreat at Peachtree City
Management
- Pets allowed: Yes
Community & HOA
Community
- Features: Fitness Center, Playground, Pool, Tennis Court(s)
HOA
- Amenities included: Fitness Center, Pool, Tennis Court(s)
Location
- Region: Peachtree City
Financial & listing details
- Lease term: 4 months, 5 months, 6 months, 7 months, 8 months, 9 months, 10 months, 11 months, 12 months
Price history
| Date | Event | Price |
|---|---|---|
| 10/4/2025 | Price change | $2,248-0.8%$2/sqft |
Source: Zillow Rentals | ||
| 10/1/2025 | Price change | $2,266-0.3%$2/sqft |
Source: Zillow Rentals | ||
| 9/30/2025 | Price change | $2,272-0.3%$2/sqft |
Source: Zillow Rentals | ||
| 9/29/2025 | Price change | $2,279-0.3%$2/sqft |
Source: Zillow Rentals | ||
| 9/28/2025 | Price change | $2,286-1%$2/sqft |
Source: Zillow Rentals | ||
Neighborhood: 30269
There are 16 available units in this apartment building
- Special offer! TOUR TODAY....: At Retreat at Peachtree City, we offer self-guided tours. Stop by today no appointment needed! Ask us about our newly renovated apartment homes.

