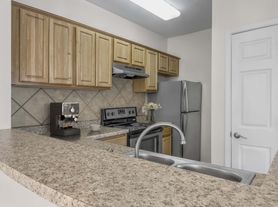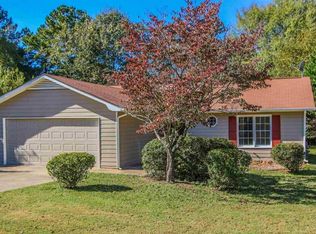Walk into this beautiful three bedroom home through the dining room. The master bed and bath are located at separate ends of this gorgeous apartment home. The connecting master bath, including a double vanity and garden-style tub/shower, connects to the master bedroom. This bedroom is big enough to fit a King-size bed and includes a walk-in closet for your convenience. Our kitchen, featured next to our dining area, faces the living room for open conversational space. The two additional bedrooms each have their own walk-in closets, views, and share a large bathroom.
Dimensions**
Dining Room: 9' x 12'
Kitchen: 9' x 9'3"
Master Bedroom: 11'4" x 12'
Bedroom: 11'8" x 11'6
Bedroom: 11'3" x 14'
Patio/Balcony: 12' x 6'6"
Our apartment homes feature white cabinets with white appliances. Flooring varies by unit. Every bathroom in these spacious homes features a garden tub with a shower. Enjoy your view from your private patio/balcony with additional storage included.
@media (max-width: 300px)}
Understanding Costs Additional Questions Self-Guided Tour
Apartment for rent
Special offer
$1,933/mo
1600 Barberry Ln #6-0624, Peachtree City, GA 30269
3beds
1,384sqft
Price may not include required fees and charges.
Apartment
Available Sat Nov 15 2025
Cats, dogs OK
Ceiling fan
Hookups laundry
-- Parking
Fireplace
What's special
Open conversational spaceKing size bedDining roomWalk-in closetMaster bed and bathGarden tub with showerLarge bathroom
- 23 days |
- -- |
- -- |
Travel times
Looking to buy when your lease ends?
With a 6% savings match, a first-time homebuyer savings account is designed to help you reach your down payment goals faster.
Offer exclusive to Foyer+; Terms apply. Details on landing page.
Facts & features
Interior
Bedrooms & bathrooms
- Bedrooms: 3
- Bathrooms: 2
- Full bathrooms: 2
Heating
- Fireplace
Cooling
- Ceiling Fan
Appliances
- Included: WD Hookup
- Laundry: Hookups
Features
- Ceiling Fan(s), Storage, WD Hookup, Walk-In Closet(s)
- Flooring: Linoleum/Vinyl
- Has fireplace: Yes
Interior area
- Total interior livable area: 1,384 sqft
Property
Parking
- Details: Contact manager
Features
- Exterior features: 24-Hour Emergency Maintenance, Apt CoWork (A Coworking Space), Barbecue, Car Care Center with Vacuum, Clothing Care Center, Doorstep Trash Valet, Exterior Type: Conventional, Garden, Golf Cart Charging Stations and Storage, Golf Cart Paths, High-speed Internet Ready, Located Near Restaurants and Shopping, Newly Renovated Apartments Homes*, On the Peachtree City Cart Path, On-Site Management, Parking, Private Patios and Balconies*, Self-Guided Tours Available, Stainless Steel Appliances*, Subway Tile Backsplash in Kitchens*, Tennis Court(s), Vaulted and Trey Ceilings*, Virtual Tours Available, Walking Paths
Construction
Type & style
- Home type: Apartment
- Property subtype: Apartment
Condition
- Year built: 1998
Building
Details
- Building name: Retreat at Peachtree City
Management
- Pets allowed: Yes
Community & HOA
Community
- Features: Fitness Center, Playground, Pool, Tennis Court(s)
HOA
- Amenities included: Fitness Center, Pool, Tennis Court(s)
Location
- Region: Peachtree City
Financial & listing details
- Lease term: 4 months, 5 months, 6 months, 7 months, 8 months, 9 months, 10 months, 11 months, 12 months
Price history
| Date | Event | Price |
|---|---|---|
| 10/14/2025 | Price change | $1,933-0.1%$1/sqft |
Source: Zillow Rentals | ||
| 10/12/2025 | Price change | $1,934+0.1%$1/sqft |
Source: Zillow Rentals | ||
| 10/11/2025 | Price change | $1,933+0.4%$1/sqft |
Source: Zillow Rentals | ||
| 10/9/2025 | Price change | $1,925-0.2%$1/sqft |
Source: Zillow Rentals | ||
| 10/7/2025 | Price change | $1,928-0.7%$1/sqft |
Source: Zillow Rentals | ||
Neighborhood: 30269
There are 19 available units in this apartment building
- Special offer! Move In Savings- Look and Lease Specials: $200 Waived Administrative Fee. At Retreat at Peachtree City, we offer self-guided tours. Stop by today no appointment needed! Ask us about our newly renovated apartment homes.

