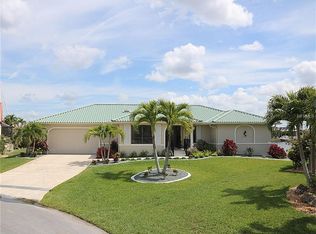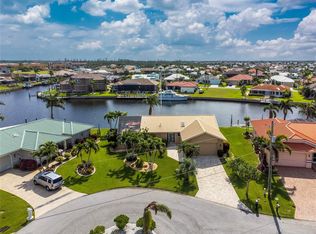Sold for $739,000 on 05/21/25
$739,000
1600 Bobolink Ct, Punta Gorda, FL 33950
3beds
1,713sqft
Single Family Residence
Built in 1989
10,170 Square Feet Lot
$689,200 Zestimate®
$431/sqft
$3,312 Estimated rent
Home value
$689,200
$627,000 - $758,000
$3,312/mo
Zestimate® history
Loading...
Owner options
Explore your selling options
What's special
Welcome to your dream waterfront oasis! This stunning tip lot home offers 140 feet of prime Gulf-access waterfront, providing exquisite, unobstructed water views that will leave you breathless. Boating enthusiasts will love the 72 feet of dock frontage, a 13,000 lb boat lift, and deep-water access, making every day an adventure on the water. Designed for both elegance and comfort, this home boasts a copper metal roof, storm smart protection with electric lanai roll-downs and gorgeous tile flooring throughout all main areas. Step outside to your private travertine-tiled pool deck, where a sparkling saltwater, Pebble-Tec pool with a soothing waterfall invites you to relax and unwind in total tranquility with direct access to a Guest Bath. Inside, the last interior renovation transformed this home into a chef’s dream! It utilized some living space and enhanced the kitchen with full wrap around counters and an exquisite center island with a secondary sink and wine refrigerator. The spectacular kitchen features granite countertops, wood cabinetry, stainless steel appliances and is at the heart of this very home, —perfect for entertaining in style. The primary suite is a true retreat, featuring an en-suite bathroom, dual vanity and a very large Roman-style shower, offering a spa-like experience in the comfort of your own home. Most recently updated with brand-new carpet in the bedrooms (2025) and a new water heater (2024), ensuring modern comfort and efficiency. For added convenience, furniture and décor are negotiable outside of contract, allowing you to move right in and start enjoying the luxurious waterfront lifestyle. This home offers the ultimate in peaceful, waterfront living, with breathtaking sunrises, gentle coastal breezes, and an ambiance of pure serenity. Don't miss this rare opportunity to own a piece of paradise in Punta Gorda—schedule your private showing today!
Zillow last checked: 8 hours ago
Listing updated: May 21, 2025 at 09:00am
Listing Provided by:
Shelley Addessi 813-300-2532,
MICHAEL SAUNDERS & COMPANY 941-639-0000
Bought with:
Hillary Niver, 3536288
MICHAEL SAUNDERS & COMPANY
Source: Stellar MLS,MLS#: C7507834 Originating MLS: Port Charlotte
Originating MLS: Port Charlotte

Facts & features
Interior
Bedrooms & bathrooms
- Bedrooms: 3
- Bathrooms: 2
- Full bathrooms: 2
Primary bedroom
- Features: En Suite Bathroom, Granite Counters, Shower No Tub, Walk-In Closet(s)
- Level: First
- Area: 210.25 Square Feet
- Dimensions: 14.5x14.5
Bedroom 1
- Features: Ceiling Fan(s), Walk-In Closet(s)
- Level: First
- Area: 110.2 Square Feet
- Dimensions: 10.9x10.11
Bedroom 2
- Features: Ceiling Fan(s), Walk-In Closet(s)
- Level: First
- Area: 127.68 Square Feet
- Dimensions: 11.2x11.4
Dining room
- Level: First
- Area: 109.08 Square Feet
- Dimensions: 10.8x10.1
Family room
- Features: Ceiling Fan(s)
- Level: First
- Area: 260.19 Square Feet
- Dimensions: 14.7x17.7
Kitchen
- Features: Breakfast Bar, Granite Counters, Kitchen Island, Pantry, Stone Counters, Wet Bar
- Level: First
- Area: 328.86 Square Feet
- Dimensions: 16.2x20.3
Living room
- Features: Ceiling Fan(s)
- Level: First
- Area: 237.36 Square Feet
- Dimensions: 12.11x19.6
Heating
- Central
Cooling
- Central Air
Appliances
- Included: Cooktop, Dishwasher, Disposal, Electric Water Heater, Microwave, Range Hood, Refrigerator, Wine Refrigerator
- Laundry: Inside, Laundry Room
Features
- Cathedral Ceiling(s), Ceiling Fan(s), Eating Space In Kitchen, High Ceilings, Kitchen/Family Room Combo, Living Room/Dining Room Combo, Open Floorplan, Primary Bedroom Main Floor, PrimaryBedroom Upstairs, Solid Surface Counters, Solid Wood Cabinets, Split Bedroom, Stone Counters, Thermostat, Walk-In Closet(s)
- Flooring: Carpet, Tile, Travertine
- Doors: Sliding Doors
- Windows: Blinds, Shutters, Window Treatments, Hurricane Shutters, Hurricane Shutters/Windows
- Has fireplace: No
Interior area
- Total structure area: 2,484
- Total interior livable area: 1,713 sqft
Property
Parking
- Total spaces: 2
- Parking features: Driveway, Guest
- Attached garage spaces: 2
- Has uncovered spaces: Yes
- Details: Garage Dimensions: 20x20
Features
- Levels: One
- Stories: 1
- Patio & porch: Covered, Patio, Screened
- Exterior features: Irrigation System, Lighting, Private Mailbox, Rain Gutters
- Has private pool: Yes
- Pool features: In Ground, Salt Water, Screen Enclosure
- Has view: Yes
- View description: Water, Canal
- Has water view: Yes
- Water view: Water,Canal
- Waterfront features: Canal Front, Bay/Harbor Access, Brackish Canal Access, Saltwater Canal Access, Gulf/Ocean Access, Gulf/Ocean to Bay Access, Intracoastal Waterway Access, Lift, Seawall
- Frontage length: Canal: 140
Lot
- Size: 10,170 sqft
- Dimensions: 41 x 125 x 140 x 125
- Features: Cul-De-Sac, FloodZone, Irregular Lot, Street Dead-End
- Residential vegetation: Mature Landscaping
Details
- Parcel number: 412213353018
- Zoning: GS-3.5
- Special conditions: None
Construction
Type & style
- Home type: SingleFamily
- Architectural style: Florida
- Property subtype: Single Family Residence
Materials
- Block, Stucco
- Foundation: Stem Wall
- Roof: Metal
Condition
- Completed
- New construction: No
- Year built: 1989
Utilities & green energy
- Sewer: Public Sewer
- Water: Public
- Utilities for property: BB/HS Internet Available, Cable Connected, Electricity Connected, Public, Sewer Connected
Community & neighborhood
Security
- Security features: Smoke Detector(s)
Location
- Region: Punta Gorda
- Subdivision: PUNTA GORDA ISLES SEC 14
HOA & financial
HOA
- Has HOA: No
Other fees
- Pet fee: $0 monthly
Other financial information
- Total actual rent: 0
Other
Other facts
- Listing terms: Cash,Conventional,FHA,VA Loan
- Ownership: Fee Simple
- Road surface type: Paved
Price history
| Date | Event | Price |
|---|---|---|
| 5/21/2025 | Sold | $739,000-2.6%$431/sqft |
Source: | ||
| 4/15/2025 | Pending sale | $759,000$443/sqft |
Source: | ||
| 4/2/2025 | Listed for sale | $759,000-6.3%$443/sqft |
Source: | ||
| 4/19/2023 | Sold | $810,000-1.8%$473/sqft |
Source: | ||
| 3/15/2023 | Pending sale | $825,000$482/sqft |
Source: | ||
Public tax history
| Year | Property taxes | Tax assessment |
|---|---|---|
| 2025 | $10,165 -9.5% | $566,736 -11.2% |
| 2024 | $11,231 +84.9% | $638,083 +92.8% |
| 2023 | $6,074 +4.9% | $331,028 +3% |
Find assessor info on the county website
Neighborhood: 33950
Nearby schools
GreatSchools rating
- 8/10Sallie Jones Elementary SchoolGrades: PK-5Distance: 2.4 mi
- 4/10Punta Gorda Middle SchoolGrades: 6-8Distance: 2.7 mi
- 5/10Charlotte High SchoolGrades: 9-12Distance: 2.5 mi
Schools provided by the listing agent
- Elementary: Sallie Jones Elementary
- Middle: Punta Gorda Middle
- High: Charlotte High
Source: Stellar MLS. This data may not be complete. We recommend contacting the local school district to confirm school assignments for this home.

Get pre-qualified for a loan
At Zillow Home Loans, we can pre-qualify you in as little as 5 minutes with no impact to your credit score.An equal housing lender. NMLS #10287.
Sell for more on Zillow
Get a free Zillow Showcase℠ listing and you could sell for .
$689,200
2% more+ $13,784
With Zillow Showcase(estimated)
$702,984
