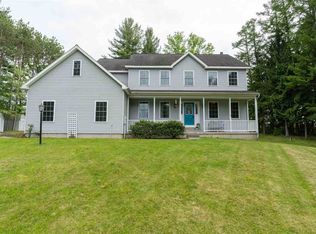Closed
$454,000
1600 Brookview Station Road, Castleton, NY 12033
4beds
2,021sqft
Single Family Residence, Residential
Built in 1998
2.11 Acres Lot
$493,700 Zestimate®
$225/sqft
$2,984 Estimated rent
Home value
$493,700
$469,000 - $518,000
$2,984/mo
Zestimate® history
Loading...
Owner options
Explore your selling options
What's special
Contemporary 2 story home on 2.11 acres nestled in a private wooded setting with mountain views in the distance. This home offers two primary bedroom options: one on first floor (currently an office) with dedicated full bathroom and another on the second floor. A large loft area (with built-in bookcases) serves as another office area or library. Additional features include granite countertops, hardwood floors, a wrap around front porch, gas fireplace, French doors, new furnace 2018, generator, new skylights 2021, mini split AC and exterior entrance to basement from garage. Showings start Thursday 2/15.
Zillow last checked: 8 hours ago
Listing updated: August 29, 2024 at 09:24pm
Listed by:
Carol F Asiello 518-258-6957,
KW Platform
Bought with:
Melissa Mitchell, 10401262208
KW Platform
Source: Global MLS,MLS#: 202411976
Facts & features
Interior
Bedrooms & bathrooms
- Bedrooms: 4
- Bathrooms: 3
- Full bathrooms: 2
- 1/2 bathrooms: 1
Bedroom
- Level: First
Bedroom
- Level: Second
Bedroom
- Level: Second
Bedroom
- Level: Second
Full bathroom
- Level: First
Half bathroom
- Level: First
Full bathroom
- Level: Second
Family room
- Level: First
Kitchen
- Level: First
Living room
- Level: First
Loft
- Level: Second
Heating
- Baseboard, Heat Pump, Hot Water, Oil, Propane, Propane Tank Leased
Cooling
- AC Pump, Ductless, Wall Unit(s), Whole House Fan, Window Unit(s)
Appliances
- Included: Built-In Electric Oven, Convection Oven, Cooktop, Dishwasher, Freezer, Microwave, Refrigerator, Washer/Dryer, Water Softener
- Laundry: Laundry Closet, Main Level
Features
- High Speed Internet, Ceiling Fan(s), Cathedral Ceiling(s), Crown Molding, Eat-in Kitchen
- Flooring: Vinyl, Wood, Carpet
- Basement: Full,Interior Entry,Sump Pump,Walk-Out Access
- Number of fireplaces: 1
- Fireplace features: Gas, Living Room
Interior area
- Total structure area: 2,021
- Total interior livable area: 2,021 sqft
- Finished area above ground: 2,021
- Finished area below ground: 0
Property
Parking
- Total spaces: 8
- Parking features: Driveway, Garage Door Opener
- Garage spaces: 2
- Has uncovered spaces: Yes
Features
- Patio & porch: Pressure Treated Deck, Rear Porch, Wrap Around, Covered, Deck, Front Porch
- Exterior features: Other, Garden, Lighting
- Has view: Yes
- View description: Mountain(s), Orchard, Trees/Woods
Lot
- Size: 2.11 Acres
- Features: Wooded, Landscaped
Details
- Additional structures: Shed(s)
- Parcel number: 384489 199317.15
- Special conditions: Standard
Construction
Type & style
- Home type: SingleFamily
- Architectural style: Contemporary
- Property subtype: Single Family Residence, Residential
Materials
- Vinyl Siding
- Foundation: Concrete Perimeter
- Roof: Asphalt
Condition
- New construction: No
- Year built: 1998
Utilities & green energy
- Sewer: Septic Tank
Community & neighborhood
Security
- Security features: Smoke Detector(s), Carbon Monoxide Detector(s)
Location
- Region: Castleton
Price history
| Date | Event | Price |
|---|---|---|
| 5/3/2024 | Sold | $454,000+7.1%$225/sqft |
Source: | ||
| 2/21/2024 | Pending sale | $424,000$210/sqft |
Source: | ||
| 2/12/2024 | Listed for sale | $424,000+41.3%$210/sqft |
Source: | ||
| 3/22/2017 | Sold | $300,000+500%$148/sqft |
Source: | ||
| 3/19/1997 | Sold | $50,000$25/sqft |
Source: Public Record Report a problem | ||
Public tax history
| Year | Property taxes | Tax assessment |
|---|---|---|
| 2024 | -- | $262,200 |
| 2023 | -- | $262,200 |
| 2022 | -- | $262,200 |
Find assessor info on the county website
Neighborhood: 12033
Nearby schools
GreatSchools rating
- 7/10Castleton Elementary SchoolGrades: K-6Distance: 2.7 mi
- 6/10Maple Hill High SchoolGrades: 7-12Distance: 1.5 mi
Schools provided by the listing agent
- High: Maple Hill HS
Source: Global MLS. This data may not be complete. We recommend contacting the local school district to confirm school assignments for this home.
