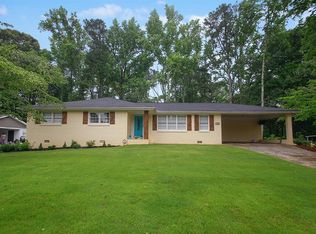Closed
$450,000
1600 Donna St SW, Mableton, GA 30126
3beds
1,679sqft
Single Family Residence, Residential
Built in 1967
0.45 Acres Lot
$449,600 Zestimate®
$268/sqft
$1,890 Estimated rent
Home value
$449,600
$418,000 - $486,000
$1,890/mo
Zestimate® history
Loading...
Owner options
Explore your selling options
What's special
Not only is this one of the most beautifully renovated homes you’ll see—it’s also one of the most thoroughly upgraded behind the walls. In the past three years, the homeowner has invested over $100,000 in major system updates you can’t even see: a new roof, new HVAC system, new windows, gutters and downspouts, a tankless water heater, new fencing (including a dedicated puppy fence), and even a new water line from the street. The result? Peace of mind for the next 20 years. You won’t need to touch a thing. From the moment you arrive, the curb appeal is striking. A freshly painted white brick exterior, beautifully landscaped front yard, and long, flat driveway welcome you to a picture-perfect home. Inside, light-filled living spaces feature wide-plank flooring and updated lighting throughout. The heart of the home is the open-concept kitchen, dining, and living area. The reimagined kitchen boasts clean lines, quartz countertops, stainless steel appliances, open shelving, and clear sight lines into both the family and dining rooms—ideal for entertaining and everyday living. All on one level, this ranch offers three bedrooms and two fully renovated bathrooms, including a serene primary suite with a modern bath and calm, neutral finishes. The second bedroom and office share another completely updated bath. The backyard is flat, fenced, and private—perfect for pets, play, or quiet evenings under the stars. Whether you’re seeking a turnkey home, long-term peace of mind, or a layout that fits real life, this one checks every box.
Zillow last checked: 8 hours ago
Listing updated: July 22, 2025 at 10:57pm
Listing Provided by:
Catherine Newsome,
Atlanta Fine Homes Sotheby's International 404-414-9172
Bought with:
HEATHER ABERNATHY, 266487
Keller Williams Realty Atl North
Source: FMLS GA,MLS#: 7593516
Facts & features
Interior
Bedrooms & bathrooms
- Bedrooms: 3
- Bathrooms: 2
- Full bathrooms: 2
- Main level bathrooms: 2
- Main level bedrooms: 3
Primary bedroom
- Features: Master on Main
- Level: Master on Main
Bedroom
- Features: Master on Main
Primary bathroom
- Features: Shower Only
Dining room
- Features: Open Concept, Seats 12+
Kitchen
- Features: Cabinets White, Eat-in Kitchen, Keeping Room, Stone Counters, View to Family Room
Heating
- Natural Gas, Zoned
Cooling
- Ceiling Fan(s), Central Air, Zoned
Appliances
- Included: Electric Cooktop, Electric Oven, Electric Range, Microwave, Refrigerator, Tankless Water Heater
- Laundry: Laundry Room, Main Level
Features
- Entrance Foyer, Walk-In Closet(s)
- Flooring: Ceramic Tile, Vinyl, Other
- Windows: Insulated Windows, Shutters
- Basement: Exterior Entry,Interior Entry,Partial,Unfinished
- Attic: Pull Down Stairs
- Has fireplace: No
- Fireplace features: None
- Common walls with other units/homes: No Common Walls
Interior area
- Total structure area: 1,679
- Total interior livable area: 1,679 sqft
- Finished area above ground: 1,679
Property
Parking
- Total spaces: 4
- Parking features: Attached, Carport, Covered, Driveway, Garage Faces Side, Kitchen Level, Level Driveway
- Has garage: Yes
- Carport spaces: 2
- Has uncovered spaces: Yes
Accessibility
- Accessibility features: None
Features
- Levels: Two
- Stories: 2
- Patio & porch: Covered, Front Porch, Patio
- Exterior features: Private Yard, No Dock
- Pool features: None
- Spa features: None
- Fencing: Fenced,Wrought Iron
- Has view: Yes
- View description: Rural
- Waterfront features: None
- Body of water: None
Lot
- Size: 0.45 Acres
- Features: Back Yard, Front Yard, Landscaped, Level, Private
Details
- Additional structures: None
- Parcel number: 19106900360
- Other equipment: None
- Horse amenities: None
Construction
Type & style
- Home type: SingleFamily
- Architectural style: Farmhouse,Ranch,Traditional
- Property subtype: Single Family Residence, Residential
Materials
- Brick 4 Sides
- Foundation: Concrete Perimeter
- Roof: Composition,Shingle
Condition
- Resale
- New construction: No
- Year built: 1967
Utilities & green energy
- Electric: 110 Volts, 220 Volts in Laundry
- Sewer: Public Sewer
- Water: Public
- Utilities for property: Cable Available, Electricity Available, Natural Gas Available, Phone Available, Sewer Available, Water Available
Green energy
- Energy efficient items: None
- Energy generation: None
Community & neighborhood
Security
- Security features: Carbon Monoxide Detector(s), Security System Owned, Smoke Detector(s)
Community
- Community features: Near Schools, Near Shopping, Near Trails/Greenway
Location
- Region: Mableton
- Subdivision: Tanglewood
Other
Other facts
- Road surface type: Asphalt
Price history
| Date | Event | Price |
|---|---|---|
| 7/15/2025 | Sold | $450,000$268/sqft |
Source: | ||
| 6/30/2025 | Pending sale | $450,000$268/sqft |
Source: | ||
| 6/17/2025 | Listed for sale | $450,000+28.6%$268/sqft |
Source: | ||
| 5/23/2022 | Sold | $350,000+2.6%$208/sqft |
Source: | ||
| 4/18/2022 | Pending sale | $341,000$203/sqft |
Source: | ||
Public tax history
| Year | Property taxes | Tax assessment |
|---|---|---|
| 2024 | $3,310 +16.3% | $136,332 -2.6% |
| 2023 | $2,847 +27% | $140,000 +89.6% |
| 2022 | $2,241 | $73,852 |
Find assessor info on the county website
Neighborhood: 30126
Nearby schools
GreatSchools rating
- 6/10Sanders Elementary SchoolGrades: PK-5Distance: 0.4 mi
- 5/10Garrett Middle SchoolGrades: 6-8Distance: 2.7 mi
- 4/10South Cobb High SchoolGrades: 9-12Distance: 0.9 mi
Schools provided by the listing agent
- Elementary: Sanders
- Middle: Garrett
- High: South Cobb
Source: FMLS GA. This data may not be complete. We recommend contacting the local school district to confirm school assignments for this home.
Get a cash offer in 3 minutes
Find out how much your home could sell for in as little as 3 minutes with a no-obligation cash offer.
Estimated market value
$449,600
Get a cash offer in 3 minutes
Find out how much your home could sell for in as little as 3 minutes with a no-obligation cash offer.
Estimated market value
$449,600
