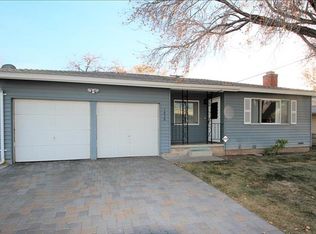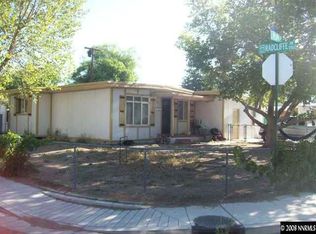Closed
$434,000
1600 Duke Way, Reno, NV 89502
3beds
2,260sqft
Single Family Residence
Built in 1958
6,969.6 Square Feet Lot
$438,100 Zestimate®
$192/sqft
$2,452 Estimated rent
Home value
$438,100
$399,000 - $482,000
$2,452/mo
Zestimate® history
Loading...
Owner options
Explore your selling options
What's special
Seller is offering a 10,000 credit at closing for acceptable offers! Use it to reduce your out-of-pocket expenses, cover loan closing costs, or buy down your interest rate for long-term savings. This is a fantastic opportunity for buyers looking to make homeownership more affordable. Recently back on the market with fresh updates throughout, this beautifully renovated 2,260 sq ft single-story home sits on a spacious corner lot and is a must-see! Featuring 3 bedrooms and 2 bathrooms, the home boasts newly refinished hardwood floors in the living room and bedrooms, plus brand new carpet in the family room and bonus room. The stylishly updated kitchen includes all-new cabinetry, countertops, sink, faucet, and stainless steel appliances—refrigerator, range, and dishwasher included. Fresh two-tone interior paint provides a bright, clean feel throughout. Step outside to enjoy the backyard's patio and covered outdoor kitchen—perfect for entertaining. Priced to sell!
Zillow last checked: 8 hours ago
Listing updated: September 24, 2025 at 08:27am
Listed by:
Rob Simpson S.51736 775-560-1303,
BHG Drakulich Realty
Bought with:
Patricia Smith, S.194230
LPT Realty, LLC
Source: NNRMLS,MLS#: 240014159
Facts & features
Interior
Bedrooms & bathrooms
- Bedrooms: 3
- Bathrooms: 2
- Full bathrooms: 2
Heating
- Forced Air, Natural Gas
Cooling
- Evaporative Cooling
Appliances
- Included: Disposal, Electric Oven, Electric Range, Refrigerator
- Laundry: Laundry Area
Features
- Flooring: Carpet, Wood
- Windows: Blinds, Double Pane Windows, Vinyl Frames
- Number of fireplaces: 1
- Common walls with other units/homes: No Common Walls
Interior area
- Total structure area: 2,260
- Total interior livable area: 2,260 sqft
Property
Parking
- Parking features: None
Features
- Levels: One
- Stories: 1
- Patio & porch: Patio
- Exterior features: Outdoor Kitchen
- Fencing: Back Yard
Lot
- Size: 6,969 sqft
- Features: Corner Lot, Landscaped, Level
Details
- Additional structures: Covered Arena
- Parcel number: 01349310
- Zoning: SF8
Construction
Type & style
- Home type: SingleFamily
- Property subtype: Single Family Residence
Materials
- Stone
- Foundation: Crawl Space, Slab
- Roof: Composition,Pitched,Shingle
Condition
- New construction: No
- Year built: 1958
Utilities & green energy
- Sewer: Public Sewer
- Water: Public
- Utilities for property: Electricity Available, Internet Available, Natural Gas Available, Sewer Available, Water Available, Cellular Coverage, Water Meter Installed
Community & neighborhood
Security
- Security features: Smoke Detector(s)
Location
- Region: Reno
- Subdivision: Academy Manor 2
Other
Other facts
- Listing terms: 1031 Exchange,Cash,Conventional,FHA,VA Loan
Price history
| Date | Event | Price |
|---|---|---|
| 9/23/2025 | Sold | $434,000$192/sqft |
Source: | ||
| 8/6/2025 | Contingent | $434,000$192/sqft |
Source: | ||
| 7/25/2025 | Price change | $434,000-2.3%$192/sqft |
Source: | ||
| 7/15/2025 | Price change | $444,000-2.2%$196/sqft |
Source: | ||
| 7/5/2025 | Price change | $454,000-2.2%$201/sqft |
Source: | ||
Public tax history
| Year | Property taxes | Tax assessment |
|---|---|---|
| 2025 | $972 -52.7% | $59,572 +2.7% |
| 2024 | $2,054 +132.7% | $57,982 +2.7% |
| 2023 | $883 +2.9% | $56,463 +21.2% |
Find assessor info on the county website
Neighborhood: East Reno
Nearby schools
GreatSchools rating
- 3/10Roger Corbett Elementary SchoolGrades: PK-5Distance: 0.2 mi
- 3/10E Otis Vaughn Middle SchoolGrades: 6-8Distance: 0.5 mi
- 4/10Earl Wooster High SchoolGrades: 9-12Distance: 0.2 mi
Schools provided by the listing agent
- Elementary: Corbett
- Middle: Vaughn
- High: Wooster
Source: NNRMLS. This data may not be complete. We recommend contacting the local school district to confirm school assignments for this home.
Get a cash offer in 3 minutes
Find out how much your home could sell for in as little as 3 minutes with a no-obligation cash offer.
Estimated market value$438,100
Get a cash offer in 3 minutes
Find out how much your home could sell for in as little as 3 minutes with a no-obligation cash offer.
Estimated market value
$438,100

