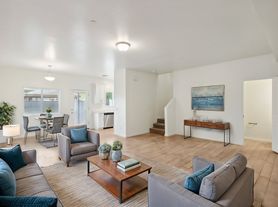Welcome to your new home in the heart of Chandler! This beautiful and well-maintained single-story ranch offers 1,825 square feet of comfortable living space in a friendly, quiet neighborhood.
As you enter, you'll be greeted by soaring vaulted ceilings and large windows, filling the home with natural light. The spacious floor plan includes 3 bedrooms, 2 full bathrooms, and a versatile den perfect for a home office, playroom, or guest area.
The large kitchen is perfect for cooking and entertaining, featuring ample cabinet space, fully equipped appliances, and premium quartz countertops. It opens to a cozy family room, making it easy to spend time with family or guests.
The master suite is a true retreat, complete with a double vanity, a relaxing separate garden tub, and a walk-in shower. The additional bedrooms are generously sized with plentiful closet space.
Step outside to your private, low-maintenance backyard with a covered patio, ideal for enjoying Arizona's beautiful evenings. The backyard backs to the Ashley Trail for added privacy. This home features a 2-car attached garage and a newer, high-efficiency A/C unit to keep you cool all summer. A water softener and reverse osmosis water filtration system are also present.
Two of the best charter schools, BASIS Chandler Primary North and Great Hearts Academies, are within close proximity. You'll be just steps away from a neighborhood walking/biking path and the large Pima community park and Jack Rabbit Park.
Best of all this property accepts your furry loveable pets (cats and dogs are welcome). Maximum of two pets allowed.
Please note, twelve month lease is preferred. Shorter lease duration will be considered, however the monthly rent will be adjusted to reflect a shorter term.
Renter is responsible for all utilities as well as landscaping of front and back yard.
House for rent
Accepts Zillow applications
$2,250/mo
1600 E San Tan St, Chandler, AZ 85225
3beds
1,825sqft
Price may not include required fees and charges.
Single family residence
Available now
Cats, dogs OK
Central air
Hookups laundry
Attached garage parking
Forced air
What's special
Covered patioSpacious floor planLarge kitchenMaster suiteAmple cabinet spaceVersatile denPrivate low-maintenance backyard
- 15 hours |
- -- |
- -- |
Travel times
Facts & features
Interior
Bedrooms & bathrooms
- Bedrooms: 3
- Bathrooms: 2
- Full bathrooms: 2
Heating
- Forced Air
Cooling
- Central Air
Appliances
- Included: Dishwasher, Freezer, Microwave, Oven, Refrigerator, WD Hookup
- Laundry: Hookups
Features
- WD Hookup
- Flooring: Carpet, Tile
Interior area
- Total interior livable area: 1,825 sqft
Property
Parking
- Parking features: Attached
- Has attached garage: Yes
- Details: Contact manager
Features
- Exterior features: Heating system: Forced Air, No Utilities included in rent
Details
- Parcel number: 30284792
Construction
Type & style
- Home type: SingleFamily
- Property subtype: Single Family Residence
Community & HOA
Location
- Region: Chandler
Financial & listing details
- Lease term: 1 Year
Price history
| Date | Event | Price |
|---|---|---|
| 11/5/2025 | Listed for rent | $2,250$1/sqft |
Source: Zillow Rentals | ||
| 8/4/2016 | Sold | $265,000$145/sqft |
Source: | ||
| 7/5/2016 | Pending sale | $265,000$145/sqft |
Source: Russ Lyon Sotheby's International Realty #5456117 | ||
| 6/22/2016 | Price change | $265,000-3.6%$145/sqft |
Source: Russ Lyon Sotheby's International Realty #5456117 | ||
| 6/11/2016 | Listed for sale | $275,000+111.5%$151/sqft |
Source: Russ Lyon Sotheby''s International Realty #5456117 | ||
