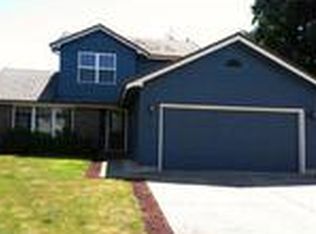Sold
Zestimate®
$470,000
1600 Fairview Pl, Cottage Grove, OR 97424
3beds
1,398sqft
Residential, Single Family Residence
Built in 1999
8,712 Square Feet Lot
$470,000 Zestimate®
$336/sqft
$2,159 Estimated rent
Home value
$470,000
$447,000 - $494,000
$2,159/mo
Zestimate® history
Loading...
Owner options
Explore your selling options
What's special
Spectacular custom built home by Shadowbrook Construction in a highly sought after area of Cottage Grove. Home is located on a quiet street with no through traffic. Yard has been professionally maintained with irrigation and a covered deck. The 3 car garage has a work bench. Oversized RV parking. New roof in 2024. Vaulted ceilings with open floor plan complete with a free standing gas stove for cozy winter nights. Kitchen has a large pantry, gas cooktop and plenty of room for baking and entertaining. Slider off the kitchen leads to a covered deck and is gas hook up ready for your BBQ. Seller is NOT including any of the yard decorations, potted plants, porch decorations or hanging bird feeders.
Zillow last checked: 8 hours ago
Listing updated: December 01, 2025 at 11:52am
Listed by:
Mary Ann Clure 541-844-8977,
Windermere RE Lane County
Bought with:
Jesse Haffly, 201221936
eXp Realty LLC
Source: RMLS (OR),MLS#: 399801191
Facts & features
Interior
Bedrooms & bathrooms
- Bedrooms: 3
- Bathrooms: 2
- Full bathrooms: 2
- Main level bathrooms: 2
Primary bedroom
- Level: Main
Heating
- Forced Air
Cooling
- Heat Pump
Appliances
- Included: Built In Oven, Cooktop, Dishwasher, Disposal, Free-Standing Refrigerator, Range Hood, Washer/Dryer, Electric Water Heater
Features
- Ceiling Fan(s), Central Vacuum, Pantry
- Windows: Vinyl Frames
- Basement: Crawl Space
- Fireplace features: Gas, Stove
Interior area
- Total structure area: 1,398
- Total interior livable area: 1,398 sqft
Property
Parking
- Total spaces: 3
- Parking features: Off Street, RV Access/Parking, Attached
- Attached garage spaces: 3
Accessibility
- Accessibility features: One Level, Walkin Shower, Accessibility
Features
- Levels: One
- Stories: 1
- Patio & porch: Covered Deck, Porch
- Exterior features: Gas Hookup
- Fencing: Fenced
- Has view: Yes
- View description: Mountain(s), Trees/Woods
Lot
- Size: 8,712 sqft
- Features: Cul-De-Sac, Level, Sprinkler, SqFt 7000 to 9999
Details
- Additional structures: GasHookup, RVParking
- Parcel number: 1464070
Construction
Type & style
- Home type: SingleFamily
- Property subtype: Residential, Single Family Residence
Materials
- Lap Siding
- Foundation: Concrete Perimeter
- Roof: Composition
Condition
- Updated/Remodeled
- New construction: No
- Year built: 1999
Utilities & green energy
- Gas: Gas Hookup, Gas
- Sewer: Public Sewer
- Water: Public
Community & neighborhood
Location
- Region: Cottage Grove
Other
Other facts
- Listing terms: Cash,Conventional,FHA,VA Loan
- Road surface type: Concrete, Paved
Price history
| Date | Event | Price |
|---|---|---|
| 12/1/2025 | Sold | $470,000-3.9%$336/sqft |
Source: | ||
| 11/2/2025 | Pending sale | $489,000$350/sqft |
Source: | ||
| 8/27/2025 | Price change | $489,000-2%$350/sqft |
Source: | ||
| 7/18/2025 | Listed for sale | $499,000+81.5%$357/sqft |
Source: | ||
| 2/27/2007 | Sold | $275,000+28.5%$197/sqft |
Source: Public Record | ||
Public tax history
| Year | Property taxes | Tax assessment |
|---|---|---|
| 2024 | $3,579 +2.3% | $195,077 +3% |
| 2023 | $3,500 +4% | $189,396 +3% |
| 2022 | $3,364 +2.8% | $183,880 +3% |
Find assessor info on the county website
Neighborhood: 97424
Nearby schools
GreatSchools rating
- 6/10Bohemia Elementary SchoolGrades: K-5Distance: 0.2 mi
- 5/10Lincoln Middle SchoolGrades: 6-8Distance: 0.7 mi
- 5/10Cottage Grove High SchoolGrades: 9-12Distance: 0.5 mi
Schools provided by the listing agent
- Elementary: Bohemia
- Middle: Lincoln
- High: Cottage Grove
Source: RMLS (OR). This data may not be complete. We recommend contacting the local school district to confirm school assignments for this home.

Get pre-qualified for a loan
At Zillow Home Loans, we can pre-qualify you in as little as 5 minutes with no impact to your credit score.An equal housing lender. NMLS #10287.
Sell for more on Zillow
Get a free Zillow Showcase℠ listing and you could sell for .
$470,000
2% more+ $9,400
With Zillow Showcase(estimated)
$479,400