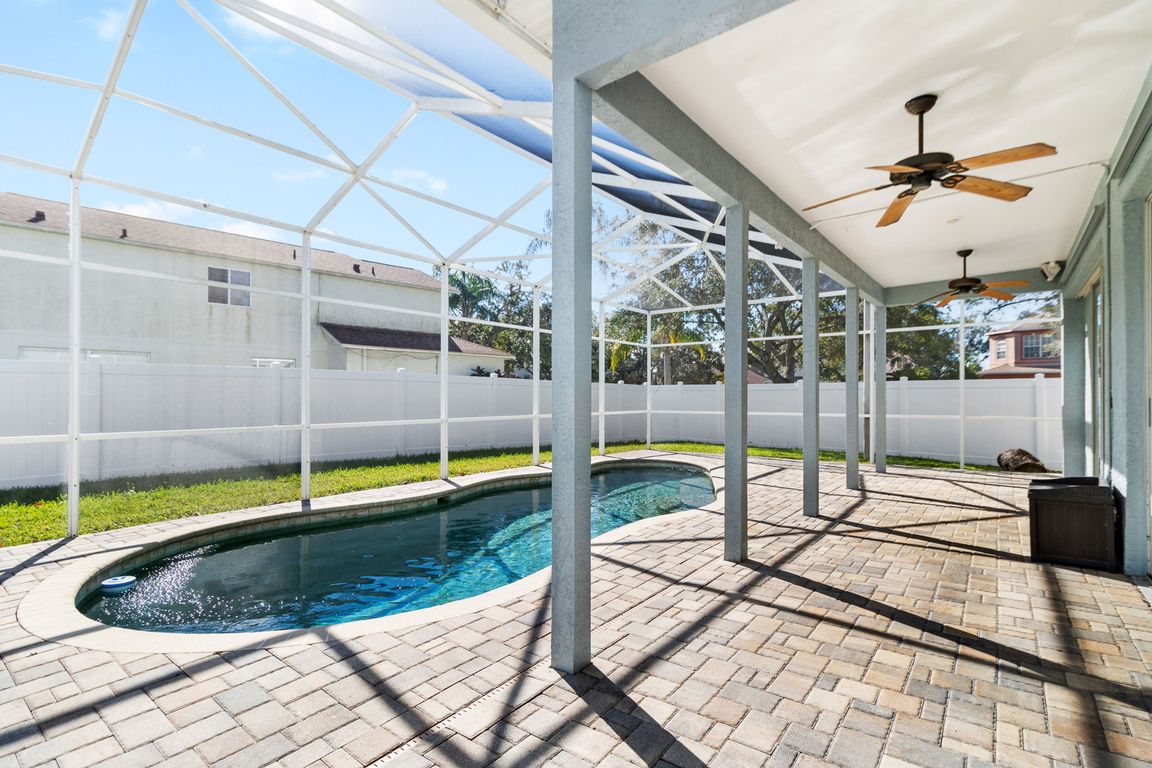
For salePrice cut: $5K (7/14)
$585,000
4beds
2,270sqft
1600 Gray Bark Dr, Oldsmar, FL 34677
4beds
2,270sqft
Single family residence
Built in 1996
10,542 sqft
3 Attached garage spaces
$258 price/sqft
$12 monthly HOA fee
What's special
Brick-pavered pool deckScreened-in lanaiTwo-story pool homeBright open floor planSoaking tubCorner lotDouble sliding glass doors
One or more photo(s) has been virtually staged. Welcome to your dream POOL home, where timeless design and the ultimate Florida lifestyle meet! Situated on a coveted corner lot in one of Oldsmar’s most desirable neighborhoods, this two-story gem offers beauty, functionality, and peace of mind. Located in a minimal flood ...
- 143 days
- on Zillow |
- 2,260 |
- 96 |
Source: Stellar MLS,MLS#: TB8336186 Originating MLS: Suncoast Tampa
Originating MLS: Suncoast Tampa
Travel times
Primary Bedroom
Bedroom
Bedroom
Zillow last checked: 7 hours ago
Listing updated: August 09, 2025 at 11:08am
Listing Provided by:
Noah Rich 407-547-7424,
PINEYWOODS REALTY LLC 813-225-1890
Source: Stellar MLS,MLS#: TB8336186 Originating MLS: Suncoast Tampa
Originating MLS: Suncoast Tampa

Facts & features
Interior
Bedrooms & bathrooms
- Bedrooms: 4
- Bathrooms: 3
- Full bathrooms: 2
- 1/2 bathrooms: 1
Rooms
- Room types: Bonus Room, Den/Library/Office, Storage Rooms
Primary bedroom
- Features: Ceiling Fan(s), En Suite Bathroom, Walk-In Closet(s)
- Level: Second
- Area: 192 Square Feet
- Dimensions: 12x16
Bedroom 2
- Features: Built-in Closet
- Level: Second
- Area: 156 Square Feet
- Dimensions: 12x13
Bedroom 3
- Features: Built-in Closet
- Level: Second
- Area: 132 Square Feet
- Dimensions: 11x12
Bedroom 4
- Features: Built-in Closet
- Level: Second
- Area: 187 Square Feet
- Dimensions: 11x17
Primary bathroom
- Features: Ceiling Fan(s), Dual Sinks, Granite Counters
- Level: Second
Dining room
- Level: First
- Area: 168 Square Feet
- Dimensions: 12x14
Kitchen
- Features: Granite Counters, Stone Counters
- Level: First
- Area: 110 Square Feet
- Dimensions: 11x10
Living room
- Level: First
- Area: 270 Square Feet
- Dimensions: 15x18
Heating
- Central
Cooling
- Central Air
Appliances
- Included: Dryer, Microwave, Range, Refrigerator, Washer, Water Softener
- Laundry: Common Area, Corridor Access, Laundry Room, Upper Level
Features
- Ceiling Fan(s), High Ceilings, Open Floorplan, Solid Wood Cabinets, Stone Counters, Thermostat, Vaulted Ceiling(s), Walk-In Closet(s)
- Flooring: Carpet, Ceramic Tile, Cork
- Doors: French Doors, Sliding Doors
- Windows: Hurricane Shutters
- Has fireplace: Yes
- Fireplace features: Family Room, Living Room
Interior area
- Total structure area: 3,140
- Total interior livable area: 2,270 sqft
Video & virtual tour
Property
Parking
- Total spaces: 3
- Parking features: Driveway, Garage Door Opener, Garage Faces Side, Ground Level, Oversized, Workshop in Garage
- Attached garage spaces: 3
- Has uncovered spaces: Yes
Features
- Levels: Two
- Stories: 2
- Patio & porch: Covered, Deck, Enclosed, Patio, Porch, Rear Porch, Screened
- Exterior features: Irrigation System, Rain Gutters, Sidewalk
- Has private pool: Yes
- Pool features: Gunite, In Ground, Screen Enclosure
- Spa features: In Ground
- Fencing: Fenced,Vinyl
- Has view: Yes
- View description: Pool
Lot
- Size: 10,542 Square Feet
- Dimensions: 84 x 125
- Features: Corner Lot, Landscaped, Oversized Lot, Private, Sidewalk
Details
- Parcel number: 152816239890090390
- Special conditions: None
Construction
Type & style
- Home type: SingleFamily
- Property subtype: Single Family Residence
Materials
- Stucco
- Foundation: Slab
- Roof: Shingle
Condition
- New construction: No
- Year built: 1996
Utilities & green energy
- Sewer: Public Sewer
- Water: Public
- Utilities for property: Cable Connected, Electricity Connected, Public, Sewer Connected, Water Connected
Community & HOA
Community
- Features: Association Recreation - Owned, Deed Restrictions, Playground, Pool
- Subdivision: EASTLAKE OAKS PH 1
HOA
- Has HOA: Yes
- Amenities included: Playground, Pool
- Services included: Community Pool, Manager, Pool Maintenance, Recreational Facilities
- HOA fee: $12 monthly
- HOA name: Management and Associates
- HOA phone: 813-433-2000
- Pet fee: $0 monthly
Location
- Region: Oldsmar
Financial & listing details
- Price per square foot: $258/sqft
- Tax assessed value: $565,786
- Annual tax amount: $5,621
- Date on market: 1/9/2025
- Listing terms: Cash,Conventional,FHA,VA Loan
- Ownership: Fee Simple
- Total actual rent: 0
- Electric utility on property: Yes
- Road surface type: Asphalt