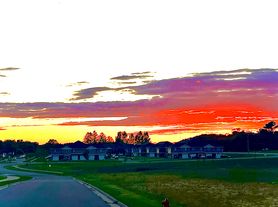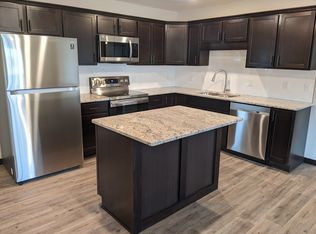"Beautiful 2-Bed Townhouse with 2 Full Baths & 1460 Sq Ft of Comfort at 1600 Kyler Street, Eau Claire!"
Discover your new home at 1600 Kyler Street, a beautifully designed townhouse nestled in the heart of Eau Claire, WI. This charming residence offers a spacious 1,460 sq ft of living space, perfect for those who appreciate comfort and style. With two generously sized bedrooms offering large walk-in closets, this townhouse provides the ideal setting for relaxation and rejuvenation. Enjoy the convenience of two full bathrooms, expertly crafted to accommodate your daily needs. The open floor plan seamlessly connects each living area, creating an inviting atmosphere for entertaining or unwinding after a long day. Large windows throughout the home fill each room with natural light, enhancing the warm and welcoming ambiance. The modern kitchen with walk in pantry is a delight for any culinary enthusiast, offering ample space for meal preparation and dining. Plenty of storage available in the unfinished basement. Situated in a desirable neighborhood, this townhouse offers easy access to local amenities and outdoor activities, making it an ideal location for an active lifestyle. Embrace the opportunity to live in this wonderful community and make 1600 Kyler Street your new address today! No cats. No smoking.
Monthly Rent and Charges
$1,950 Rent
$50 Flat fee- includes HOA fee for lawn and snow removal.
$15 Resident Benefit Package - includes credit building, furnace filter changing concierge, and many more benefits!
$20 No Renters Insurance - only applies if you do not provide the required proof of renters insurance.
Application
Application fee is $20 per applicant. Anyone 18 years or older must apply.
Heat Type
Electric
Townhouse for rent
$1,950/mo
1600 Kyler St, Altoona, WI 54720
2beds
1,460sqft
Price may not include required fees and charges.
Townhouse
Available Sat Nov 1 2025
Dogs OK
Central air, ceiling fan
In unit laundry
2 Attached garage spaces parking
Forced air
What's special
Unfinished basementOpen floor planGenerously sized bedroomsLarge windowsNatural lightLarge walk-in closets
- 1 day |
- -- |
- -- |
Travel times
Facts & features
Interior
Bedrooms & bathrooms
- Bedrooms: 2
- Bathrooms: 2
- Full bathrooms: 2
Rooms
- Room types: Dining Room, Master Bath, Pantry, Walk In Closet
Heating
- Forced Air
Cooling
- Central Air, Ceiling Fan
Appliances
- Included: Dishwasher, Disposal, Dryer, Freezer, Microwave, Range Oven, Refrigerator, Washer
- Laundry: In Unit
Features
- Ceiling Fan(s), Large Closets, Storage, Walk-In Closet(s)
- Flooring: Carpet
- Has basement: Yes
Interior area
- Total interior livable area: 1,460 sqft
Video & virtual tour
Property
Parking
- Total spaces: 2
- Parking features: Attached
- Has attached garage: Yes
- Details: Contact manager
Features
- Patio & porch: Patio
- Exterior features: , DoublePaneWindows, Heating system: Forced Air, Lawn, Sprinkler System
Details
- Parcel number: 1820122709254202056
Construction
Type & style
- Home type: Townhouse
- Property subtype: Townhouse
Condition
- Year built: 2023
Building
Management
- Pets allowed: Yes
Community & HOA
Community
- Features: Gated
Location
- Region: Altoona
Financial & listing details
- Lease term: Lease: 1 year Deposit: Equal to one month's rent
Price history
| Date | Event | Price |
|---|---|---|
| 10/6/2025 | Listed for rent | $1,950$1/sqft |
Source: Zillow Rentals | ||
| 1/2/2025 | Listing removed | $1,950$1/sqft |
Source: Zillow Rentals | ||
| 12/12/2024 | Listed for rent | $1,950-22%$1/sqft |
Source: Zillow Rentals | ||
| 9/30/2024 | Listing removed | $2,500$2/sqft |
Source: Zillow Rentals | ||
| 2/26/2024 | Price change | $2,500-3.8%$2/sqft |
Source: Zillow Rentals | ||

