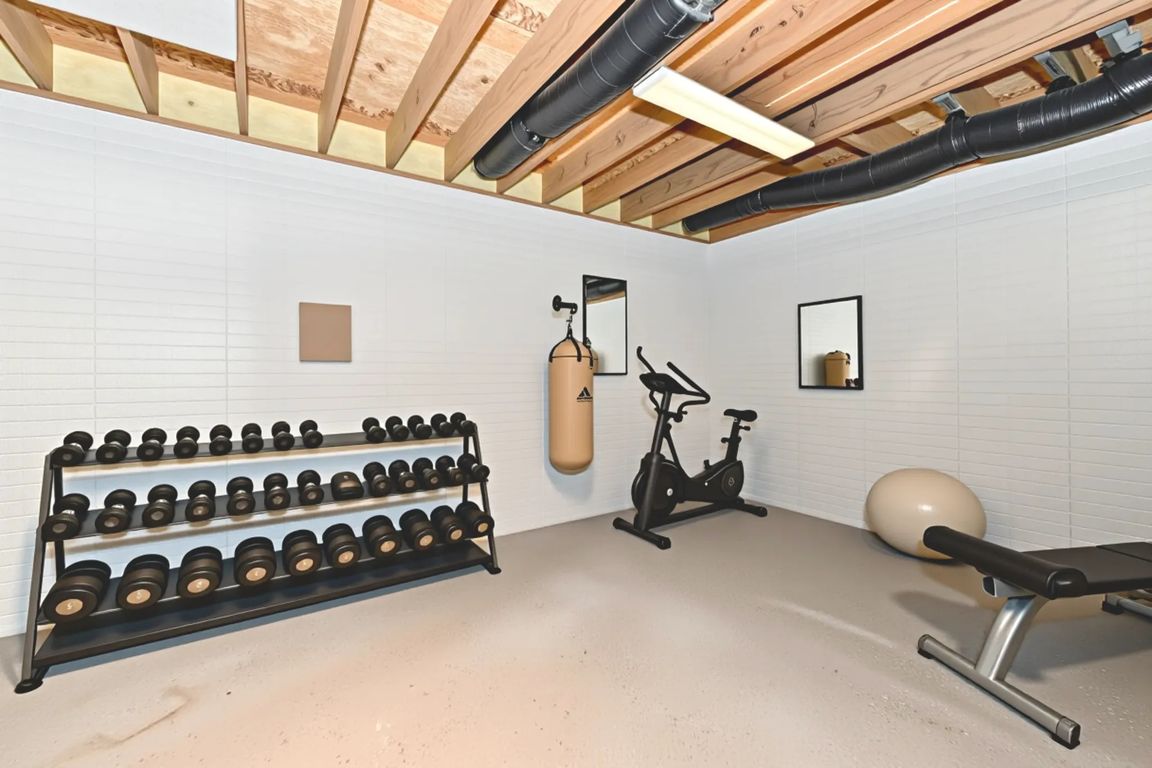
ActivePrice cut: $5K (11/21)
$310,000
3beds
2,676sqft
1600 Liberty Way, Hope, IN 47246
3beds
2,676sqft
Residential, single family residence
Built in 2003
0.38 Acres
2 Attached garage spaces
$116 price/sqft
What's special
Room for a workshopDry basementGas fireplaceGenerous size bedroomsOversized garageEpoxy floorEgress window
Don't miss out on this TASTEFULLY UPDATED home in Hope, the surprising little town. TUCKED AWAY in a quiet neighborhood (with only a few houses) on a spacious corner lot, this property offers EXTRA yard space-perfect for kids and pets. Covered front porch. Cozy family room with a gas fireplace and ...
- 82 days |
- 497 |
- 32 |
Source: MIBOR as distributed by MLS GRID,MLS#: 22060958
Travel times
Living Room
Kitchen
Primary Bedroom
Zillow last checked: 8 hours ago
Listing updated: November 21, 2025 at 09:45am
Listing Provided by:
Ema Boykova 317-531-4022,
M & E Realty Group,
Dimitar Boykov,
M & E Realty Group
Source: MIBOR as distributed by MLS GRID,MLS#: 22060958
Facts & features
Interior
Bedrooms & bathrooms
- Bedrooms: 3
- Bathrooms: 3
- Full bathrooms: 2
- 1/2 bathrooms: 1
- Main level bathrooms: 2
- Main level bedrooms: 1
Primary bedroom
- Level: Main
- Area: 143 Square Feet
- Dimensions: 13x11
Bedroom 2
- Level: Upper
- Area: 110 Square Feet
- Dimensions: 11x10
Bedroom 3
- Level: Upper
- Area: 132 Square Feet
- Dimensions: 12x11
Dining room
- Level: Main
- Area: 63 Square Feet
- Dimensions: 09x07
Family room
- Level: Main
- Area: 168 Square Feet
- Dimensions: 14x12
Kitchen
- Features: Tile-Ceramic
- Level: Main
- Area: 143 Square Feet
- Dimensions: 13x11
Laundry
- Features: Tile-Ceramic
- Level: Main
- Area: 36 Square Feet
- Dimensions: 09x04
Office
- Level: Upper
- Area: 108 Square Feet
- Dimensions: 12x09
Heating
- Forced Air, Natural Gas
Cooling
- Central Air
Appliances
- Included: Dishwasher, Disposal, Gas Water Heater, Gas Oven, Range Hood, Refrigerator, Water Heater, Water Purifier, Water Softener Owned
- Laundry: Main Level, Sink
Features
- Attic Access, Vaulted Ceiling(s), Ceiling Fan(s), High Speed Internet, Pantry, Supplemental Storage
- Basement: Egress Window(s),Partial,Roughed In
- Attic: Access Only
- Number of fireplaces: 1
- Fireplace features: Family Room, Insert
Interior area
- Total structure area: 2,676
- Total interior livable area: 2,676 sqft
- Finished area below ground: 0
Property
Parking
- Total spaces: 2
- Parking features: Attached
- Attached garage spaces: 2
- Details: Garage Parking Other(Finished Garage, Garage Door Opener, Service Door)
Features
- Levels: Two
- Stories: 2
- Patio & porch: Covered
Lot
- Size: 0.38 Acres
- Features: Corner Lot, Sidewalks, Mature Trees, Trees-Small (Under 20 Ft)
Details
- Additional structures: Barn Mini
- Parcel number: 030729130000400014
- Other equipment: Radon System
- Horse amenities: None
Construction
Type & style
- Home type: SingleFamily
- Architectural style: Traditional
- Property subtype: Residential, Single Family Residence
Materials
- Vinyl With Brick
- Foundation: Brick/Mortar, Crawl Space
Condition
- Updated/Remodeled
- New construction: No
- Year built: 2003
Utilities & green energy
- Water: Public
Community & HOA
Community
- Security: Smoke Detector(s)
- Subdivision: Liberty Place
HOA
- Has HOA: No
Location
- Region: Hope
Financial & listing details
- Price per square foot: $116/sqft
- Tax assessed value: $225,000
- Annual tax amount: $2,350
- Date on market: 9/5/2025
- Cumulative days on market: 85 days