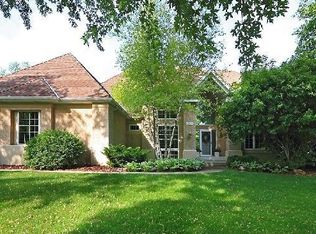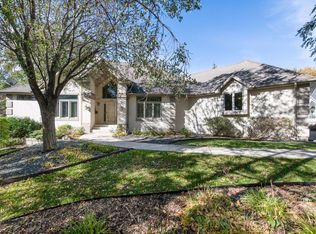Closed
$1,055,000
1600 Linner Rd, Minnetonka, MN 55345
3beds
4,173sqft
Single Family Residence
Built in 1993
0.68 Acres Lot
$1,114,300 Zestimate®
$253/sqft
$4,084 Estimated rent
Home value
$1,114,300
$1.04M - $1.20M
$4,084/mo
Zestimate® history
Loading...
Owner options
Explore your selling options
What's special
Opportunity to own this stunning home in a prime Minnetonka/Wayzata location! Here’s sought-after main level living w an open floor plan & walls of windows for plenty of natural light. The elegant primary suite was updated with a remodeled bath, large walk-in closet with island, his and hers vanities, steam shower, heated marble floors & private laundry. The newer 3-season porch with stone fireplace & power shades sits over the beautiful, landscaped back yard. Vaulted ceilings & refinished hardwood floors add to the ambiance of this lovely residence. Spacious walkout level offers a cozy family room w gas burning fireplace, billiard area, wet bar, cedar closet, as well as two additional bedrooms, a three-quarter bath & exercise room. Many updates and renovations including a new furnace, air conditioner, roof, & exterior painting. Plenty of storage space. Incredible perennial gardens! Perfect location close to Ridgedale Shopping Center, Carlson & Cargill headquarters.
Zillow last checked: 8 hours ago
Listing updated: February 22, 2025 at 10:24pm
Listed by:
Andrea S Vogt 952-473-3000,
Coldwell Banker Realty
Bought with:
Christopher T Krug
Coldwell Banker Realty
Source: NorthstarMLS as distributed by MLS GRID,MLS#: 6432132
Facts & features
Interior
Bedrooms & bathrooms
- Bedrooms: 3
- Bathrooms: 3
- Full bathrooms: 1
- 3/4 bathrooms: 1
- 1/2 bathrooms: 1
Bedroom 1
- Level: Main
- Area: 238 Square Feet
- Dimensions: 17x14
Bedroom 2
- Level: Lower
- Area: 210 Square Feet
- Dimensions: 15x14
Bedroom 3
- Level: Lower
- Area: 196 Square Feet
- Dimensions: 14x14
Other
- Level: Lower
- Area: 80 Square Feet
- Dimensions: 10x8
Other
- Level: Lower
- Area: 135 Square Feet
- Dimensions: 15x9
Deck
- Level: Main
- Area: 153 Square Feet
- Dimensions: 17x9
Dining room
- Level: Main
- Area: 156 Square Feet
- Dimensions: 13x12
Exercise room
- Level: Lower
- Area: 120 Square Feet
- Dimensions: 12x10
Family room
- Level: Lower
- Area: 272 Square Feet
- Dimensions: 17x16
Foyer
- Level: Main
- Area: 120 Square Feet
- Dimensions: 12x10
Informal dining room
- Level: Main
- Area: 110 Square Feet
- Dimensions: 11x10
Kitchen
- Level: Main
- Area: 143 Square Feet
- Dimensions: 13x11
Living room
- Level: Main
- Area: 256 Square Feet
- Dimensions: 16x16
Office
- Level: Main
- Area: 168 Square Feet
- Dimensions: 14x12
Sun room
- Level: Main
- Area: 144 Square Feet
- Dimensions: 12x12
Other
- Level: Main
- Area: 304 Square Feet
- Dimensions: 19x16
Heating
- Forced Air, Fireplace(s), Radiant Floor
Cooling
- Central Air
Appliances
- Included: Air-To-Air Exchanger, Cooktop, Dishwasher, Disposal, Double Oven, Dryer, Exhaust Fan, Freezer, Humidifier, Gas Water Heater, Microwave, Refrigerator, Wall Oven, Washer, Water Softener Owned
Features
- Central Vacuum
- Basement: Daylight,Drain Tiled,Finished,Full,Storage Space,Sump Pump,Walk-Out Access
- Number of fireplaces: 3
- Fireplace features: Family Room, Gas, Living Room
Interior area
- Total structure area: 4,173
- Total interior livable area: 4,173 sqft
- Finished area above ground: 2,595
- Finished area below ground: 1,578
Property
Parking
- Total spaces: 3
- Parking features: Attached, Asphalt, Shared Driveway, Garage Door Opener, Heated Garage, Insulated Garage
- Attached garage spaces: 3
- Has uncovered spaces: Yes
- Details: Garage Dimensions (30x26), Garage Door Height (8)
Accessibility
- Accessibility features: None
Features
- Levels: One
- Stories: 1
- Fencing: None
Lot
- Size: 0.68 Acres
- Features: Irregular Lot
Details
- Additional structures: Storage Shed
- Foundation area: 2302
- Parcel number: 0411722420031
- Zoning description: Residential-Single Family
Construction
Type & style
- Home type: SingleFamily
- Property subtype: Single Family Residence
Materials
- Stucco
- Roof: Age 8 Years or Less,Asphalt,Pitched
Condition
- Age of Property: 32
- New construction: No
- Year built: 1993
Utilities & green energy
- Electric: Circuit Breakers
- Gas: Natural Gas
- Sewer: City Sewer/Connected
- Water: City Water/Connected
- Utilities for property: Underground Utilities
Community & neighborhood
Location
- Region: Minnetonka
- Subdivision: Linner Woods
HOA & financial
HOA
- Has HOA: No
Other
Other facts
- Road surface type: Paved
Price history
| Date | Event | Price |
|---|---|---|
| 7/29/2025 | Listing removed | $1,179,000$283/sqft |
Source: | ||
| 4/30/2025 | Price change | $1,179,000-1.8%$283/sqft |
Source: | ||
| 4/12/2025 | Price change | $1,200,000-3.9%$288/sqft |
Source: | ||
| 4/1/2025 | Price change | $1,249,000-2%$299/sqft |
Source: | ||
| 3/21/2025 | Listed for sale | $1,275,000+20.9%$306/sqft |
Source: | ||
Public tax history
Tax history is unavailable.
Neighborhood: 55345
Nearby schools
GreatSchools rating
- 8/10Gleason Lake Elementary SchoolGrades: K-5Distance: 1.8 mi
- 8/10Wayzata West Middle SchoolGrades: 6-8Distance: 2.4 mi
- 10/10Wayzata High SchoolGrades: 9-12Distance: 5.7 mi
Get a cash offer in 3 minutes
Find out how much your home could sell for in as little as 3 minutes with a no-obligation cash offer.
Estimated market value$1,114,300
Get a cash offer in 3 minutes
Find out how much your home could sell for in as little as 3 minutes with a no-obligation cash offer.
Estimated market value
$1,114,300

