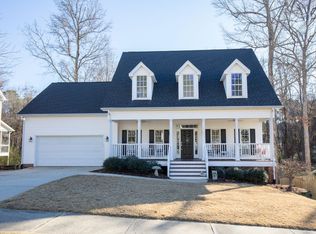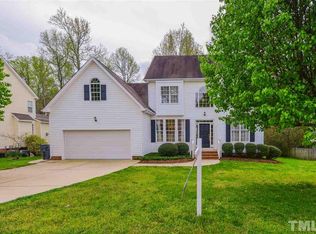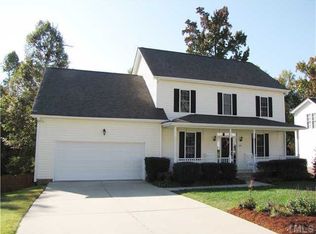Sold for $626,000
$626,000
1600 Patterson Grove Rd, Apex, NC 27502
3beds
1,918sqft
Single Family Residence, Residential
Built in 1998
0.27 Acres Lot
$612,800 Zestimate®
$326/sqft
$2,156 Estimated rent
Home value
$612,800
$582,000 - $643,000
$2,156/mo
Zestimate® history
Loading...
Owner options
Explore your selling options
What's special
Looking for the PERFECT backyard? This one's for YOU! Outside has it all... fenced backyard, professional hardscapes, firepit and even your own Greenhouse with plenty of space to play, grow or relax. Walk through the gate to the Beaver Creek Greenway! Welcome home to 2 story bright, open foyer with site-finished hardwoods throughout the 1st floor. Flexible Office can easily be used as additional living space. Dining options with Formal dining or sunny breakfast room. Living Room boasts custom built-ins and gas log fireplace. Updated Kitchen with Quartz countertops and all stainless appliances, island and pantry. Extend the living outside on your Spacious Screen Porch and deck. Upstairs Primary suite features double tray ceiling, dual vanities, soaking tub and walk-in shower. Two additional bedrooms on the second level as well as HUGE unfinished space to create the room of your dreams OR use for the ultimate storage spot! Community access to the Olive Chapel Swim and Tennis Club and convenient location to all Apex has to offer make this home your next move!
Zillow last checked: 8 hours ago
Listing updated: October 28, 2025 at 12:48am
Listed by:
Michael Proctor 919-815-4263,
Triangle Home Team Realty
Bought with:
Michelle Melvin, 198265
Keller Williams Realty
Source: Doorify MLS,MLS#: 10078424
Facts & features
Interior
Bedrooms & bathrooms
- Bedrooms: 3
- Bathrooms: 3
- Full bathrooms: 2
- 1/2 bathrooms: 1
Heating
- Forced Air
Cooling
- Central Air
Appliances
- Included: Dishwasher, Disposal, Gas Cooktop, Ice Maker, Microwave, Oven, Stainless Steel Appliance(s), Water Heater
- Laundry: Laundry Room, Upper Level
Features
- Bathtub/Shower Combination, Bookcases, Built-in Features, Ceiling Fan(s), Chandelier, Double Vanity, Entrance Foyer, High Speed Internet, Kitchen Island, Pantry, Quartz Counters, Smooth Ceilings, Soaking Tub, Storage, Tray Ceiling(s), Walk-In Closet(s), Walk-In Shower, Water Closet
- Flooring: Carpet, Hardwood, Vinyl
- Basement: Crawl Space
- Number of fireplaces: 1
- Fireplace features: Gas Log, Living Room
Interior area
- Total structure area: 1,918
- Total interior livable area: 1,918 sqft
- Finished area above ground: 1,918
- Finished area below ground: 0
Property
Parking
- Total spaces: 4
- Parking features: Concrete, Garage, Garage Faces Front
- Attached garage spaces: 2
- Uncovered spaces: 2
Features
- Levels: Two
- Stories: 2
- Patio & porch: Deck, Front Porch, Patio, Screened
- Exterior features: Fenced Yard, Fire Pit, Rain Gutters
- Pool features: Association, Community
- Fencing: Back Yard, Fenced, Wood
- Has view: Yes
- View description: Park/Greenbelt
Lot
- Size: 0.27 Acres
- Features: Back Yard, Greenbelt, Landscaped
Details
- Additional structures: Greenhouse
- Parcel number: 0732411131
- Special conditions: Standard
Construction
Type & style
- Home type: SingleFamily
- Architectural style: Traditional
- Property subtype: Single Family Residence, Residential
Materials
- Fiber Cement
- Foundation: Block, Combination
- Roof: Shingle
Condition
- New construction: No
- Year built: 1998
Utilities & green energy
- Sewer: Public Sewer
- Water: Public
Community & neighborhood
Community
- Community features: Clubhouse, Playground, Pool, Sidewalks, Tennis Court(s)
Location
- Region: Apex
- Subdivision: Pearson Farms
HOA & financial
HOA
- Has HOA: Yes
- HOA fee: $45 monthly
- Amenities included: Basketball Court, Clubhouse, Playground, Pool, Sport Court, Trail(s)
- Services included: Unknown
Price history
| Date | Event | Price |
|---|---|---|
| 4/3/2025 | Sold | $626,000+7%$326/sqft |
Source: | ||
| 3/2/2025 | Pending sale | $585,000$305/sqft |
Source: | ||
| 2/28/2025 | Listed for sale | $585,000+7.3%$305/sqft |
Source: | ||
| 10/6/2022 | Sold | $545,000+9%$284/sqft |
Source: | ||
| 9/19/2022 | Contingent | $500,000$261/sqft |
Source: | ||
Public tax history
| Year | Property taxes | Tax assessment |
|---|---|---|
| 2025 | $4,629 +2.3% | $546,369 +3.5% |
| 2024 | $4,525 +19.9% | $527,848 +54.2% |
| 2023 | $3,774 +6.5% | $342,218 |
Find assessor info on the county website
Neighborhood: 27502
Nearby schools
GreatSchools rating
- 9/10Olive Chapel ElementaryGrades: PK-5Distance: 0.6 mi
- 10/10Lufkin Road MiddleGrades: 6-8Distance: 2.9 mi
- 9/10Apex Friendship HighGrades: 9-12Distance: 2.5 mi
Schools provided by the listing agent
- Elementary: Wake - Olive Chapel
- Middle: Wake - Lufkin Road
- High: Wake - Apex Friendship
Source: Doorify MLS. This data may not be complete. We recommend contacting the local school district to confirm school assignments for this home.
Get a cash offer in 3 minutes
Find out how much your home could sell for in as little as 3 minutes with a no-obligation cash offer.
Estimated market value$612,800
Get a cash offer in 3 minutes
Find out how much your home could sell for in as little as 3 minutes with a no-obligation cash offer.
Estimated market value
$612,800


