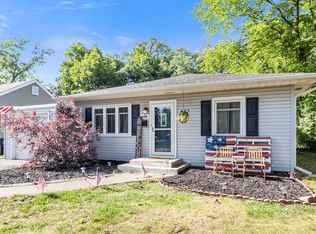Closed
$299,000
1600 Pine Rd, Homewood, IL 60430
3beds
1,508sqft
Single Family Residence
Built in 1941
7,710.12 Square Feet Lot
$311,900 Zestimate®
$198/sqft
$4,234 Estimated rent
Home value
$311,900
$278,000 - $349,000
$4,234/mo
Zestimate® history
Loading...
Owner options
Explore your selling options
What's special
Welcome to this beautifully updated 3 bedroom, 2 bathroom brick home, perfectly situated on a spacious corner lot in the heart of Homewood. The first level features a bright living room with large bay windows and a cozy fireplace, perfect for relaxing evenings. Off the living room, French doors lead to a charming study lounge, ideal for work or unwinding. The formal dining room boasts built-in shelving, adding character and functional storage. The main floor also includes one bedroom and a full updated bathroom with custom lighting and Bluetooth speakers, offering convenience for your guests. The kitchen is a modern dream, complete with stainless steel appliances, quartz countertops, contemporary lighting, a garbage disposal, and a side exit leading to the backyard, perfect for outdoor dining and entertaining. Upstairs, you'll find two more spacious bedrooms, including the primary bedroom with two closets, along with a second full bathroom that also features Bluetooth speakers and custom lighting for a relaxing retreat. The second floor offers the added convenience of a laundry room, making daily chores a breeze. Outside, enjoy the serene backyard and a long driveway leading your garage, along with all that Homewood has to offer. This home is located near top-rated schools, vibrant restaurants, and great shopping, with exciting developments on the horizon. Make this move-in-ready gem your own!
Zillow last checked: 8 hours ago
Listing updated: December 16, 2024 at 12:54pm
Listing courtesy of:
Briana Cattledge 773-451-1200,
Coldwell Banker Realty
Bought with:
Byron Williams
Dream Catcher Realty LLC
Source: MRED as distributed by MLS GRID,MLS#: 12199405
Facts & features
Interior
Bedrooms & bathrooms
- Bedrooms: 3
- Bathrooms: 2
- Full bathrooms: 2
Primary bedroom
- Features: Flooring (Carpet)
- Level: Second
- Area: 224 Square Feet
- Dimensions: 16X14
Bedroom 2
- Features: Flooring (Carpet)
- Level: Second
- Area: 195 Square Feet
- Dimensions: 15X13
Bedroom 3
- Features: Flooring (Carpet)
- Level: Main
- Area: 130 Square Feet
- Dimensions: 13X10
Dining room
- Features: Flooring (Carpet)
- Level: Main
- Area: 120 Square Feet
- Dimensions: 12X10
Kitchen
- Features: Kitchen (Galley), Flooring (Vinyl)
- Level: Main
- Area: 170 Square Feet
- Dimensions: 17X10
Laundry
- Features: Flooring (Vinyl)
- Level: Second
- Area: 63 Square Feet
- Dimensions: 7X9
Living room
- Features: Flooring (Carpet), Window Treatments (Bay Window(s))
- Level: Main
- Area: 300 Square Feet
- Dimensions: 20X15
Study
- Features: Flooring (Carpet)
- Level: Main
- Area: 84 Square Feet
- Dimensions: 12X7
Heating
- Natural Gas, Forced Air
Cooling
- Central Air
Appliances
- Included: Microwave, Dishwasher, Washer, Dryer, Disposal, Gas Oven
- Laundry: Gas Dryer Hookup, In Unit
Features
- Basement: Unfinished,Exterior Entry,Full
- Attic: Unfinished
- Number of fireplaces: 1
- Fireplace features: Wood Burning, Living Room
Interior area
- Total structure area: 0
- Total interior livable area: 1,508 sqft
Property
Parking
- Total spaces: 1
- Parking features: Concrete, Garage Door Opener, On Site, Detached, Garage
- Garage spaces: 1
- Has uncovered spaces: Yes
Accessibility
- Accessibility features: No Disability Access
Features
- Stories: 2
Lot
- Size: 7,710 sqft
- Dimensions: 140X55
- Features: Corner Lot, Wooded
Details
- Parcel number: 29312080210000
- Special conditions: None
- Other equipment: Sump Pump
Construction
Type & style
- Home type: SingleFamily
- Architectural style: Cape Cod
- Property subtype: Single Family Residence
Materials
- Brick
- Foundation: Concrete Perimeter
- Roof: Asphalt
Condition
- New construction: No
- Year built: 1941
Utilities & green energy
- Sewer: Public Sewer
- Water: Lake Michigan, Public
Community & neighborhood
Community
- Community features: Curbs, Sidewalks
Location
- Region: Homewood
- Subdivision: Old Homewood
Other
Other facts
- Listing terms: FHA
- Ownership: Fee Simple
Price history
| Date | Event | Price |
|---|---|---|
| 12/16/2024 | Sold | $299,000$198/sqft |
Source: | ||
| 12/11/2024 | Pending sale | $299,000$198/sqft |
Source: | ||
| 11/20/2024 | Contingent | $299,000$198/sqft |
Source: | ||
| 11/6/2024 | Price change | $299,000-3.5%$198/sqft |
Source: | ||
| 10/29/2024 | Listed for sale | $310,000+84.4%$206/sqft |
Source: | ||
Public tax history
| Year | Property taxes | Tax assessment |
|---|---|---|
| 2023 | $8,007 +42.6% | $22,000 +58.4% |
| 2022 | $5,615 +6.3% | $13,887 |
| 2021 | $5,281 +1.1% | $13,887 |
Find assessor info on the county website
Neighborhood: 60430
Nearby schools
GreatSchools rating
- NAWillow SchoolGrades: PK-2Distance: 0.8 mi
- 7/10James Hart SchoolGrades: 6-8Distance: 0.8 mi
- 7/10Homewood-Flossmoor High SchoolGrades: 9-12Distance: 2.3 mi
Schools provided by the listing agent
- District: 153
Source: MRED as distributed by MLS GRID. This data may not be complete. We recommend contacting the local school district to confirm school assignments for this home.
Get a cash offer in 3 minutes
Find out how much your home could sell for in as little as 3 minutes with a no-obligation cash offer.
Estimated market value$311,900
Get a cash offer in 3 minutes
Find out how much your home could sell for in as little as 3 minutes with a no-obligation cash offer.
Estimated market value
$311,900
