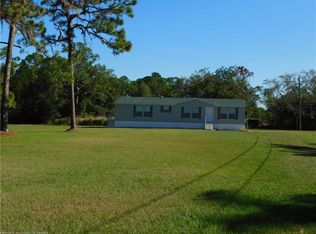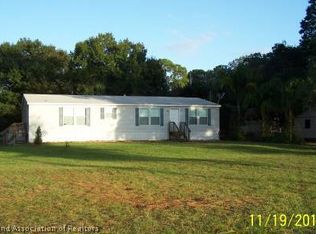Sold for $335,000
$335,000
1600 Randall Rd, Sebring, FL 33872
2beds
2,422sqft
Single Family Residence
Built in 1978
0.95 Acres Lot
$324,500 Zestimate®
$138/sqft
$1,685 Estimated rent
Home value
$324,500
$273,000 - $389,000
$1,685/mo
Zestimate® history
Loading...
Owner options
Explore your selling options
What's special
Your Highlands County Oasis Awaits!
Discover this incredible opportunity in Sebring, Florida! This solid 2 bedroom, 2 bathroom concrete block home offers comfortable living in a truly desirable location. Enjoy the convenience of being just minutes from shopping, schools, and medical facilities, making daily life a breeze.
Nestled on a sprawling 0.95-acre fully fenced lot, this property provides ample space and privacy. The unique street-to-street access adds versatility and convenience.
Recent upgrades ensure peace of mind with a brand new AC unit and a new metal roof, offering durability and energy efficiency.
But that's not all! A massive 1200 sq ft storage building with a roll-up door provides endless possibilities. Whether you need space for your RV, boat, equipment, or simply extra storage, this building has you covered. Plus, an RV hookup is already in place!
Relax and unwind on the spacious screened rear porch, perfect for enjoying Florida's beautiful weather.
This property represents one of the best buying opportunities in Highlands County. Don't miss your chance to own this exceptional home! Schedule your showing today!
Zillow last checked: 8 hours ago
Listing updated: April 29, 2025 at 05:11am
Listed by:
Jason Nelson,
KW PEACE RIVER PARTNERS
Bought with:
SEBRING NON MLS
NON-MLS OFFICE
Source: HFMLS,MLS#: 313290Originating MLS: Heartland Association Of Realtors
Facts & features
Interior
Bedrooms & bathrooms
- Bedrooms: 2
- Bathrooms: 2
- Full bathrooms: 2
Bedroom 1
- Level: Main
- Dimensions: 15 x 13
Bedroom 2
- Level: Main
- Dimensions: 12 x 10
Bathroom 1
- Level: Main
- Dimensions: 6 x 10
Bathroom 2
- Level: Main
- Dimensions: 7 x 10
Dining room
- Level: Main
- Dimensions: 11 x 10
Kitchen
- Level: Main
- Dimensions: 10 x 10
Laundry
- Level: Main
- Dimensions: 6 x 11
Living room
- Level: Main
- Dimensions: 13 x 18
Office
- Level: Main
- Dimensions: 10 x 11
Pantry
- Level: Main
- Dimensions: 6 x 6
Porch
- Level: Main
- Dimensions: 11 x 16
Heating
- Central, Electric
Cooling
- Central Air, Electric
Features
- Flooring: Plank, Tile, Vinyl
Interior area
- Total structure area: 2,422
- Total interior livable area: 2,422 sqft
Property
Parking
- Parking features: Garage
- Garage spaces: 1
Features
- Levels: One
- Stories: 1
- Patio & porch: Rear Porch, Screened
- Pool features: None
- Frontage length: 135
Lot
- Size: 0.95 Acres
Details
- Additional parcels included: ,,
- Parcel number: C22342804000000050
- Zoning description: M1S
- Special conditions: None
Construction
Type & style
- Home type: SingleFamily
- Architectural style: One Story
- Property subtype: Single Family Residence
Materials
- Block, Concrete
- Roof: Metal
Condition
- Resale
- Year built: 1978
Utilities & green energy
- Sewer: None, Septic Tank
- Water: Public, Private, Well
- Utilities for property: Sewer Not Available
Community & neighborhood
Location
- Region: Sebring
Other
Other facts
- Listing agreement: Exclusive Right To Sell
- Listing terms: Cash,Conventional,FHA,USDA Loan,VA Loan
- Road surface type: Paved
Price history
| Date | Event | Price |
|---|---|---|
| 5/5/2025 | Sold | $335,000$138/sqft |
Source: Public Record Report a problem | ||
| 3/29/2025 | Pending sale | $335,000$138/sqft |
Source: HFMLS #313290 Report a problem | ||
| 3/22/2025 | Listed for sale | $335,000+318.8%$138/sqft |
Source: HFMLS #313290 Report a problem | ||
| 12/4/2018 | Sold | $80,000+45.7%$33/sqft |
Source: Public Record Report a problem | ||
| 5/1/2000 | Sold | $54,900$23/sqft |
Source: Public Record Report a problem | ||
Public tax history
| Year | Property taxes | Tax assessment |
|---|---|---|
| 2024 | $774 +8.6% | $63,678 +31% |
| 2023 | $713 +4.1% | $48,622 +3% |
| 2022 | $684 +2.9% | $47,206 +3% |
Find assessor info on the county website
Neighborhood: 33872
Nearby schools
GreatSchools rating
- 5/10Memorial Elementary SchoolGrades: K-5Distance: 2.8 mi
- 4/10Hill-Gustat Middle SchoolGrades: 6-10Distance: 0.6 mi
- 3/10Sebring High SchoolGrades: PK,9-12Distance: 4.9 mi

Get pre-qualified for a loan
At Zillow Home Loans, we can pre-qualify you in as little as 5 minutes with no impact to your credit score.An equal housing lender. NMLS #10287.

