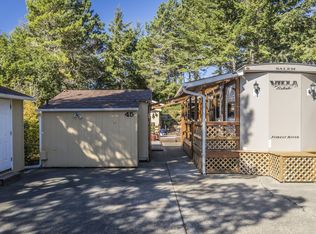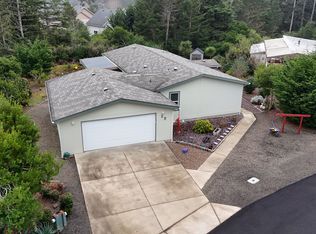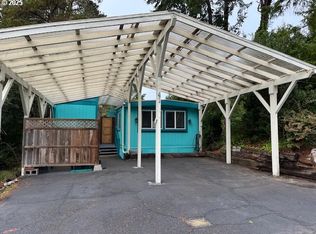Sold
$295,000
1600 Rhododendron Dr Space 19, Florence, OR 97439
2beds
1,339sqft
Residential, Manufactured Home
Built in 1974
9,583.2 Square Feet Lot
$-- Zestimate®
$220/sqft
$1,425 Estimated rent
Home value
Not available
Estimated sales range
Not available
$1,425/mo
Zestimate® history
Loading...
Owner options
Explore your selling options
What's special
This unique Greentrees home has evolved over the years. From the attached garage, the entry hall has been used as a comfortable game room. The large great room features a vaulted ceiling, ductless heat pump, electric fireplace, open kitchen with center island, and a cozy dining area. All appliances are included. The primary suite has been enlarged to include a dressing/seating area with additional closets and an office. The secondary bedroom has a comfortable sitting area and attached half bath. A large workshop has abundant built in storage cabinets, workbench, and sink with access to the covered patio complete with potting bench and sink. The entire structure is covered by a new metal roof. A small covered dog run leads from the laundry rood. All furnishings are included and the home is move-in-ready.
Zillow last checked: 8 hours ago
Listing updated: June 14, 2023 at 04:45am
Listed by:
Stephen Earnshaw 541-999-8410,
Windermere Real Estate Lane County
Bought with:
Heidi White, 200107223
TR Hunter Real Estate
Source: RMLS (OR),MLS#: 23234507
Facts & features
Interior
Bedrooms & bathrooms
- Bedrooms: 2
- Bathrooms: 2
- Full bathrooms: 1
- Partial bathrooms: 1
- Main level bathrooms: 2
Primary bedroom
- Features: Dressing Room, Wallto Wall Carpet
- Level: Main
- Area: 121
- Dimensions: 11 x 11
Bedroom 2
- Features: Bathroom, Wallto Wall Carpet
- Level: Main
- Area: 153
- Dimensions: 9 x 17
Kitchen
- Features: Dishwasher, Disposal, Free Standing Range, Free Standing Refrigerator
- Level: Main
- Area: 221
- Width: 17
Living room
- Features: Fireplace, Laminate Flooring, Vaulted Ceiling
- Level: Main
- Area: 273
- Dimensions: 13 x 21
Office
- Level: Main
- Area: 72
- Dimensions: 8 x 9
Heating
- Forced Air, Mini Split, Fireplace(s)
Cooling
- Heat Pump
Appliances
- Included: Dishwasher, Disposal, Free-Standing Range, Free-Standing Refrigerator, Plumbed For Ice Maker, Range Hood, Washer/Dryer, Electric Water Heater
- Laundry: Laundry Room
Features
- Ceiling Fan(s), High Speed Internet, Vaulted Ceiling(s), Sink, Bathroom, Dressing Room, Kitchen Island
- Flooring: Laminate, Vinyl, Wall to Wall Carpet
- Windows: Vinyl Frames
- Basement: Crawl Space
- Number of fireplaces: 1
- Fireplace features: Electric
- Furnished: Yes
Interior area
- Total structure area: 1,339
- Total interior livable area: 1,339 sqft
Property
Parking
- Total spaces: 2
- Parking features: Driveway, Garage Door Opener, Attached
- Attached garage spaces: 2
- Has uncovered spaces: Yes
Features
- Stories: 1
- Patio & porch: Covered Patio
- Exterior features: Dog Run, Yard
- Spa features: Association
Lot
- Size: 9,583 sqft
- Dimensions: 106 x 91 x 102 x 90
- Features: Level, Terraced, SqFt 7000 to 9999
Details
- Additional structures: Workshop, Furnished
- Parcel number: 1073459
- Zoning: MR
Construction
Type & style
- Home type: MobileManufactured
- Property subtype: Residential, Manufactured Home
Materials
- Metal Siding
- Foundation: Other, Skirting
- Roof: Metal
Condition
- Resale
- New construction: No
- Year built: 1974
Details
- Warranty included: Yes
Utilities & green energy
- Sewer: Public Sewer
- Water: Public
- Utilities for property: Cable Connected
Community & neighborhood
Senior living
- Senior community: Yes
Location
- Region: Florence
- Subdivision: Greentrees Village
HOA & financial
HOA
- Has HOA: Yes
- HOA fee: $265 monthly
- Amenities included: Cable T V, Gated, Internet, Management, Meeting Room, Party Room, Pool, Road Maintenance, Sauna, Sewer, Spa Hot Tub, Tennis Court, Trash, Water
- Second HOA fee: $200 one time
Other
Other facts
- Body type: Single Wide
- Listing terms: Cash
- Road surface type: Paved
Price history
| Date | Event | Price |
|---|---|---|
| 6/14/2023 | Sold | $295,000$220/sqft |
Source: | ||
| 6/4/2023 | Pending sale | $295,000$220/sqft |
Source: | ||
| 5/18/2023 | Listed for sale | $295,000+122.6%$220/sqft |
Source: | ||
| 9/26/2017 | Sold | $132,500-5.3%$99/sqft |
Source: | ||
| 8/24/2017 | Pending sale | $139,900$104/sqft |
Source: Florence Branch #17000659 Report a problem | ||
Public tax history
| Year | Property taxes | Tax assessment |
|---|---|---|
| 2018 | $1,416 | $101,282 +3% |
| 2017 | $1,416 +39.8% | $98,332 +3% |
| 2016 | $1,013 +4.6% | $95,468 +5.8% |
Find assessor info on the county website
Neighborhood: 97439
Nearby schools
GreatSchools rating
- 6/10Siuslaw Elementary SchoolGrades: K-5Distance: 0.9 mi
- 7/10Siuslaw Middle SchoolGrades: 6-8Distance: 1 mi
- 2/10Siuslaw High SchoolGrades: 9-12Distance: 1.2 mi
Schools provided by the listing agent
- Elementary: Siuslaw
- Middle: Siuslaw
- High: Siuslaw
Source: RMLS (OR). This data may not be complete. We recommend contacting the local school district to confirm school assignments for this home.


