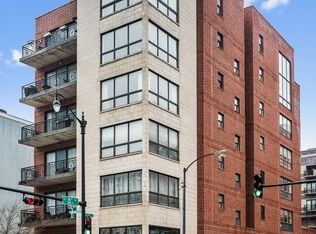Closed
$555,000
1600 S Wabash Ave UNIT 6W, Chicago, IL 60616
2beds
1,750sqft
Condominium, Single Family Residence
Built in 2003
-- sqft lot
$567,500 Zestimate®
$317/sqft
$3,765 Estimated rent
Home value
$567,500
$511,000 - $630,000
$3,765/mo
Zestimate® history
Loading...
Owner options
Explore your selling options
What's special
Experience luxury living in this fully renovated 2 bed, 2 bath penthouse in a boutique elevator building in the heart of the South Loop. Spanning approximately 1,750 square feet, this stunning residence blends historic charm with modern sophistication. Soaring ceilings and expansive eastern and southern exposures flood the space with natural light, enhancing the airy, open feel throughout. The oversized kitchen is a showstopper, featuring top-tier finishes, an eat-in island, wine fridge, and seamless flow into both the formal dining and spacious living rooms-perfect for entertaining. Step out onto your private balcony to take in sweeping lake views. The primary suite offers a spa-like bathroom and a massive walk-in closet, fully outfitted with the premium Alfa organization system, as are all closets throughout the unit. Additional highlights include a new HVAC system, boutique elevator building, heated garage parking, and an oversized private storage cage. This is penthouse living at its finest. Nestled in an ideal location, nearby Grant Park, Burnham Harbor, CTA (L trains and buses), shopping (Target, Trader Joe's, Whole Foods, Roosevelt Collection), local dining favorites, Fred Anderson Park, the 18th St. Metra stop, and everything the vibrant South Loop neighborhood has to offer!
Zillow last checked: 8 hours ago
Listing updated: June 04, 2025 at 01:44am
Listing courtesy of:
Kelsey Mayher 708-205-6340,
Jameson Sotheby's Intl Realty
Bought with:
Meg Daday
Keller Williams ONEChicago
Source: MRED as distributed by MLS GRID,MLS#: 12346728
Facts & features
Interior
Bedrooms & bathrooms
- Bedrooms: 2
- Bathrooms: 2
- Full bathrooms: 2
Primary bedroom
- Features: Flooring (Hardwood), Window Treatments (Blinds), Bathroom (Full)
- Level: Main
- Area: 225 Square Feet
- Dimensions: 15X15
Bedroom 2
- Features: Flooring (Hardwood), Window Treatments (Blinds)
- Level: Main
- Area: 168 Square Feet
- Dimensions: 14X12
Balcony porch lanai
- Level: Main
- Area: 40 Square Feet
- Dimensions: 5X8
Dining room
- Features: Flooring (Hardwood), Window Treatments (Blinds)
- Level: Main
- Dimensions: COMBO
Kitchen
- Features: Kitchen (Island), Flooring (Hardwood), Window Treatments (Blinds)
- Level: Main
- Area: 210 Square Feet
- Dimensions: 15X14
Laundry
- Level: Main
- Area: 9 Square Feet
- Dimensions: 3X3
Living room
- Features: Flooring (Hardwood), Window Treatments (Blinds)
- Level: Main
- Area: 468 Square Feet
- Dimensions: 26X18
Walk in closet
- Features: Flooring (Hardwood)
- Level: Main
- Area: 48 Square Feet
- Dimensions: 12X4
Heating
- Natural Gas, Forced Air
Cooling
- Central Air
Appliances
- Included: Range, Microwave, Dishwasher, Refrigerator, Freezer, Washer, Dryer, Disposal, Stainless Steel Appliance(s), Wine Refrigerator
- Laundry: Washer Hookup, In Unit
Features
- Cathedral Ceiling(s), Storage, Built-in Features, Walk-In Closet(s), Open Floorplan
- Flooring: Hardwood
- Basement: None
- Number of fireplaces: 1
- Fireplace features: Gas Log, Gas Starter, Living Room
Interior area
- Total structure area: 0
- Total interior livable area: 1,750 sqft
Property
Parking
- Total spaces: 1
- Parking features: Garage Door Opener, Heated Garage, Garage, On Site, Garage Owned, Attached
- Attached garage spaces: 1
- Has uncovered spaces: Yes
Accessibility
- Accessibility features: No Disability Access
Details
- Parcel number: 17223000751010
- Special conditions: None
Construction
Type & style
- Home type: Condo
- Property subtype: Condominium, Single Family Residence
Materials
- Brick
Condition
- New construction: No
- Year built: 2003
- Major remodel year: 2021
Utilities & green energy
- Sewer: Public Sewer
- Water: Lake Michigan
Community & neighborhood
Location
- Region: Chicago
HOA & financial
HOA
- Has HOA: Yes
- HOA fee: $520 monthly
- Services included: Water, Parking, Insurance, Security, Exterior Maintenance, Scavenger, Snow Removal, Internet
Other
Other facts
- Listing terms: Conventional
- Ownership: Condo
Price history
| Date | Event | Price |
|---|---|---|
| 5/30/2025 | Sold | $555,000+0.9%$317/sqft |
Source: | ||
| 5/12/2025 | Contingent | $550,000$314/sqft |
Source: | ||
| 5/1/2025 | Listed for sale | $550,000+26.4%$314/sqft |
Source: | ||
| 1/14/2014 | Sold | $435,000$249/sqft |
Source: Public Record | ||
| 11/1/2013 | Sold | $435,000-1.1%$249/sqft |
Source: | ||
Public tax history
| Year | Property taxes | Tax assessment |
|---|---|---|
| 2023 | $8,400 +2.9% | $42,999 |
| 2022 | $8,166 +2.1% | $42,999 |
| 2021 | $8,001 -7.2% | $42,999 +2.9% |
Find assessor info on the county website
Neighborhood: South Loop
Nearby schools
GreatSchools rating
- 9/10South Loop Elementary SchoolGrades: PK-8Distance: 0.5 mi
- 1/10Phillips Academy High SchoolGrades: 9-12Distance: 2.5 mi
Schools provided by the listing agent
- District: 299
Source: MRED as distributed by MLS GRID. This data may not be complete. We recommend contacting the local school district to confirm school assignments for this home.

Get pre-qualified for a loan
At Zillow Home Loans, we can pre-qualify you in as little as 5 minutes with no impact to your credit score.An equal housing lender. NMLS #10287.
Sell for more on Zillow
Get a free Zillow Showcase℠ listing and you could sell for .
$567,500
2% more+ $11,350
With Zillow Showcase(estimated)
$578,850