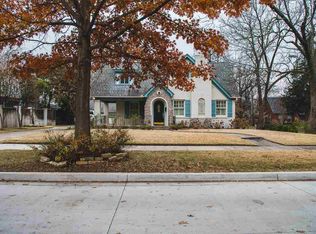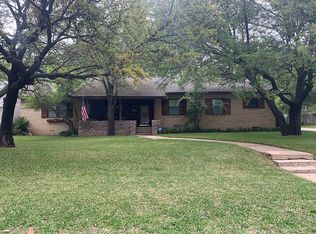Sold for $500,000 on 05/17/23
$500,000
1600 SW Stanley Ave, Ardmore, OK 73401
4beds
3,501sqft
Single Family Residence
Built in 1935
0.55 Acres Lot
$396,900 Zestimate®
$143/sqft
$2,009 Estimated rent
Home value
$396,900
$337,000 - $448,000
$2,009/mo
Zestimate® history
Loading...
Owner options
Explore your selling options
What's special
Imagine living and entertaining in this beautiful 1932 European Tudor Revival located in the historical part of Ardmore. About 3501 sq ft of glorious living space. Enjoy the basement as your media room with surround system, projector and theater seating. The kitchen boast a commercial style range with ample space for preparing meals. Show off you wine collection in the liquor/wine storage. The landscaped grounds include a gunite inground pool, lovely mature trees with numerous patios to enjoy the outdoors. Food preparation will be so pleasurable in the outdoor kitchen. The stunning drive-by will invite you to make arrangements to view.
Zillow last checked: 8 hours ago
Listing updated: May 17, 2023 at 01:15pm
Listed by:
Georganne Westfall 580-221-1733,
RE/MAX Lake Country
Bought with:
Susan R Bolles, 138182
Ardmore Realty, Inc
Source: MLS Technology, Inc.,MLS#: 2313636 Originating MLS: MLS Technology
Originating MLS: MLS Technology
Facts & features
Interior
Bedrooms & bathrooms
- Bedrooms: 4
- Bathrooms: 2
- Full bathrooms: 2
Heating
- Gas, Heat Pump
Cooling
- Central Air
Appliances
- Included: Dishwasher, Oven, Range, Stove, Gas Water Heater
- Laundry: Electric Dryer Hookup
Features
- Other, Ceiling Fan(s)
- Flooring: Carpet
- Windows: Other
- Basement: Partial
- Number of fireplaces: 1
- Fireplace features: Other
Interior area
- Total structure area: 3,501
- Total interior livable area: 3,501 sqft
Property
Parking
- Total spaces: 1
- Parking features: Porte-Cochere
- Garage spaces: 1
Features
- Levels: Two
- Stories: 2
- Patio & porch: Patio
- Exterior features: Concrete Driveway, Dirt Driveway, Sprinkler/Irrigation, Lighting, Outdoor Grill, Outdoor Kitchen, Other
- Pool features: Gunite, In Ground
- Fencing: Decorative
Lot
- Size: 0.55 Acres
- Features: Mature Trees
Details
- Additional structures: Greenhouse, Storage, Workshop
Construction
Type & style
- Home type: SingleFamily
- Architectural style: Other
- Property subtype: Single Family Residence
Materials
- Brick, Other
- Foundation: Basement
- Roof: Asphalt,Fiberglass
Condition
- Year built: 1935
Utilities & green energy
- Sewer: Public Sewer
- Water: Public
- Utilities for property: Electricity Available, Natural Gas Available, Other, Water Available
Community & neighborhood
Security
- Security features: No Safety Shelter, Smoke Detector(s)
Location
- Region: Ardmore
- Subdivision: Highland Park
Other
Other facts
- Listing terms: Conventional,FHA,Other,VA Loan
Price history
| Date | Event | Price |
|---|---|---|
| 5/17/2023 | Sold | $500,000-9.1%$143/sqft |
Source: | ||
| 4/17/2023 | Pending sale | $550,000$157/sqft |
Source: | ||
| 4/16/2023 | Listed for sale | $550,000$157/sqft |
Source: | ||
Public tax history
Tax history is unavailable.
Neighborhood: 73401
Nearby schools
GreatSchools rating
- 5/10Lincoln Elementary SchoolGrades: 1-5Distance: 0.7 mi
- 3/10Ardmore Middle SchoolGrades: 7-8Distance: 2.6 mi
- 3/10Ardmore High SchoolGrades: 9-12Distance: 2.5 mi
Schools provided by the listing agent
- Elementary: Lincoln
- High: Ardmore
- District: Ardmore - Sch Dist (AD2)
Source: MLS Technology, Inc.. This data may not be complete. We recommend contacting the local school district to confirm school assignments for this home.

Get pre-qualified for a loan
At Zillow Home Loans, we can pre-qualify you in as little as 5 minutes with no impact to your credit score.An equal housing lender. NMLS #10287.

