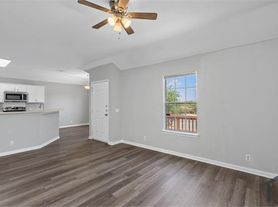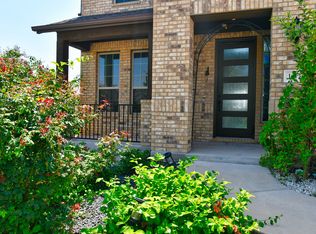Charming Cedar Park Home with Modern Updates & Outdoor Serenity
Welcome to a beautifully updated 4-bed, 2.5-bath home tucked away on a serene cul-de-sac in Cedar Park. At ~2,195 sq ft, this residence blends modern comfort with classic charm, making it a rare find for those who want space, style, and tranquility.
Key Features
Spacious & Flexible Layout
Two generous living areas give you room to spread out perfect for relaxing, entertaining, or setting up a home office. The open flow makes the space feel both welcoming and functional.
Updated Interior
Recently refreshed flooring throughout adds a modern touch. The home's neutral palette provides a blank canvas you can personalize to your style.
Gourmet-Inspired Kitchen
Equipped with stainless-steel appliances, plenty of counter space, a walk-in pantry, and a cozy breakfast nook that overlooks the backyard. Whether you're cooking or grabbing a quick bite, it's a delightful spot to start your day.
Primary Suite Retreat
Bright and calming, the primary bedroom boasts a spacious walk-in closet, double vanity, a separate shower, and a soaking tub your own private haven.
Outdoor Living
Step outside to a peaceful, treed yard shaded by mature live oaks. The extended covered patio comes with dual ceiling fans and a porch swing ideal for relaxing evenings or weekend get-togethers.
Lot & Parking
The house sits on a large ~9,435 sq ft lot, giving you plenty of outdoor space. There's a 2-car attached garage for convenience.
Community & Schools
Located in the Ranch at Cypress Creek (Sec 09) neighborhood. Zoned to Leander ISD, with Deer Creek Elementary, Cedar Park Middle, and Cedar Park High School nearby.
Why Rent Here
This home offers a unique mix of character, functionality, and room to grow. Whether you're a family looking for play space, professionals needing a calm escape, or someone who loves outdoor entertaining, this property delivers. The cul-de-sac location ensures minimal traffic and extra privacy.
12 months, up to 3 pets
House for rent
Accepts Zillow applications
$2,600/mo
1600 Serenity Springs Cv, Cedar Park, TX 78613
4beds
2,195sqft
Price may not include required fees and charges.
Single family residence
Available now
Cats, dogs OK
Central air
In unit laundry
Attached garage parking
What's special
- 19 days |
- -- |
- -- |
Zillow last checked: 11 hours ago
Listing updated: November 19, 2025 at 04:20pm
Travel times
Facts & features
Interior
Bedrooms & bathrooms
- Bedrooms: 4
- Bathrooms: 3
- Full bathrooms: 3
Cooling
- Central Air
Appliances
- Included: Dishwasher, Dryer, Freezer, Microwave, Oven, Refrigerator, Washer
- Laundry: In Unit
Features
- Walk In Closet
- Flooring: Carpet, Hardwood
Interior area
- Total interior livable area: 2,195 sqft
Property
Parking
- Parking features: Attached
- Has attached garage: Yes
- Details: Contact manager
Accessibility
- Accessibility features: Disabled access
Features
- Exterior features: Walk In Closet
Details
- Parcel number: 458639
Construction
Type & style
- Home type: SingleFamily
- Property subtype: Single Family Residence
Community & HOA
Location
- Region: Cedar Park
Financial & listing details
- Lease term: 1 Year
Price history
| Date | Event | Price |
|---|---|---|
| 11/20/2025 | Price change | $2,600+6.1%$1/sqft |
Source: Zillow Rentals | ||
| 11/17/2025 | Listing removed | $460,000$210/sqft |
Source: | ||
| 11/15/2025 | Listed for rent | $2,450+22.8%$1/sqft |
Source: Zillow Rentals | ||
| 11/6/2025 | Contingent | $460,000$210/sqft |
Source: | ||
| 10/6/2025 | Listed for sale | $460,000$210/sqft |
Source: | ||

