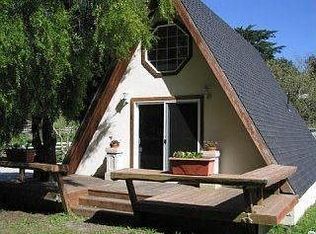Close-in Country Estate Living! Perfect in size, privacy, and location. This 2.23-acre property is comprised of two 1+ acres parcels; fenced and cross-fenced. On one parcel sits a inviting 3 bedroom, 2 bath, light, open single-level home, with breakfast room, dining room, family room and lots of windows and decks to enjoy indoor-outdoor living. This parcel It has a detached storage garage, storage shed and loft,and natural landscaping. On the other parcel sits a barn, with 2 stalls, 4 horse paddocks and equipment storage. Plus, a horse dressage arena, all within 30 minutes of SF, the Peninsula and SFO
This property is off market, which means it's not currently listed for sale or rent on Zillow. This may be different from what's available on other websites or public sources.
