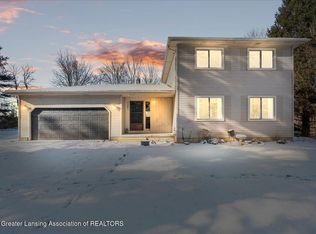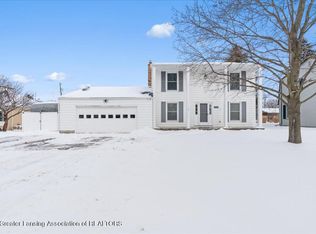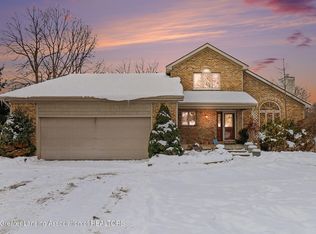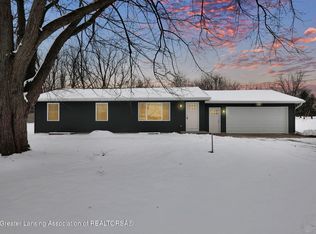Price Improvement - Now Listed at $525,000 Motivated sellers. This beautifully renovated 3-bedroom, 3-bath home sits on 2 private acres and offers the perfect blend of comfort, functionality, and outdoor entertainment. Interior features include an updated kitchen with quartz countertops and stainless steel appliances, a vaulted dining/family room, and a spacious primary suite with tiled euro shower and walk-in closet. The finished lower level provides additional living, office, or recreation space. Exterior highlights include a recently resurfaced inground pool with new fiberglass gel coat and professional opening. The 26x33 heated outbuilding includes a full kitchen and bathroom, ideal for guests, entertaining, or private use. Seller offering a $7,500 buyer credit toward closing costs or a 1-year rate buy-down with preferred lender.
Under contract
$525,000
1600 Tuttle Rd, Mason, MI 48854
3beds
2,755sqft
Est.:
Single Family Residence
Built in 2001
2.01 Acres Lot
$501,800 Zestimate®
$191/sqft
$-- HOA
What's special
Resurfaced inground poolFinished lower levelNew fiberglass gel coatWalk-in closetSpacious primary suiteTiled euro showerStainless steel appliances
- 103 days |
- 67 |
- 1 |
Likely to sell faster than
Zillow last checked: 8 hours ago
Listing updated: November 21, 2025 at 09:54am
Listed by:
Savannah Murphy 734-748-5516,
Thrive Realty Company 248-256-5046
Source: Greater Lansing AOR,MLS#: 292308
Facts & features
Interior
Bedrooms & bathrooms
- Bedrooms: 3
- Bathrooms: 3
- Full bathrooms: 3
Primary bedroom
- Level: Second
- Area: 180 Square Feet
- Dimensions: 15 x 12
Bedroom 2
- Level: Second
- Area: 110 Square Feet
- Dimensions: 11 x 10
Bedroom 3
- Level: Second
- Area: 150 Square Feet
- Dimensions: 15 x 10
Dining room
- Level: First
- Area: 132 Square Feet
- Dimensions: 12 x 11
Family room
- Level: First
- Area: 240 Square Feet
- Dimensions: 12 x 20
Game room
- Level: Basement
- Area: 234 Square Feet
- Dimensions: 18 x 13
Kitchen
- Level: First
- Area: 195 Square Feet
- Dimensions: 15 x 13
Living room
- Level: First
- Area: 323 Square Feet
- Dimensions: 17 x 19
Heating
- Forced Air, Propane
Cooling
- Central Air
Appliances
- Included: Microwave, Washer/Dryer, Washer, Free-Standing Refrigerator, Free-Standing Gas Range, Dryer, Dishwasher
- Laundry: Inside
Features
- Basement: Partially Finished
- Has fireplace: No
Interior area
- Total structure area: 2,755
- Total interior livable area: 2,755 sqft
- Finished area above ground: 1,952
- Finished area below ground: 803
Property
Parking
- Parking features: Attached
- Has attached garage: Yes
Features
- Levels: Two
- Stories: 2
Lot
- Size: 2.01 Acres
Details
- Foundation area: 803
- Parcel number: 33101030200025
- Zoning description: Zoning
Construction
Type & style
- Home type: SingleFamily
- Property subtype: Single Family Residence
Materials
- Vinyl Siding
Condition
- Year built: 2001
Utilities & green energy
- Sewer: Septic Tank
- Water: Well
Community & HOA
Community
- Subdivision: Wind N Wood no 3
Location
- Region: Mason
Financial & listing details
- Price per square foot: $191/sqft
- Tax assessed value: $240,100
- Annual tax amount: $5,858
- Date on market: 10/30/2025
- Listing terms: VA Loan,Cash,Conventional,FHA
Estimated market value
$501,800
$477,000 - $527,000
$2,841/mo
Price history
Price history
| Date | Event | Price |
|---|---|---|
| 12/22/2025 | Pending sale | $525,000$191/sqft |
Source: | ||
| 11/21/2025 | Contingent | $525,000$191/sqft |
Source: | ||
| 10/27/2025 | Price change | $525,000-4.5%$191/sqft |
Source: | ||
| 9/19/2025 | Price change | $549,999-2.5%$200/sqft |
Source: | ||
| 9/2/2025 | Price change | $564,000-1.9%$205/sqft |
Source: | ||
Public tax history
Public tax history
| Year | Property taxes | Tax assessment |
|---|---|---|
| 2024 | $5,858 | $240,100 +11.2% |
| 2023 | -- | $215,900 +10.2% |
| 2022 | -- | $195,900 +2.9% |
Find assessor info on the county website
BuyAbility℠ payment
Est. payment
$3,540/mo
Principal & interest
$2542
Property taxes
$814
Home insurance
$184
Climate risks
Neighborhood: 48854
Nearby schools
GreatSchools rating
- 5/10North Aurelius Elementary SchoolGrades: PK-5Distance: 4.6 mi
- 7/10Mason Middle SchoolGrades: 6-8Distance: 3.6 mi
- 7/10Mason High SchoolGrades: 9-12Distance: 2.8 mi
Schools provided by the listing agent
- High: Mason
Source: Greater Lansing AOR. This data may not be complete. We recommend contacting the local school district to confirm school assignments for this home.
- Loading




