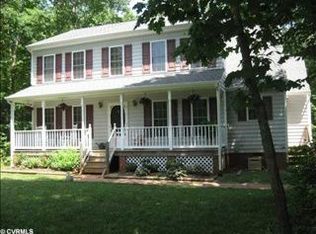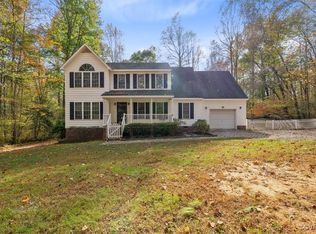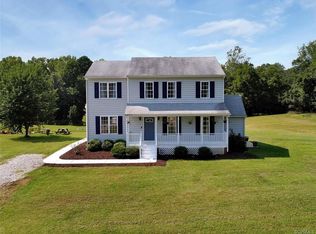Sold for $469,900
$469,900
1600 Walkers Ridge Rd, Powhatan, VA 23139
4beds
2,753sqft
Single Family Residence
Built in 2002
2.25 Acres Lot
$505,500 Zestimate®
$171/sqft
$2,778 Estimated rent
Home value
$505,500
$480,000 - $531,000
$2,778/mo
Zestimate® history
Loading...
Owner options
Explore your selling options
What's special
Welcome to Walkers Ridge!!!!. Conveniently located 2 miles from Flat Rock shopping center in Powhatan. This 2753 sq ft home boasts 4 bedrooms and 2 and a half baths. This home has formal and entertaining spaces with two living rooms and a formal dining room. The entire downstairs flooring was replaced with luxury vinyl planking except the kitchen area. The sunken larger living room is the perfect space for entertaining with windows at either side bringing in natural light. Upstairs the master suite has vaulted ceiling and a walk-in closet. The additional 3 bedrooms are all nice sized and share a bathroom at the end of the hall. Walk out of the back door of the kitchen on to your large raised deck, perfect for grilling and relaxing. Down a few steps and your on to your paver patio completed in 2021 with fire pit, sitting area, and hot tub!!! The 2.2 acre lot has a playground area, paved driveway, and still plenty of wooded area behind you to explore. Flatrock Elementary School district. Won't last long!!!!
Zillow last checked: 8 hours ago
Listing updated: March 13, 2025 at 12:57pm
Listed by:
Tim Konvicka 804-514-7237,
Napier REALTORS ERA
Bought with:
Holly Fye, 0225240653
Napier REALTORS ERA
Source: CVRMLS,MLS#: 2405078 Originating MLS: Central Virginia Regional MLS
Originating MLS: Central Virginia Regional MLS
Facts & features
Interior
Bedrooms & bathrooms
- Bedrooms: 4
- Bathrooms: 3
- Full bathrooms: 2
- 1/2 bathrooms: 1
Primary bedroom
- Description: Carpet, vaulted ceiling
- Level: Second
- Dimensions: 16.0 x 12.0
Bedroom 2
- Description: Carpet
- Level: Second
- Dimensions: 11.0 x 15.0
Bedroom 3
- Description: carpet
- Level: Second
- Dimensions: 11.0 x 11.0
Bedroom 4
- Description: Carpet
- Level: Second
- Dimensions: 18.0 x 11.0
Dining room
- Description: LVP
- Level: First
- Dimensions: 13.0 x 15.0
Foyer
- Description: LVP, Coat closet
- Level: First
- Dimensions: 0 x 0
Other
- Description: Tub & Shower
- Level: Second
Great room
- Description: LVP, Raised Ceiling
- Level: First
- Dimensions: 24.0 x 15.0
Half bath
- Level: First
Kitchen
- Description: LVP, breakfast area, SS Appliances
- Level: First
- Dimensions: 11.0 x 24.0
Laundry
- Description: LVP, Ceiling Fan
- Level: First
- Dimensions: 0 x 0
Living room
- Description: LVP, fireplace
- Level: First
- Dimensions: 24.0 x 15.0
Heating
- Electric, Zoned
Cooling
- Zoned
Appliances
- Included: Dryer, Dishwasher, Electric Cooking, Electric Water Heater, Disposal, Microwave, Oven, Refrigerator, Washer
Features
- Breakfast Area, Dining Area, Fireplace, Laminate Counters, Pantry, Walk-In Closet(s)
- Flooring: Partially Carpeted, Vinyl
- Basement: Crawl Space
- Attic: Pull Down Stairs
- Has fireplace: Yes
- Fireplace features: Gas
Interior area
- Total interior livable area: 2,753 sqft
- Finished area above ground: 2,753
Property
Parking
- Parking features: Driveway, Paved
- Has uncovered spaces: Yes
Features
- Levels: Two
- Stories: 2
- Patio & porch: Front Porch, Deck
- Exterior features: Deck, Hot Tub/Spa, Storage, Shed, Paved Driveway
- Pool features: None
- Has spa: Yes
Lot
- Size: 2.25 Acres
Details
- Parcel number: 041D412
Construction
Type & style
- Home type: SingleFamily
- Architectural style: Two Story,Transitional
- Property subtype: Single Family Residence
Materials
- Block, Drywall, Vinyl Siding, Wood Siding
- Roof: Shingle
Condition
- Resale
- New construction: No
- Year built: 2002
Utilities & green energy
- Sewer: Septic Tank
- Water: Well
Community & neighborhood
Location
- Region: Powhatan
- Subdivision: Walkers Ridge
Other
Other facts
- Ownership: Individuals
- Ownership type: Sole Proprietor
Price history
| Date | Event | Price |
|---|---|---|
| 4/18/2024 | Sold | $469,900$171/sqft |
Source: | ||
| 3/3/2024 | Pending sale | $469,900$171/sqft |
Source: | ||
| 3/1/2024 | Listed for sale | $469,900$171/sqft |
Source: | ||
| 3/1/2024 | Listing removed | -- |
Source: | ||
| 2/22/2024 | Price change | $469,900-2.1%$171/sqft |
Source: | ||
Public tax history
| Year | Property taxes | Tax assessment |
|---|---|---|
| 2023 | $2,775 +10.4% | $402,200 +23.1% |
| 2022 | $2,515 -0.5% | $326,600 +9.8% |
| 2021 | $2,528 | $297,400 |
Find assessor info on the county website
Neighborhood: 23139
Nearby schools
GreatSchools rating
- 6/10Flat Rock Elementary SchoolGrades: PK-5Distance: 2.3 mi
- 5/10Powhatan Jr. High SchoolGrades: 6-8Distance: 6.3 mi
- 6/10Powhatan High SchoolGrades: 9-12Distance: 2.2 mi
Schools provided by the listing agent
- Elementary: Flat Rock
- Middle: Powhatan
- High: Powhatan
Source: CVRMLS. This data may not be complete. We recommend contacting the local school district to confirm school assignments for this home.
Get a cash offer in 3 minutes
Find out how much your home could sell for in as little as 3 minutes with a no-obligation cash offer.
Estimated market value$505,500
Get a cash offer in 3 minutes
Find out how much your home could sell for in as little as 3 minutes with a no-obligation cash offer.
Estimated market value
$505,500


