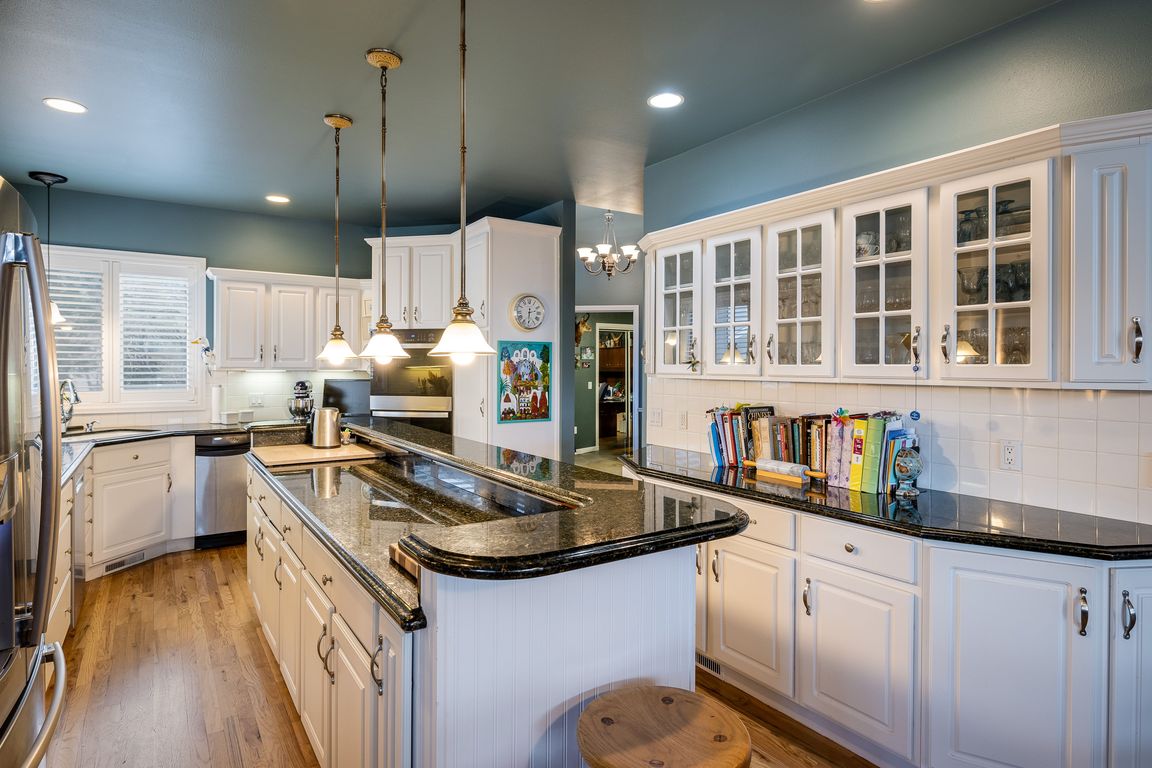
For salePrice cut: $1K (10/13)
$798,600
4beds
3,262sqft
1600 Wapiti Cir #54, Estes Park, CO 80517
4beds
3,262sqft
Attached dwelling
Built in 2000
2,627 sqft
2 Attached garage spaces
$245 price/sqft
$370 monthly HOA fee
What's special
Cozy fireplaceMain level primary bedroomVaulted ceilingsAccess to back deckSs appliancesFully finished walkout basementLots of hardwood
DRASTIC PRICE REDUCTION! Located in sought after Elk Ridge, this golf course community is unbeatable with its proximity to downtown Estes Park, the rec center, Lake Estes and a short walk to the 18 hole course. This condo lives like a single family home with only one other unit attached. The ...
- 192 days |
- 590 |
- 13 |
Source: IRES,MLS#: 1030473
Travel times
Kitchen
Living Room
Primary Bedroom
Zillow last checked: 7 hours ago
Listing updated: October 13, 2025 at 08:39am
Listed by:
Annie Zrubek 303-589-2101,
RE/MAX Alliance-Boulder,
BoulderHomeSource 303-543-5720,
RE/MAX Alliance-Boulder
Source: IRES,MLS#: 1030473
Facts & features
Interior
Bedrooms & bathrooms
- Bedrooms: 4
- Bathrooms: 3
- Full bathrooms: 3
- Main level bedrooms: 2
Primary bedroom
- Area: 234
- Dimensions: 18 x 13
Bedroom 2
- Area: 143
- Dimensions: 13 x 11
Bedroom 3
- Area: 156
- Dimensions: 13 x 12
Bedroom 4
- Area: 196
- Dimensions: 14 x 14
Dining room
- Area: 112
- Dimensions: 14 x 8
Family room
- Area: 288
- Dimensions: 24 x 12
Kitchen
- Area: 252
- Dimensions: 18 x 14
Living room
- Area: 255
- Dimensions: 17 x 15
Heating
- Forced Air
Cooling
- Ceiling Fan(s)
Features
- Cathedral/Vaulted Ceilings, Open Floorplan, Pantry, Kitchen Island, Open Floor Plan
- Flooring: Carpet
- Basement: Full
- Has fireplace: Yes
- Fireplace features: Circulating, Gas, Living Room, Basement
- Common walls with other units/homes: No One Below
Interior area
- Total structure area: 3,162
- Total interior livable area: 3,262 sqft
- Finished area above ground: 1,616
- Finished area below ground: 1,546
Video & virtual tour
Property
Parking
- Total spaces: 2
- Parking features: Garage - Attached
- Attached garage spaces: 2
- Details: Garage Type: Attached
Features
- Stories: 1
- Entry location: 1st Floor
- Patio & porch: Patio
- Exterior features: Balcony
- Has view: Yes
- View description: Mountain(s), Water
- Has water view: Yes
- Water view: Water
Lot
- Size: 2,627 Square Feet
- Features: Near Golf Course
Details
- Parcel number: R1603961
- Zoning: SFR
- Special conditions: Private Owner
Construction
Type & style
- Home type: Townhouse
- Architectural style: Ranch
- Property subtype: Attached Dwelling
- Attached to another structure: Yes
Materials
- Wood/Frame
- Roof: Composition
Condition
- Not New, Previously Owned
- New construction: No
- Year built: 2000
Utilities & green energy
- Gas: Natural Gas, Xcel
- Sewer: City Sewer
- Water: City Water, City
- Utilities for property: Natural Gas Available
Community & HOA
Community
- Features: None
- Subdivision: Elk Ridge Condo Supp 9
HOA
- Has HOA: Yes
- Services included: Common Amenities, Trash, Snow Removal, Maintenance Grounds
- HOA fee: $370 monthly
Location
- Region: Estes Park
Financial & listing details
- Price per square foot: $245/sqft
- Tax assessed value: $832,800
- Annual tax amount: $3,817
- Date on market: 4/7/2025
- Listing terms: Cash,Conventional,VA Loan
- Exclusions: None