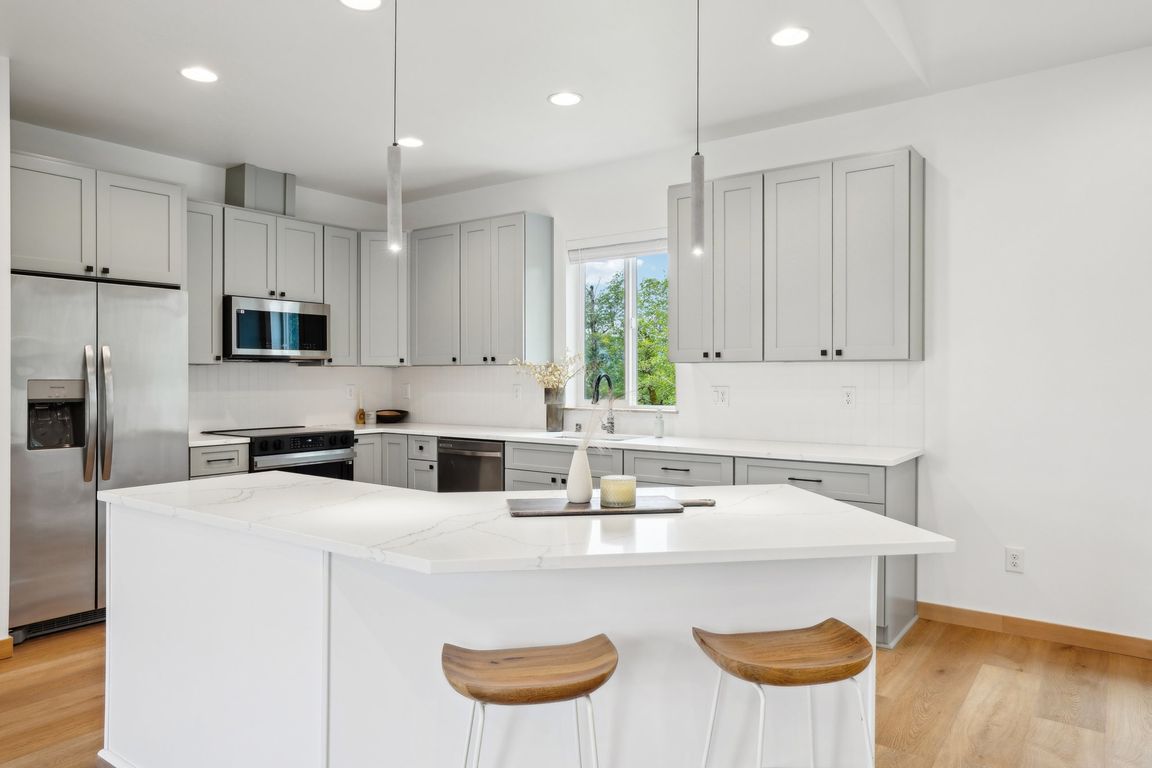
ActivePrice cut: $20K (7/10)
$649,000
3beds
2,024sqft
16000 NE Grantham Rd, Amboy, WA 98601
3beds
2,024sqft
Residential, single family residence
Built in 2025
5 Acres
2 Attached garage spaces
$321 price/sqft
What's special
Covered front patioFlexibility with two bedroomsProfessionally landscaped yardLarge family roomWalk-in closetLuxurious tile showerPaved driveway
Stunning New Construction Daylight Ranch with Valley Views! Welcome to 16000 NE Grantham Rd—a thoughtfully designed 3-bedroom, 2.5-bathroom daylight ranch offering modern amenities and breathtaking territorial valley views. This brand-new home features a professionally landscaped yard with lush sod, bark dust, cedar fence and a paved driveway, creating excellent curb appeal. ...
- 100 days
- on Zillow |
- 2,048 |
- 119 |
Source: RMLS (OR),MLS#: 630889739
Travel times
Kitchen
Family Room
Primary Bedroom
Dining Room
Zillow last checked: 7 hours ago
Listing updated: July 09, 2025 at 12:50pm
Listed by:
Jason Blakeman 360-909-9950,
eXp Realty LLC
Source: RMLS (OR),MLS#: 630889739
Facts & features
Interior
Bedrooms & bathrooms
- Bedrooms: 3
- Bathrooms: 3
- Full bathrooms: 2
- Partial bathrooms: 1
- Main level bathrooms: 2
Rooms
- Room types: Utility Room, Laundry, Bedroom 2, Bedroom 3, Dining Room, Family Room, Kitchen, Living Room, Primary Bedroom
Primary bedroom
- Level: Main
Bedroom 2
- Level: Lower
Bedroom 3
- Level: Lower
Dining room
- Level: Main
Family room
- Level: Lower
Kitchen
- Level: Main
Living room
- Level: Main
Heating
- Heat Pump, Mini Split
Cooling
- Heat Pump
Appliances
- Included: Dishwasher, Free-Standing Range, Free-Standing Refrigerator, Microwave, Plumbed For Ice Maker, Stainless Steel Appliance(s), Electric Water Heater
- Laundry: Laundry Room
Features
- Ceiling Fan(s), High Ceilings, Quartz, Vaulted Ceiling(s), Kitchen Island
- Flooring: Wall to Wall Carpet
- Basement: Daylight,Exterior Entry,Finished
Interior area
- Total structure area: 2,024
- Total interior livable area: 2,024 sqft
Video & virtual tour
Property
Parking
- Total spaces: 2
- Parking features: Driveway, Garage Door Opener, Attached
- Attached garage spaces: 2
- Has uncovered spaces: Yes
Features
- Stories: 2
- Patio & porch: Covered Patio, Patio
- Exterior features: Yard
- Has view: Yes
- View description: Territorial, Valley
- Waterfront features: Stream
Lot
- Size: 5 Acres
- Features: Gentle Sloping, Private, Sloped, Trees, Acres 5 to 7
Details
- Parcel number: 264625000
- Zoning: FR-40
Construction
Type & style
- Home type: SingleFamily
- Architectural style: Daylight Ranch
- Property subtype: Residential, Single Family Residence
Materials
- Cedar, Cement Siding, Cultured Stone, Lap Siding, Panel
- Foundation: Concrete Perimeter
- Roof: Composition
Condition
- New Construction
- New construction: Yes
- Year built: 2025
Utilities & green energy
- Sewer: Septic Tank
- Water: Shared Well
Community & HOA
HOA
- Has HOA: No
Location
- Region: Amboy
Financial & listing details
- Price per square foot: $321/sqft
- Tax assessed value: $257,220
- Annual tax amount: $1,827
- Date on market: 5/16/2025
- Listing terms: Cash,Conventional,FHA,VA Loan
- Road surface type: Paved