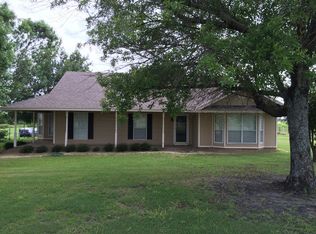Sold
Price Unknown
16001 Calvert Rd, Forney, TX 75126
3beds
3,527sqft
Single Family Residence
Built in 2003
5.62 Acres Lot
$871,600 Zestimate®
$--/sqft
$2,914 Estimated rent
Home value
$871,600
$802,000 - $950,000
$2,914/mo
Zestimate® history
Loading...
Owner options
Explore your selling options
What's special
Experience a warm and inviting blend of traditional Texas charm and modern elegance in this serene Forney estate. Set on 5.6 gated acres, this versatile property offers spacious living, artisanal details, and flexible spaces crafted for comfort, entertainment, and peaceful retreat.
The 3-bedroom, 2-bath main home features open living and dining areas bathed in natural light, classic shutters, and stunning views of the saltwater pool and surrounding landscape. The recently updated primary bath features a large walk-in closet, while the kitchen is a chef’s dream, complete with a commercial-grade gas range and a custom, wood-crafted pantry designed by a local artisan.
The separate 1,000 sq ft guest cabin features wood cladding interiors and offers a fully functional space with a kitchen, laundry room, 1.5 bathrooms, and elegant marble countertops. This charming retreat serves beautifully as a guest house, private office, or creative sanctuary.
A spacious 2,000+ sq ft barn-style workshop with oversized roll-up doors offers exceptional space for tradespeople, vehicles, or home-based businesses. At the rear of the property, a large private pond invites relaxation, fishing, and quiet moments amid nature.
With no HOA and just 30 minutes from Dallas, this estate strikes a balance between elegant comfort and rustic Texas charm — a rare opportunity for a lifestyle of space, flexibility, and serene living.
Zillow last checked: 8 hours ago
Listing updated: September 30, 2025 at 08:52am
Listed by:
Cole Sawyer 0605328 214-328-8586,
Sawyer Realty Group 214-328-8586
Bought with:
Evan Downey
EXP REALTY
Source: NTREIS,MLS#: 21004185
Facts & features
Interior
Bedrooms & bathrooms
- Bedrooms: 3
- Bathrooms: 2
- Full bathrooms: 2
Primary bedroom
- Level: First
- Dimensions: 0 x 0
Living room
- Features: Fireplace
- Level: First
- Dimensions: 0 x 0
Heating
- Central
Cooling
- Central Air
Appliances
- Included: Dishwasher, Disposal, Gas Range
Features
- Cable TV
- Flooring: Ceramic Tile, Luxury Vinyl Plank
- Windows: Shutters
- Has basement: No
- Number of fireplaces: 1
- Fireplace features: Wood Burning
Interior area
- Total interior livable area: 3,527 sqft
Property
Parking
- Total spaces: 2
- Parking features: Carport, Garage, Garage Door Opener
- Attached garage spaces: 2
Features
- Levels: One
- Stories: 1
- Patio & porch: Covered
- Exterior features: Rain Gutters
- Pool features: In Ground, Pool
- Fencing: Barbed Wire,Full,Wrought Iron
Lot
- Size: 5.62 Acres
- Features: Pasture
Details
- Additional structures: Guest House, Workshop, Barn(s)
- Parcel number: 31669
- Horse amenities: Barn
Construction
Type & style
- Home type: SingleFamily
- Architectural style: Traditional,Detached
- Property subtype: Single Family Residence
- Attached to another structure: Yes
Materials
- Brick
- Foundation: Slab
- Roof: Composition
Condition
- Year built: 2003
Utilities & green energy
- Sewer: Aerobic Septic, Septic Tank
- Utilities for property: Septic Available, Cable Available
Community & neighborhood
Location
- Region: Forney
- Subdivision: Miller Farms
Other
Other facts
- Listing terms: Cash,Conventional,FHA
Price history
| Date | Event | Price |
|---|---|---|
| 9/29/2025 | Sold | -- |
Source: NTREIS #21004185 Report a problem | ||
| 8/22/2025 | Pending sale | $925,000$262/sqft |
Source: NTREIS #21004185 Report a problem | ||
| 8/14/2025 | Contingent | $925,000$262/sqft |
Source: NTREIS #21004185 Report a problem | ||
| 8/2/2025 | Price change | $925,000-2.6%$262/sqft |
Source: NTREIS #21004185 Report a problem | ||
| 7/18/2025 | Listed for sale | $950,000+19.5%$269/sqft |
Source: NTREIS #21004185 Report a problem | ||
Public tax history
| Year | Property taxes | Tax assessment |
|---|---|---|
| 2025 | $11,003 +6.6% | $731,180 +10% |
| 2024 | $10,323 +11.9% | $664,709 +10% |
| 2023 | $9,221 -35% | $604,281 -23% |
Find assessor info on the county website
Neighborhood: 75126
Nearby schools
GreatSchools rating
- 7/10Griffin Elementary SchoolGrades: PK-4Distance: 2.4 mi
- 3/10North Forney High SchoolGrades: 8-12Distance: 1.8 mi
- 6/10Jackson Middle SchoolGrades: 7-8Distance: 3.9 mi
Schools provided by the listing agent
- Elementary: Crosby
- Middle: Brown
- High: North Forney
- District: Forney ISD
Source: NTREIS. This data may not be complete. We recommend contacting the local school district to confirm school assignments for this home.
Get a cash offer in 3 minutes
Find out how much your home could sell for in as little as 3 minutes with a no-obligation cash offer.
Estimated market value$871,600
Get a cash offer in 3 minutes
Find out how much your home could sell for in as little as 3 minutes with a no-obligation cash offer.
Estimated market value
$871,600
