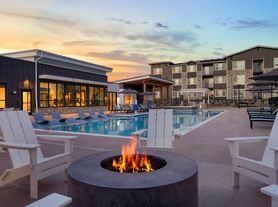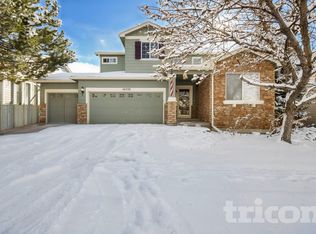Welcome home to this beautifully remodeled, 3 bedroom, 3 bathroom home. This home has an open concept main level and vaulted ceilings. Office on main level that can easily be used as extra bedroom if needed. Stunning kitchen to include gourmet cabinets, center island, stainless steel appliances and quartz countertops. Upstairs, you will find three spacious bedrooms along with a large loft that provides extra room for work, playroom or extra living. The primary suite is huge, complete with a great size walk in closet and beautifully updated bathroom. The second bedroom also features a walk-in closet. All bathrooms have been remodeled with quartz and premium Kohler shower systems. Both upstairs bathrooms include linen closets. Professionally landscaped front and back yard. This home is conveniently located near parks, swimming pool, trails, schools, DIA and major highways.
House for rent
$3,800/mo
16002 E 107th Ave, Commerce City, CO 80022
3beds
2,612sqft
Price may not include required fees and charges.
Singlefamily
Available Thu Jan 1 2026
No pets
Central air
In unit laundry
3 Attached garage spaces parking
Forced air
What's special
Vaulted ceilingsOffice on main levelOpen concept main levelLarge loftStainless steel appliancesQuartz countertopsGourmet cabinets
- 2 days |
- -- |
- -- |
Zillow last checked: 8 hours ago
Listing updated: December 04, 2025 at 07:34pm
Travel times
Looking to buy when your lease ends?
Consider a first-time homebuyer savings account designed to grow your down payment with up to a 6% match & a competitive APY.
Facts & features
Interior
Bedrooms & bathrooms
- Bedrooms: 3
- Bathrooms: 3
- Full bathrooms: 2
- 1/2 bathrooms: 1
Heating
- Forced Air
Cooling
- Central Air
Appliances
- Included: Dishwasher, Disposal, Dryer, Oven, Range, Washer
- Laundry: In Unit
Features
- Walk In Closet
- Has basement: Yes
Interior area
- Total interior livable area: 2,612 sqft
Property
Parking
- Total spaces: 3
- Parking features: Attached, Covered
- Has attached garage: Yes
- Details: Contact manager
Features
- Exterior features: Architecture Style: Traditional, Corner Lot, Front Porch, Greenbelt, Heating system: Forced Air, Lawn, Lighting, Lot Features: Corner Lot, Greenbelt, Sprinklers In Front, Sprinklers In Rear, Patio, Pets - No, Private Yard, Sprinklers In Front, Sprinklers In Rear, View Type: Mountain(s), Walk In Closet
Details
- Parcel number: 0172308309007
Construction
Type & style
- Home type: SingleFamily
- Property subtype: SingleFamily
Condition
- Year built: 2007
Community & HOA
Location
- Region: Commerce City
Financial & listing details
- Lease term: 12 Months
Price history
| Date | Event | Price |
|---|---|---|
| 12/5/2025 | Listed for rent | $3,800$1/sqft |
Source: REcolorado #2170511 | ||
| 10/14/2020 | Sold | $450,000$172/sqft |
Source: | ||
| 9/22/2020 | Pending sale | $450,000$172/sqft |
Source: Clearview Realty #4406018 | ||
| 8/28/2020 | Price change | $450,000-1.7%$172/sqft |
Source: Clearview Realty #4406018 | ||
| 8/25/2020 | Price change | $457,900-0.4%$175/sqft |
Source: Clearview Realty #4406018 | ||

