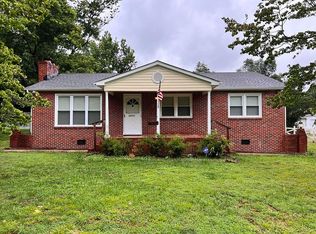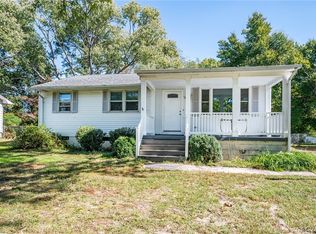Sold for $245,000 on 05/02/25
$245,000
16003 Meridian Ave, Chester, VA 23831
3beds
1,008sqft
Single Family Residence
Built in 1967
0.36 Acres Lot
$249,700 Zestimate®
$243/sqft
$1,932 Estimated rent
Home value
$249,700
$235,000 - $265,000
$1,932/mo
Zestimate® history
Loading...
Owner options
Explore your selling options
What's special
Wonderful ranch! This 1,008 square foot home offers 3 bedrooms and 1.5 bathrooms, perfect for those seeking a practical layout with room to grow. Nestled in a quiet neighborhood on a level lot, this property is ideal for buyers looking to customize a space to their liking. Features include original hardwood floors throughout, a spacious main living area, and a large eat-in kitchen with white cabinets, NEW granite countertops and NEW tile backsplash. All window hardware & curtains convey. The fenced backyard has a large (24'x12') detached shed with a new ramp, new floor, & new lighting, as well as built-in work benches and shelving. Enjoy sitting around the firepit in the privacy at the back of the lot. This home is a great opportunity for first time buyers or investors. All appliances convey including washer & dryer! Bring your vision and make it your own!
Zillow last checked: 8 hours ago
Listing updated: May 02, 2025 at 03:19pm
Listed by:
Beth Farnsworth dsamson@samsonproperties.net,
Samson Properties
Bought with:
Jessica Cousins, 0225228324
The Wilson Group
Source: CVRMLS,MLS#: 2504875 Originating MLS: Central Virginia Regional MLS
Originating MLS: Central Virginia Regional MLS
Facts & features
Interior
Bedrooms & bathrooms
- Bedrooms: 3
- Bathrooms: 2
- Full bathrooms: 1
- 1/2 bathrooms: 1
Bedroom 2
- Description: Hardwood Floors, Ceiling Fan w/Light, built-ins
- Level: First
- Dimensions: 11.5 x 10.1
Other
- Description: Tub & Shower
- Level: First
Half bath
- Level: First
Kitchen
- Description: NEW granite counters & tile backsplash
- Level: First
- Dimensions: 14.9 x 11.6
Heating
- Electric, Forced Air, Heat Pump
Cooling
- Central Air, Heat Pump
Appliances
- Included: Dryer, Dishwasher, Exhaust Fan, Electric Water Heater, Oven, Refrigerator, Smooth Cooktop, Water Heater, Washer
Features
- Bedroom on Main Level, Ceiling Fan(s), Dining Area, Eat-in Kitchen, Granite Counters, Main Level Primary, Window Treatments
- Flooring: Vinyl, Wood
- Windows: Window Treatments
- Basement: Crawl Space
- Attic: Pull Down Stairs
Interior area
- Total interior livable area: 1,008 sqft
- Finished area above ground: 1,008
- Finished area below ground: 0
Property
Parking
- Parking features: Driveway, Unpaved
- Has uncovered spaces: Yes
Features
- Levels: One
- Stories: 1
- Patio & porch: Front Porch, Side Porch, Stoop
- Exterior features: Lighting, Storage, Shed, Unpaved Driveway
- Pool features: None
- Fencing: Back Yard,Chain Link,Fenced
Lot
- Size: 0.36 Acres
- Features: Level
- Topography: Level
Details
- Additional structures: Shed(s)
- Parcel number: 796634795600000
- Zoning description: R7
Construction
Type & style
- Home type: SingleFamily
- Architectural style: Ranch
- Property subtype: Single Family Residence
Materials
- Drywall, Frame, Vinyl Siding, Wood Siding
- Roof: Asphalt,Composition
Condition
- Resale
- New construction: No
- Year built: 1967
Utilities & green energy
- Sewer: Septic Tank
- Water: Public
Community & neighborhood
Security
- Security features: Smoke Detector(s)
Location
- Region: Chester
- Subdivision: Timsberry Gardens
Other
Other facts
- Ownership: Individuals
- Ownership type: Sole Proprietor
Price history
| Date | Event | Price |
|---|---|---|
| 5/2/2025 | Sold | $245,000+2.1%$243/sqft |
Source: | ||
| 3/18/2025 | Pending sale | $240,000$238/sqft |
Source: | ||
| 3/17/2025 | Listed for sale | $240,000+71.4%$238/sqft |
Source: | ||
| 1/24/2020 | Sold | $140,000$139/sqft |
Source: | ||
| 12/17/2019 | Pending sale | $140,000$139/sqft |
Source: BHHS PenFed Realty #1933993 | ||
Public tax history
| Year | Property taxes | Tax assessment |
|---|---|---|
| 2025 | $1,531 +2.7% | $172,000 +3.9% |
| 2024 | $1,490 +4.1% | $165,600 +5.2% |
| 2023 | $1,432 -2.3% | $157,400 -1.3% |
Find assessor info on the county website
Neighborhood: 23831
Nearby schools
GreatSchools rating
- 5/10Harrowgate Elementary SchoolGrades: PK-5Distance: 0.7 mi
- 2/10Carver Middle SchoolGrades: 6-8Distance: 0.6 mi
- 5/10Matoaca High SchoolGrades: 9-12Distance: 3 mi
Schools provided by the listing agent
- Elementary: Harrowgate
- Middle: Carver
- High: Matoaca
Source: CVRMLS. This data may not be complete. We recommend contacting the local school district to confirm school assignments for this home.
Get a cash offer in 3 minutes
Find out how much your home could sell for in as little as 3 minutes with a no-obligation cash offer.
Estimated market value
$249,700
Get a cash offer in 3 minutes
Find out how much your home could sell for in as little as 3 minutes with a no-obligation cash offer.
Estimated market value
$249,700

