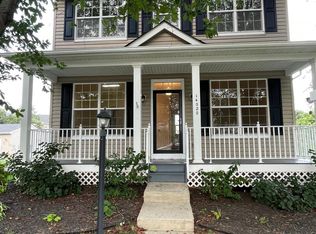Available for immediate move-in. This three level townhouse in the Village of Piedmont features main level with open views and a gourmet kitchen with granite countertops and stainless steel appliances. The Owner's suite offers large bedrooms with large walk in closet and designer primary bathroom with upgraded cabinetry, dual vanity with granite counter tops. Lower level has half bath and spacious rooms for entertaining and recreation for the family. Surrounded by a 380 acre permanent conservation know as "Leopold's Preserve", the community has a clubhouse with two community pools: one full-sized swimming pool with lifeguards on duty and one smaller pool for toddlers. With multiple playgrounds, nature areas, picnic areas, and with being surrounded by nature, the Villages of Piedmont is indeed "The Natural Way to Live." The Villages of Piedmont's two playgrounds are located off of Market Ridge Road, one behind the community center pool and the other across from the community center next to the townhomes. Two tennis courts are available for use adjacent to the Community Center and a basketball court and volleyball facilities are located within the townhome area. Close to fantastic restaurants, wineries, breweries, shopping, state of the art medical facilities, and more.
Townhouse for rent
$3,000/mo
16006 Pitner St, Haymarket, VA 20169
3beds
2,277sqft
Price may not include required fees and charges.
Townhouse
Available now
Cats, small dogs OK
Central air, electric, ceiling fan
In unit laundry
2 Attached garage spaces parking
Natural gas, forced air
What's special
Surrounded by natureNature areasPicnic areasUpgraded cabinetryLarge walk in closetDesigner primary bathroomCommunity pools
- 17 days
- on Zillow |
- -- |
- -- |
Travel times
Looking to buy when your lease ends?
See how you can grow your down payment with up to a 6% match & 4.15% APY.
Facts & features
Interior
Bedrooms & bathrooms
- Bedrooms: 3
- Bathrooms: 4
- Full bathrooms: 2
- 1/2 bathrooms: 2
Rooms
- Room types: Family Room
Heating
- Natural Gas, Forced Air
Cooling
- Central Air, Electric, Ceiling Fan
Appliances
- Included: Dishwasher, Disposal, Dryer, Microwave, Refrigerator, Washer
- Laundry: In Unit
Features
- Ceiling Fan(s), Crown Molding, Dining Area, Dry Wall, Eat-in Kitchen, Family Room Off Kitchen, Kitchen - Gourmet, Kitchen - Table Space, Open Floorplan, Pantry, Primary Bath(s), Walk In Closet, Walk-In Closet(s)
- Flooring: Carpet, Hardwood
- Has basement: Yes
Interior area
- Total interior livable area: 2,277 sqft
Property
Parking
- Total spaces: 2
- Parking features: Attached, Covered
- Has attached garage: Yes
- Details: Contact manager
Features
- Exterior features: Contact manager
Details
- Parcel number: 7297184653
Construction
Type & style
- Home type: Townhouse
- Architectural style: Colonial
- Property subtype: Townhouse
Materials
- Roof: Asphalt,Shake Shingle
Condition
- Year built: 2007
Building
Management
- Pets allowed: Yes
Community & HOA
Location
- Region: Haymarket
Financial & listing details
- Lease term: Contact For Details
Price history
| Date | Event | Price |
|---|---|---|
| 8/21/2025 | Price change | $3,000-6.3%$1/sqft |
Source: Bright MLS #VAPW2101088 | ||
| 8/7/2025 | Listed for rent | $3,200+45.5%$1/sqft |
Source: Bright MLS #VAPW2101088 | ||
| 6/24/2025 | Sold | $635,000-1.6%$279/sqft |
Source: | ||
| 6/13/2025 | Pending sale | $645,000$283/sqft |
Source: | ||
| 5/29/2025 | Listed for sale | $645,000+43.3%$283/sqft |
Source: | ||
![[object Object]](https://photos.zillowstatic.com/fp/8c7b928f18e42a41fce9b71a2ab6f8e8-p_i.jpg)
