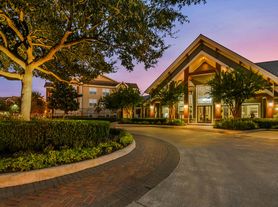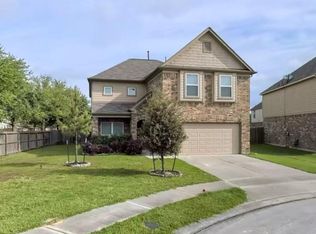5 Bedroom 3 Bath Home with 3 Car Detached Garage. Vaulted Ceiling with Fireplace and Ceiling Fan in the open living room, which features floor to ceiling windows and wood floors. Kitchen features a pantry with built-in spice rack. Gas cook top has counter space on either side, flanked by the refrigerator on the left and Microwave and oven on the right. There is also a center prep island with storage. The main bath features double sinks, jetted tub, and glass shower. The main bedroom has two walk-in closets. The main bedroom has laminate floor while the upstairs bedrooms and game room have carpet throughout.
Copyright notice - Data provided by HAR.com 2022 - All information provided should be independently verified.
House for rent
$3,950/mo
16007 Berkshire Manor Ln, Houston, TX 77084
5beds
3,385sqft
Price may not include required fees and charges.
Singlefamily
Available now
No pets
Electric, zoned
-- Laundry
3 Attached garage spaces parking
Natural gas, zoned, fireplace
What's special
Floor to ceiling windowsWood floorsLaminate floorVaulted ceilingJetted tubTwo walk-in closetsCeiling fan
- 35 days
- on Zillow |
- -- |
- -- |
Travel times

Get a personal estimate of what you can afford to buy
Personalize your search to find homes within your budget with BuyAbility℠.
Facts & features
Interior
Bedrooms & bathrooms
- Bedrooms: 5
- Bathrooms: 4
- Full bathrooms: 3
- 1/2 bathrooms: 1
Rooms
- Room types: Breakfast Nook, Family Room, Office
Heating
- Natural Gas, Zoned, Fireplace
Cooling
- Electric, Zoned
Features
- En-Suite Bath, Primary Bed - 1st Floor, Sitting Area, Split Plan, Walk-In Closet(s)
- Has fireplace: Yes
Interior area
- Total interior livable area: 3,385 sqft
Property
Parking
- Total spaces: 3
- Parking features: Attached, Covered
- Has attached garage: Yes
- Details: Contact manager
Features
- Stories: 2
- Exterior features: Attached, En-Suite Bath, Entry, Formal Dining, Formal Living, Gameroom Up, Heating system: Zoned, Heating: Gas, Living Area - 1st Floor, Lot Features: Subdivided, Pets - No, Primary Bed - 1st Floor, Sitting Area, Split Plan, Subdivided, Utility Room, Walk-In Closet(s)
Details
- Parcel number: 1226330020018
Construction
Type & style
- Home type: SingleFamily
- Property subtype: SingleFamily
Condition
- Year built: 2002
Community & HOA
Location
- Region: Houston
Financial & listing details
- Lease term: 12 Months
Price history
| Date | Event | Price |
|---|---|---|
| 7/25/2025 | Listed for rent | $3,950$1/sqft |
Source: | ||
| 5/19/2025 | Pending sale | $439,000$130/sqft |
Source: | ||
| 5/10/2025 | Listed for sale | $439,000$130/sqft |
Source: | ||

