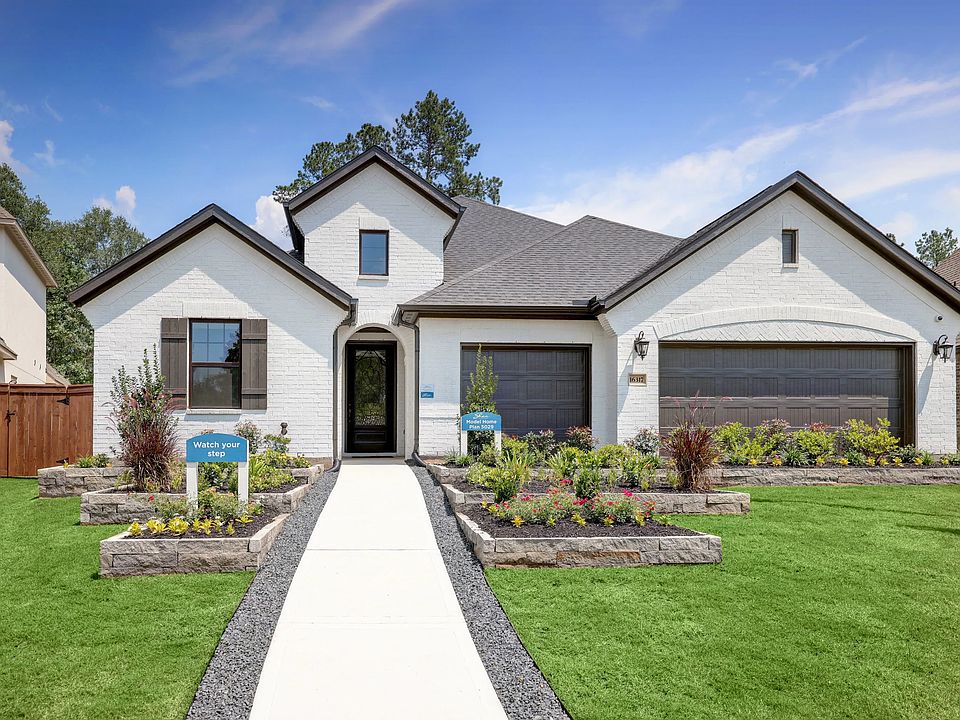NEW CONSTRUCTION READY FOR IMMEDIATE MOVE IN- Evergreen-SHEA HOMES Floor Plan 3059 Elevation A - Full Painted Brick Exterior-Spacious 1 story w/3 20x30 car front load garage w/5' side extension for the garage enthusiast- Flex room c/be gameroom SIDE neighbors on one side and NO BACK neighbors - Backs to natural reserve green belt area. Great room gaslog fireplace, loads of windows overlooking backyard reserve area- 8 ft interior doors, large island kitchen-Tankless water heater in garage, full sod, full sprinkler system, carpet in bedrooms only, bronze window frames, undercounter kitchen cabinet lighting, Upper and base cabinets in laundry room exterior gas outlet for gas grill, HUGE EXTENDED covered back patio, preplumb for future water softener in garage, quartz counter tops in kitchen-bathrooms- quartz counter tops-tile & carpet floors- Full Gutters. New elementary school in Evergreen opens this fall!
New construction
$559,990
16007 Mahogany Mist Dr, Conroe, TX 77302
4beds
3,092sqft
Single Family Residence
Built in 2025
8,529.05 Square Feet Lot
$555,000 Zestimate®
$181/sqft
$86/mo HOA
What's special
Great room gaslog fireplaceTile and carpet floorsFlex roomLarge island kitchenBronze window framesFull painted brick exteriorFull gutters
Call: (346) 988-2615
- 114 days |
- 134 |
- 5 |
Zillow last checked: 7 hours ago
Listing updated: October 05, 2025 at 02:14pm
Listed by:
Jimmy Franklin 281-347-2200,
Shea Homes
Source: HAR,MLS#: 56942999
Travel times
Schedule tour
Select your preferred tour type — either in-person or real-time video tour — then discuss available options with the builder representative you're connected with.
Open houses
Facts & features
Interior
Bedrooms & bathrooms
- Bedrooms: 4
- Bathrooms: 4
- Full bathrooms: 3
- 1/2 bathrooms: 1
Rooms
- Room types: Family Room, Game Room, Utility Room
Primary bathroom
- Features: Primary Bath: Double Sinks, Primary Bath: Separate Shower
Kitchen
- Features: Breakfast Bar, Kitchen open to Family Room, Pantry, Under Cabinet Lighting, Walk-in Pantry
Heating
- Natural Gas
Cooling
- Ceiling Fan(s), Electric
Appliances
- Included: Disposal, Ice Maker, Electric Oven, Microwave, Gas Range, Dishwasher
- Laundry: Electric Dryer Hookup, Washer Hookup
Features
- Formal Entry/Foyer, All Bedrooms Down, En-Suite Bath, Primary Bed - 1st Floor, Split Plan, Walk-In Closet(s)
- Flooring: Carpet, Tile
Interior area
- Total structure area: 3,092
- Total interior livable area: 3,092 sqft
Property
Parking
- Total spaces: 3
- Parking features: Attached, Garage Door Opener, Double-Wide Driveway
- Attached garage spaces: 3
Features
- Stories: 1
- Patio & porch: Covered, Porch
- Exterior features: Sprinkler System
- Fencing: Back Yard
Lot
- Size: 8,529.05 Square Feet
- Dimensions: 73 x 130
- Features: Back Yard, Subdivided, 0 Up To 1/4 Acre
Details
- Parcel number: 817445
Construction
Type & style
- Home type: SingleFamily
- Architectural style: Traditional
- Property subtype: Single Family Residence
Materials
- Brick
- Foundation: Slab
- Roof: Composition
Condition
- New construction: Yes
- Year built: 2025
Details
- Builder name: Shea Homes
Utilities & green energy
- Sewer: Public Sewer
- Water: Public, Water District
Green energy
- Green verification: ENERGY STAR Certified Homes
- Energy efficient items: Attic Vents, Thermostat, HVAC
Community & HOA
Community
- Subdivision: Evergreen 60
HOA
- Has HOA: Yes
- HOA fee: $1,032 annually
Location
- Region: Conroe
Financial & listing details
- Price per square foot: $181/sqft
- Tax assessed value: $80,000
- Date on market: 6/16/2025
- Listing terms: Cash,Conventional,FHA,VA Loan
- Ownership: Full Ownership
- Road surface type: Concrete, Curbs, Gutters
About the community
Within the 740-acre master plan of Evergreen in Conroe, Texas, is Evergreen 60', a community of stunning new homes and nature-inspired amenities. This new-home community is set on 60-foot homesites that are surrounded by natural beauty and celebrates the land on which it was built, with over 100 acres of parks, open space, and trails. The Conroe Independent School District and major employers are conveniently close, and popular shopping and dining destinations are minutes away in The Woodlands. Quick access to I-45 and the Grand Parkway puts the Greater Houston area well within reach.
Source: Shea Homes

