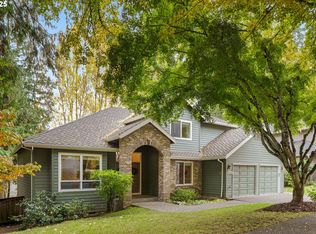Sold
$885,000
16008 SW Waxwing Way, Beaverton, OR 97007
4beds
2,932sqft
Residential, Single Family Residence
Built in 1991
8,276.4 Square Feet Lot
$855,900 Zestimate®
$302/sqft
$3,715 Estimated rent
Home value
$855,900
$813,000 - $899,000
$3,715/mo
Zestimate® history
Loading...
Owner options
Explore your selling options
What's special
A True Murrayhill Masterpiece! Updated to the nines with brand new 50 year Presidential comp roof, new gutters, AC unit, and furnace all in 2023! Completely remodeled kitchen with stainless steel appliances, gleaming refinished hardwoods, updated custom cabinetry, and granite counters. Updated Trex deck complete with new railing. Fenced in back yard (installed in 2022). Fresh interior paint, new light fixtures and hardware throughout. Walk to Nancy Ryles! Mountainside High boundary. Access to Murrayhill's coveted amenities including three swimming pools, hot tub, pickleball courts, and more!
Zillow last checked: 8 hours ago
Listing updated: April 10, 2024 at 02:06am
Listed by:
Brian Bellairs 503-706-0554,
John L Scott Portland SW
Bought with:
Michelle Loggins, 201225146
Redfin
Source: RMLS (OR),MLS#: 24207481
Facts & features
Interior
Bedrooms & bathrooms
- Bedrooms: 4
- Bathrooms: 3
- Full bathrooms: 2
- Partial bathrooms: 1
- Main level bathrooms: 1
Primary bedroom
- Features: Updated Remodeled, Suite, Walkin Closet
- Level: Upper
- Area: 255
- Dimensions: 15 x 17
Bedroom 2
- Features: Wallto Wall Carpet
- Level: Upper
- Area: 132
- Dimensions: 12 x 11
Bedroom 3
- Features: Wallto Wall Carpet
- Level: Upper
- Area: 110
- Dimensions: 11 x 10
Dining room
- Features: Pantry, High Ceilings
- Level: Main
- Area: 192
- Dimensions: 16 x 12
Family room
- Features: Fireplace, Hardwood Floors, Updated Remodeled
- Level: Main
- Area: 288
- Dimensions: 18 x 16
Kitchen
- Features: Gourmet Kitchen, Hardwood Floors, Updated Remodeled, Granite
- Level: Main
- Area: 192
- Width: 12
Living room
- Features: High Ceilings, Wallto Wall Carpet
- Level: Main
- Area: 224
- Dimensions: 16 x 14
Heating
- Forced Air, Fireplace(s)
Cooling
- Central Air
Appliances
- Included: Built In Oven, Built-In Range, Dishwasher, Disposal, Microwave, Plumbed For Ice Maker, Range Hood, Stainless Steel Appliance(s), Gas Water Heater
Features
- Ceiling Fan(s), Granite, High Ceilings, High Speed Internet, Built-in Features, Pantry, Updated Remodeled, Gourmet Kitchen, Suite, Walk-In Closet(s)
- Flooring: Hardwood, Wall to Wall Carpet
- Basement: Crawl Space
- Number of fireplaces: 1
- Fireplace features: Wood Burning
Interior area
- Total structure area: 2,932
- Total interior livable area: 2,932 sqft
Property
Parking
- Total spaces: 3
- Parking features: Garage Door Opener, Attached
- Attached garage spaces: 3
Features
- Levels: Two
- Stories: 2
- Patio & porch: Deck
- Exterior features: Yard
- Fencing: Fenced
Lot
- Size: 8,276 sqft
- Features: Level, SqFt 7000 to 9999
Details
- Parcel number: R2005358
Construction
Type & style
- Home type: SingleFamily
- Architectural style: Traditional
- Property subtype: Residential, Single Family Residence
Materials
- Brick, Cedar
- Foundation: Concrete Perimeter
- Roof: Composition
Condition
- Approximately,Updated/Remodeled
- New construction: No
- Year built: 1991
Utilities & green energy
- Gas: Gas
- Sewer: Public Sewer
- Water: Public
Community & neighborhood
Location
- Region: Beaverton
- Subdivision: Murrayhill
HOA & financial
HOA
- Has HOA: Yes
- HOA fee: $131 monthly
Other
Other facts
- Listing terms: Cash,Conventional,FHA,VA Loan
- Road surface type: Paved
Price history
| Date | Event | Price |
|---|---|---|
| 4/10/2024 | Sold | $885,000-1.7%$302/sqft |
Source: | ||
| 3/14/2024 | Pending sale | $899,950$307/sqft |
Source: | ||
| 3/7/2024 | Listed for sale | $899,950+135.6%$307/sqft |
Source: John L Scott Real Estate #24207481 | ||
| 6/2/2004 | Sold | $382,000$130/sqft |
Source: Public Record | ||
| 4/15/2003 | Sold | $382,000$130/sqft |
Source: Public Record | ||
Public tax history
| Year | Property taxes | Tax assessment |
|---|---|---|
| 2024 | $12,439 +24.5% | $572,400 +21.1% |
| 2023 | $9,989 +4.5% | $472,700 +3% |
| 2022 | $9,561 +3.6% | $458,940 |
Find assessor info on the county website
Neighborhood: Neighbors Southwest
Nearby schools
GreatSchools rating
- 8/10Nancy Ryles Elementary SchoolGrades: K-5Distance: 0.1 mi
- 6/10Highland Park Middle SchoolGrades: 6-8Distance: 2 mi
- 8/10Mountainside High SchoolGrades: 9-12Distance: 1.3 mi
Schools provided by the listing agent
- Elementary: Nancy Ryles
- Middle: Highland Park
- High: Mountainside
Source: RMLS (OR). This data may not be complete. We recommend contacting the local school district to confirm school assignments for this home.
Get a cash offer in 3 minutes
Find out how much your home could sell for in as little as 3 minutes with a no-obligation cash offer.
Estimated market value
$855,900
Get a cash offer in 3 minutes
Find out how much your home could sell for in as little as 3 minutes with a no-obligation cash offer.
Estimated market value
$855,900
