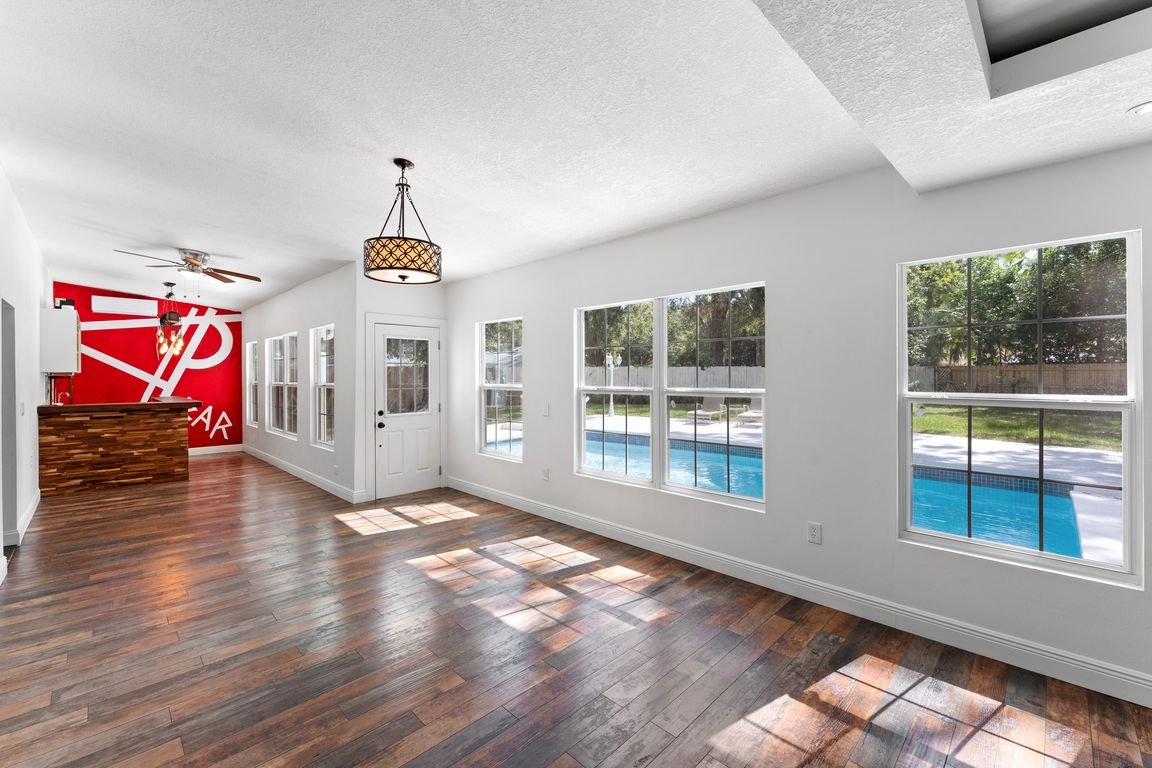
For sale
$599,990
5beds
2,569sqft
16008 Sagebrush Rd, Tampa, FL 33618
5beds
2,569sqft
Single family residence
Built in 1979
9,536 sqft
No data
$234 price/sqft
What's special
Electric fireplaceLarge fenced pie-shaped lotPrivate backyard oasisCovered outdoor barSparkling poolBeautiful two-story pool homeBuilt-in fire pit
One or more photo(s) has been virtually staged. Your home search ends here — a rare opportunity to own a beautiful two-story pool home ready for new owners to move in and start making memories with a DETACHED IN-LAW SUITE! This property features a spacious 7-bedroom, 4.5-bath property with endless possibilities! ...
- 7 days |
- 1,601 |
- 77 |
Source: Stellar MLS,MLS#: TB8438942 Originating MLS: Suncoast Tampa
Originating MLS: Suncoast Tampa
Travel times
Living Room
Kitchen
Primary Bedroom
Zillow last checked: 7 hours ago
Listing updated: October 19, 2025 at 03:52am
Listing Provided by:
Hector Contreras 813-426-2669,
WEICHERT REALTORS EXCLUSIVE PROPERTIES 813-426-2669
Source: Stellar MLS,MLS#: TB8438942 Originating MLS: Suncoast Tampa
Originating MLS: Suncoast Tampa

Facts & features
Interior
Bedrooms & bathrooms
- Bedrooms: 5
- Bathrooms: 4
- Full bathrooms: 3
- 1/2 bathrooms: 1
Primary bedroom
- Features: Tub With Shower, Walk-In Closet(s)
- Level: First
- Area: 132 Square Feet
- Dimensions: 11x12
Bedroom 2
- Features: Built-in Closet
- Level: Second
- Area: 120 Square Feet
- Dimensions: 10x12
Bedroom 3
- Features: Built-in Closet
- Level: Second
- Area: 90 Square Feet
- Dimensions: 9x10
Bedroom 4
- Features: Built-in Closet
- Level: Second
- Area: 90 Square Feet
- Dimensions: 10x9
Dining room
- Level: First
- Area: 90 Square Feet
- Dimensions: 9x10
Family room
- Features: Wet Bar
- Level: First
- Area: 540 Square Feet
- Dimensions: 30x18
Kitchen
- Level: First
- Area: 144 Square Feet
- Dimensions: 9x16
Living room
- Features: Other
- Level: First
- Area: 121 Square Feet
- Dimensions: 11x11
Utility room
- Level: First
- Area: 49 Square Feet
- Dimensions: 7x7
Heating
- Central
Cooling
- Central Air
Appliances
- Included: Microwave, Range, Refrigerator
- Laundry: Other
Features
- Living Room/Dining Room Combo, Primary Bedroom Main Floor, Split Bedroom, Walk-In Closet(s)
- Flooring: Ceramic Tile, Laminate
- Has fireplace: No
Interior area
- Total structure area: 3,104
- Total interior livable area: 2,569 sqft
Video & virtual tour
Property
Features
- Levels: Two
- Stories: 2
- Patio & porch: Deck, Patio, Porch, Screened
- Exterior features: Sidewalk, Storage
- Has private pool: Yes
- Pool features: Gunite, In Ground
- Fencing: Fenced,Wood
Lot
- Size: 9,536 Square Feet
- Features: In County, Near Public Transit
Details
- Parcel number: U2727180OE00000600038.0
- Zoning: PD
- Special conditions: None
Construction
Type & style
- Home type: SingleFamily
- Property subtype: Single Family Residence
Materials
- Block, Vinyl Siding
- Foundation: Slab
- Roof: Shingle
Condition
- New construction: No
- Year built: 1979
Utilities & green energy
- Sewer: Public Sewer
- Water: Public
- Utilities for property: Cable Available, Sewer Connected, Water Connected
Community & HOA
Community
- Subdivision: RANCHESTER UNIT II
HOA
- Has HOA: No
- Pet fee: $0 monthly
Location
- Region: Tampa
Financial & listing details
- Price per square foot: $234/sqft
- Tax assessed value: $439,143
- Annual tax amount: $7,671
- Date on market: 10/18/2025
- Listing terms: Cash,Conventional,FHA,VA Loan
- Ownership: Fee Simple
- Total actual rent: 0
- Road surface type: Paved, Concrete