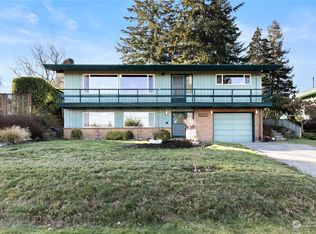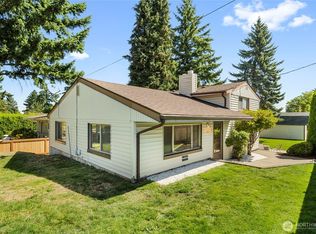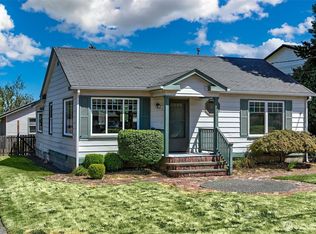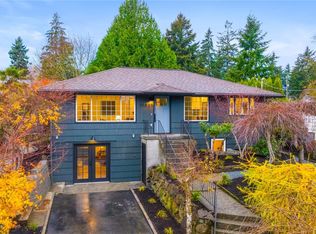Sold
Listed by:
Tracy Krueger,
RE/MAX Gateway
Bought with: Berkshire Hathaway HS NW
$725,000
16009 9th Avenue SW, Burien, WA 98166
3beds
1,930sqft
Single Family Residence
Built in 1959
7,618.64 Square Feet Lot
$720,400 Zestimate®
$376/sqft
$3,409 Estimated rent
Home value
$720,400
$663,000 - $778,000
$3,409/mo
Zestimate® history
Loading...
Owner options
Explore your selling options
What's special
You’ll love this beautifully updated Tri-Level w/great privacy & a floor plan made for entertaining! Enter the main floor to gleaming hardwoods in living, dining & kitchen spaces. Circular floor plan on main level w/Kitchen, Dining & Living areas. Slider from dining takes the party outside to the level, fully fenced back yard w/sunny deck. Kitchen updated w/bright white shaker cabinets, granite counters, newer appliances. Upper level: 3 bedrooms & full bath; Lower level: family/bonus rm, + laundry, 1/2 bath & huge storage! Natural light abounds & the gorgeous yard has plum tree, currants, raspberries, champaigne grapes & “columnar apple” trees. New roof 5 yrs; some newer vinyl windows. Close to fwys, shopping, medical, restaurants & SeaTac.
Zillow last checked: 8 hours ago
Listing updated: August 10, 2025 at 04:03am
Offers reviewed: Jun 11
Listed by:
Tracy Krueger,
RE/MAX Gateway
Bought with:
Jon W. Wind, 118349
Berkshire Hathaway HS NW
Source: NWMLS,MLS#: 2382438
Facts & features
Interior
Bedrooms & bathrooms
- Bedrooms: 3
- Bathrooms: 2
- Full bathrooms: 1
- 1/2 bathrooms: 1
Other
- Level: Lower
Dining room
- Level: Main
Entry hall
- Level: Main
Family room
- Level: Lower
Kitchen without eating space
- Level: Main
Living room
- Level: Main
Utility room
- Level: Lower
Heating
- Fireplace, Heat Pump, Electric, Wood
Cooling
- Heat Pump
Appliances
- Included: Dishwasher(s), Dryer(s), Refrigerator(s), Stove(s)/Range(s), Washer(s), Water Heater: Electric, Water Heater Location: Lower Bath Closet
Features
- Dining Room, High Tech Cabling
- Flooring: Hardwood, Laminate
- Windows: Double Pane/Storm Window
- Basement: Finished
- Number of fireplaces: 1
- Fireplace features: Wood Burning, Main Level: 1, Fireplace
Interior area
- Total structure area: 1,930
- Total interior livable area: 1,930 sqft
Property
Parking
- Total spaces: 2
- Parking features: Attached Carport
- Carport spaces: 2
Features
- Levels: Three Or More
- Entry location: Main
- Patio & porch: Double Pane/Storm Window, Dining Room, Fireplace, High Tech Cabling, Water Heater
- Has view: Yes
- View description: Territorial
Lot
- Size: 7,618 sqft
- Dimensions: 7620 SF
- Features: Paved, Cable TV, Deck, Fenced-Fully
- Topography: Level,Terraces
- Residential vegetation: Fruit Trees, Garden Space
Details
- Parcel number: 2968800160
- Zoning: RS7200
- Special conditions: Standard
Construction
Type & style
- Home type: SingleFamily
- Property subtype: Single Family Residence
Materials
- Wood Siding, Wood Products
- Foundation: Poured Concrete
- Roof: Composition
Condition
- Year built: 1959
Utilities & green energy
- Electric: Company: Seattle City Light
- Sewer: Sewer Connected, Company: SW Suburban
- Water: Public, Company: Highline WD #49
- Utilities for property: Seller Not Hooked Up, Centurylink
Community & neighborhood
Location
- Region: Burien
- Subdivision: Gregory Heights
Other
Other facts
- Listing terms: Cash Out,Conventional,FHA,USDA Loan,VA Loan
- Cumulative days on market: 7 days
Price history
| Date | Event | Price |
|---|---|---|
| 7/10/2025 | Sold | $725,000-3.3%$376/sqft |
Source: | ||
| 6/12/2025 | Pending sale | $750,000$389/sqft |
Source: | ||
| 6/5/2025 | Listed for sale | $750,000+191.8%$389/sqft |
Source: | ||
| 12/20/2012 | Sold | $257,000-1.5%$133/sqft |
Source: | ||
| 10/15/2012 | Price change | $260,999-11.8%$135/sqft |
Source: Windermere Real Estate/South Inc. #412690 | ||
Public tax history
| Year | Property taxes | Tax assessment |
|---|---|---|
| 2024 | $7,694 -2.4% | $689,000 +1.6% |
| 2023 | $7,880 +13.8% | $678,000 +7.3% |
| 2022 | $6,922 +8.2% | $632,000 +22.7% |
Find assessor info on the county website
Neighborhood: Gregory Heights
Nearby schools
GreatSchools rating
- 7/10Gregory Heights Elementary SchoolGrades: PK-5Distance: 0.5 mi
- 3/10Sylvester Middle SchoolGrades: 6-8Distance: 0.3 mi
- 2/10Highline High SchoolGrades: 9-12Distance: 0.9 mi

Get pre-qualified for a loan
At Zillow Home Loans, we can pre-qualify you in as little as 5 minutes with no impact to your credit score.An equal housing lender. NMLS #10287.
Sell for more on Zillow
Get a free Zillow Showcase℠ listing and you could sell for .
$720,400
2% more+ $14,408
With Zillow Showcase(estimated)
$734,808


