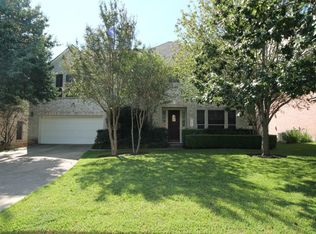Gorgeous 5-bedroom, 3.5-bath French country-style home offering 2,807 sq ft of thoughtfully designed living space in a highly sought-after community. Built in 2014, this two-story residence features the primary bedroom on the main level providing comfort and privacy along with spacious common areas and elegant Gorgeous 5-bedroom, 3.5-bath French country-style home offering 2,807 sq ft of thoughtfully designed living space in a highly sought-after community. Built in 2014, this two-story residence features the primary bedroom on the main level for added comfort and privacy, complemented by spacious living areas and elegant finishes throughout. The chef's kitchen boasts granite countertops, custom dark wood cabinetry, a tile backsplash, and stainless steel ENERGY STAR Qualified appliances including a built-in oven, gas cooktop, microwave, dishwasher, and refrigerator. An open-concept layout seamlessly connects the kitchen, dining, and living spaces, while a mix of hardwood, tile, and carpet flooring brings warmth and character to every room. Upstairs, you'll find four additional bedrooms and two full bathrooms perfect for a growing family or hosting guests. The laundry room comes equipped with a washer and dryer for everyday convenience, and the attached 3-car garage provides ample parking and storage. Step outside to your private, fenced backyard retreat featuring a covered patio and custom outdoor kitchen with a built-in grill, sink, prep area, and mini-fridge. Mature trees and a stone patio set the stage for relaxing evenings or weekend entertaining. Located in a vibrant community with resort-style amenities including a park, playground, swimming pool, and tennis court. Zoned to top-rated Elsa England Elementary, Pearson Ranch Middle School, and McNeil High School. This is a rare opportunity to enjoy upscale living, smart design, and exceptional amenities in one of the area's most desirable neighborhoods.
Application fee-$65
Minimum one year lease.
Renter responsible for utilities (gas, electric, lawn, trash, water, internet, sewer). Owner pays for HOA.
Up to two pets permitted.
No Smoking within the house. Up to 2 pets allowed for a small fee and deposit (breed restrictions apply).
Garage parking is available.
House for rent
$3,099/mo
16009 Jeffs Ln, Austin, TX 78717
5beds
2,807sqft
Price may not include required fees and charges.
Single family residence
Available now
Cats, dogs OK
Central air
In unit laundry
Attached garage parking
-- Heating
What's special
Elegant finishesCustom outdoor kitchenGranite countertopsCovered patioStone patioMature treesSpacious common areas
- 2 days
- on Zillow |
- -- |
- -- |
Travel times
Looking to buy when your lease ends?
Consider a first-time homebuyer savings account designed to grow your down payment with up to a 6% match & 4.15% APY.
Facts & features
Interior
Bedrooms & bathrooms
- Bedrooms: 5
- Bathrooms: 4
- Full bathrooms: 3
- 1/2 bathrooms: 1
Cooling
- Central Air
Appliances
- Included: Dishwasher, Dryer, Microwave, Oven, Refrigerator, Washer
- Laundry: In Unit
Features
- Flooring: Carpet, Hardwood, Tile
Interior area
- Total interior livable area: 2,807 sqft
Property
Parking
- Parking features: Attached
- Has attached garage: Yes
- Details: Contact manager
Features
- Exterior features: Electricity not included in rent, Garbage not included in rent, Gas not included in rent, Internet not included in rent, Sewage not included in rent, Water not included in rent
Details
- Parcel number: R164926000I0005
Construction
Type & style
- Home type: SingleFamily
- Property subtype: Single Family Residence
Community & HOA
Location
- Region: Austin
Financial & listing details
- Lease term: 1 Year
Price history
| Date | Event | Price |
|---|---|---|
| 7/31/2025 | Listed for rent | $3,099$1/sqft |
Source: Zillow Rentals | ||
![[object Object]](https://photos.zillowstatic.com/fp/00e4e8e2077a3807c660f94cb12fa8d5-p_i.jpg)
