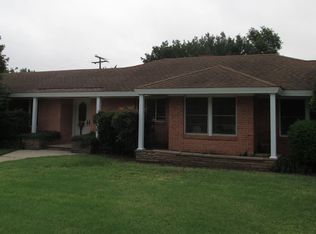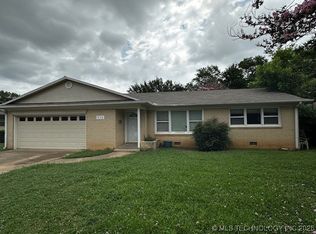Sold for $135,000 on 01/30/23
$135,000
1601 7th Ave SW, Ardmore, OK 73401
3beds
2,844sqft
Single Family Residence
Built in 1950
0.25 Acres Lot
$196,500 Zestimate®
$47/sqft
$2,113 Estimated rent
Home value
$196,500
$173,000 - $222,000
$2,113/mo
Zestimate® history
Loading...
Owner options
Explore your selling options
What's special
New on the market in a nice neighborhood is this very spacious home with plenty of storage for all your belongings. Living room comes with a fireplace, wood flooring and triple windows for plenty of light. There is another living space that could be turned into a family room, entertainment area or whatever suits you. Built in shelves on on side of the wall and a large closet. All closets do not lack in space. Outside there is a small shed and yard is privately fenced. There is parking for at least 4 vehicles. Call for a showing and let us walk you through the process of owning this home.
Zillow last checked: 8 hours ago
Listing updated: January 30, 2023 at 11:46am
Listed by:
Eric Taliaferro 580-618-2020,
Oklahoma Land & Realty, LLC
Bought with:
Phillip Whitthorne, 202000
eXp Realty, LLC
Source: MLS Technology, Inc.,MLS#: 2242191 Originating MLS: MLS Technology
Originating MLS: MLS Technology
Facts & features
Interior
Bedrooms & bathrooms
- Bedrooms: 3
- Bathrooms: 3
- Full bathrooms: 2
- 1/2 bathrooms: 1
Heating
- Central, Electric
Cooling
- Central Air
Appliances
- Included: Dishwasher, Electric Water Heater, Oven, Range, Refrigerator, Electric Oven, Electric Range
- Laundry: Washer Hookup
Features
- Ceramic Counters, Laminate Counters, Other, Ceiling Fan(s)
- Flooring: Carpet, Laminate, Tile, Wood
- Windows: Aluminum Frames
- Number of fireplaces: 1
- Fireplace features: Gas Log
Interior area
- Total structure area: 2,844
- Total interior livable area: 2,844 sqft
Property
Parking
- Total spaces: 2
- Parking features: Carport
- Garage spaces: 2
- Has carport: Yes
Features
- Levels: One
- Stories: 1
- Patio & porch: Covered, Patio
- Exterior features: Concrete Driveway, None
- Pool features: None
- Fencing: Privacy
Lot
- Size: 0.25 Acres
- Features: Mature Trees, Other
Details
- Additional structures: Shed(s)
- Parcel number: 058000011007000100
Construction
Type & style
- Home type: SingleFamily
- Architectural style: Ranch
- Property subtype: Single Family Residence
Materials
- Brick, Wood Frame
- Foundation: Slab
- Roof: Asphalt,Fiberglass
Condition
- Year built: 1950
Utilities & green energy
- Sewer: Public Sewer
- Water: Public
- Utilities for property: Electricity Available, Natural Gas Available, Water Available
Community & neighborhood
Security
- Security features: No Safety Shelter
Location
- Region: Ardmore
- Subdivision: Highland Park Ii
Other
Other facts
- Listing terms: Conventional
Price history
| Date | Event | Price |
|---|---|---|
| 1/30/2023 | Sold | $135,000-9.4%$47/sqft |
Source: | ||
| 1/6/2023 | Pending sale | $149,000$52/sqft |
Source: | ||
| 12/31/2022 | Listed for sale | $149,000$52/sqft |
Source: | ||
| 12/25/2022 | Pending sale | $149,000$52/sqft |
Source: | ||
| 12/18/2022 | Listed for sale | $149,000+129.2%$52/sqft |
Source: | ||
Public tax history
| Year | Property taxes | Tax assessment |
|---|---|---|
| 2024 | $2,824 +148% | $28,298 +145.6% |
| 2023 | $1,139 +8.5% | $11,524 +5% |
| 2022 | $1,049 -0.5% | $10,975 +5% |
Find assessor info on the county website
Neighborhood: 73401
Nearby schools
GreatSchools rating
- 5/10Lincoln Elementary SchoolGrades: 1-5Distance: 0.8 mi
- 3/10Ardmore Middle SchoolGrades: 7-8Distance: 2.9 mi
- 3/10Ardmore High SchoolGrades: 9-12Distance: 2.8 mi
Schools provided by the listing agent
- Elementary: Lincoln
- High: Ardmore
- District: Ardmore - Sch Dist (AD2)
Source: MLS Technology, Inc.. This data may not be complete. We recommend contacting the local school district to confirm school assignments for this home.

Get pre-qualified for a loan
At Zillow Home Loans, we can pre-qualify you in as little as 5 minutes with no impact to your credit score.An equal housing lender. NMLS #10287.

