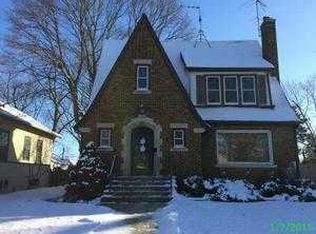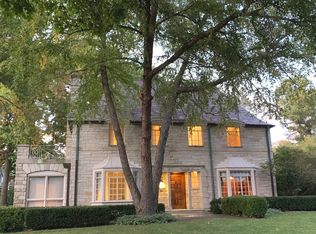Closed
$270,000
1601 Alexander Ct, Waukegan, IL 60085
3beds
1,536sqft
Single Family Residence
Built in 1937
9,870.7 Square Feet Lot
$286,000 Zestimate®
$176/sqft
$2,218 Estimated rent
Home value
$286,000
$257,000 - $317,000
$2,218/mo
Zestimate® history
Loading...
Owner options
Explore your selling options
What's special
Welcome to 1601 Alexander Court, a charming historical home located on the north side of Waukegan. This beautiful three-bedroom, 1.5-bath residence is conveniently situated near Vista Hospital and Bowen Park. Step inside the cozy living room, where you'll find an abundance of windows that fill the space with natural light, and a wood-burning fireplace perfect for those chilly evenings. The separate dining area provides a delightful space for meals and entertaining guests. Throughout the first and second levels, you'll appreciate the elegance of hardwood flooring. Upstairs, the home offers three spacious bedrooms, each with plenty of closet space. The master bedroom features a terrace, providing a private outdoor retreat. The attic is floored and insulated, accessible via pull-down stairs, offering ample storage space. The finished lower level is an entertainer's dream featuring a laundry area, and workshop. Step outside to the large three-season room, which overlooks a beautiful, fenced backyard adorned with fruit trees and a huge storage shed. Come and experience the captivating character and unique features that 1601 Alexander Court exudes. Don't miss the chance to make this charming home your own!
Zillow last checked: 8 hours ago
Listing updated: October 17, 2024 at 10:42am
Listing courtesy of:
Courtney Caraway, ABR,AHWD,CSC,MRP,PSA,SFR,SRS 773-502-5374,
Gallery Realty Inc.
Bought with:
Chris Varsek
Keller Williams North Shore West
Source: MRED as distributed by MLS GRID,MLS#: 12131643
Facts & features
Interior
Bedrooms & bathrooms
- Bedrooms: 3
- Bathrooms: 2
- Full bathrooms: 1
- 1/2 bathrooms: 1
Primary bedroom
- Features: Flooring (Carpet)
- Level: Second
- Area: 182 Square Feet
- Dimensions: 14X13
Bedroom 2
- Features: Flooring (Carpet)
- Level: Second
- Area: 168 Square Feet
- Dimensions: 14X12
Bedroom 3
- Features: Flooring (Carpet)
- Level: Second
- Area: 121 Square Feet
- Dimensions: 11X11
Dining room
- Features: Flooring (Carpet), Window Treatments (All)
- Level: Main
- Area: 156 Square Feet
- Dimensions: 13X12
Family room
- Features: Flooring (Carpet)
- Level: Basement
- Area: 270 Square Feet
- Dimensions: 18X15
Kitchen
- Features: Kitchen (Eating Area-Table Space), Flooring (Ceramic Tile)
- Level: Main
- Area: 117 Square Feet
- Dimensions: 13X9
Living room
- Features: Flooring (Carpet), Window Treatments (All)
- Level: Main
- Area: 315 Square Feet
- Dimensions: 21X15
Office
- Level: Basement
- Area: 72 Square Feet
- Dimensions: 9X8
Sun room
- Level: Main
- Area: 120 Square Feet
- Dimensions: 12X10
Heating
- Natural Gas, Forced Air
Cooling
- Central Air
Appliances
- Included: Range, Microwave, Refrigerator, Washer, Dryer
Features
- Windows: Screens
- Basement: Finished,Full
- Attic: Full,Pull Down Stair
- Number of fireplaces: 1
- Fireplace features: Wood Burning, Living Room
Interior area
- Total structure area: 0
- Total interior livable area: 1,536 sqft
Property
Parking
- Total spaces: 1.5
- Parking features: Concrete, Garage Door Opener, On Site, Garage Owned, Attached, Garage
- Attached garage spaces: 1.5
- Has uncovered spaces: Yes
Accessibility
- Accessibility features: Door Width 32 Inches or More, Stair Lift, Bath Grab Bars, Disability Access
Features
- Stories: 2
- Patio & porch: Roof Deck, Patio, Deck
- Exterior features: Balcony
- Fencing: Fenced
Lot
- Size: 9,870 sqft
- Dimensions: 48X199X49X206
- Features: Wooded
Details
- Additional structures: Shed(s)
- Parcel number: 08162050060000
- Special conditions: Home Warranty
Construction
Type & style
- Home type: SingleFamily
- Property subtype: Single Family Residence
Materials
- Aluminum Siding
- Roof: Asphalt
Condition
- New construction: No
- Year built: 1937
Details
- Warranty included: Yes
Utilities & green energy
- Sewer: Public Sewer
- Water: Public
Community & neighborhood
Location
- Region: Waukegan
HOA & financial
HOA
- Services included: None
Other
Other facts
- Listing terms: Conventional
- Ownership: Fee Simple
Price history
| Date | Event | Price |
|---|---|---|
| 10/16/2024 | Sold | $270,000+5.9%$176/sqft |
Source: | ||
| 8/16/2024 | Listed for sale | $255,000$166/sqft |
Source: | ||
| 8/16/2024 | Contingent | $255,000$166/sqft |
Source: | ||
| 8/15/2024 | Listed for sale | $255,000$166/sqft |
Source: | ||
| 8/11/2024 | Contingent | $255,000$166/sqft |
Source: | ||
Public tax history
| Year | Property taxes | Tax assessment |
|---|---|---|
| 2023 | $3,893 -10.3% | $63,523 +10.9% |
| 2022 | $4,340 +8.2% | $57,290 +3.4% |
| 2021 | $4,011 +0.8% | $55,391 +20.2% |
Find assessor info on the county website
Neighborhood: 60085
Nearby schools
GreatSchools rating
- 3/10Greenwood Elementary SchoolGrades: PK-5Distance: 0.4 mi
- 1/10Daniel Webster Middle SchoolGrades: 6-8Distance: 1.1 mi
- 1/10Waukegan High SchoolGrades: 9-12Distance: 1.7 mi
Schools provided by the listing agent
- District: 60
Source: MRED as distributed by MLS GRID. This data may not be complete. We recommend contacting the local school district to confirm school assignments for this home.

Get pre-qualified for a loan
At Zillow Home Loans, we can pre-qualify you in as little as 5 minutes with no impact to your credit score.An equal housing lender. NMLS #10287.

