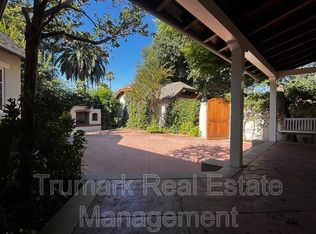Luxurious 5-bedroom, 5-bathroom home for lease in Northwest Glendale. Boasting almost 5,000 sqft of living space, this home has it all: multiple living and family rooms (upstairs and downstairs), a chef's kitchen with a brand new SubZero refrigerator, 6-burner Wolf stove, and Miele dishwasher and large butcher block island. The spacious kitchen also has a breakfast table that can seat six. Adjacent dining room can accommodate eight comfortably. Freshly painted interior, with mostly lightly finished oak hardwood floors, this home is waiting for your decorative personal touch. Three bedrooms are located upstairs and two downstairs, one of which can be used as an office or library. The primary room is quite spacious, measuring about 400 sqft in size all by itself. The enclosed expansive back yard features natural grass and is adorned with a a water fountain, bougainvilleas, fruit trees and grapevines allow for relaxation and joyful entertaining. The entire property is about 12,000 sqft in size and the home sits on a premium corner lot. Two car detached garage with private gated driveway and two sheds allow for your onsite storage needs so the home can feel less cluttered. Very near Kenneth Village and Brand Park, this home is truly in a lovely and wonderful part of Northwest Glendale.
House for rent
$12,750/mo
1601 Ard Eevin Ave, Glendale, CA 91202
5beds
4,794sqft
Price may not include required fees and charges.
Singlefamily
Available now
Cats, small dogs OK
Central air
In unit laundry
4 Garage spaces parking
Central, fireplace
What's special
Fruit treesWater fountainPrivate gated drivewayLarge butcher block islandOffice or libraryTwo car detached garageFreshly painted interior
- 21 days
- on Zillow |
- -- |
- -- |
Travel times
Looking to buy when your lease ends?
Consider a first-time homebuyer savings account designed to grow your down payment with up to a 6% match & 4.15% APY.
Facts & features
Interior
Bedrooms & bathrooms
- Bedrooms: 5
- Bathrooms: 5
- Full bathrooms: 2
- 3/4 bathrooms: 2
- 1/2 bathrooms: 1
Rooms
- Room types: Dining Room, Family Room, Library, Office
Heating
- Central, Fireplace
Cooling
- Central Air
Appliances
- Included: Dishwasher, Dryer, Microwave, Oven, Range, Refrigerator, Stove, Washer
- Laundry: In Unit, Inside, Upper Level
Features
- Attic, Balcony, Breakfast Area, Built-in Features, Central Vacuum, Crown Molding, Eat-in Kitchen, Entrance Foyer, Granite Counters, High Ceilings, Jack and Jill Bath, Open Floorplan, Primary Suite, Pull Down Attic Stairs, Recessed Lighting, Separate/Formal Dining Room, Sunken Living Room, Two Story Ceilings, Unfurnished, Walk-In Closet(s)
- Flooring: Tile, Wood
- Has basement: Yes
- Attic: Yes
- Has fireplace: Yes
Interior area
- Total interior livable area: 4,794 sqft
Property
Parking
- Total spaces: 4
- Parking features: Driveway, Garage, Covered
- Has garage: Yes
- Details: Contact manager
Features
- Stories: 2
- Exterior features: Contact manager
Details
- Parcel number: 5629014010
Construction
Type & style
- Home type: SingleFamily
- Architectural style: French
- Property subtype: SingleFamily
Materials
- Roof: Composition
Condition
- Year built: 1938
Utilities & green energy
- Utilities for property: Garbage, Sewage
Community & HOA
Location
- Region: Glendale
Financial & listing details
- Lease term: Negotiable
Price history
| Date | Event | Price |
|---|---|---|
| 7/31/2025 | Listed for rent | $12,750$3/sqft |
Source: CRMLS #GD25171435 | ||
![[object Object]](https://photos.zillowstatic.com/fp/344567e698ef7e1802c184c10d992fff-p_i.jpg)
