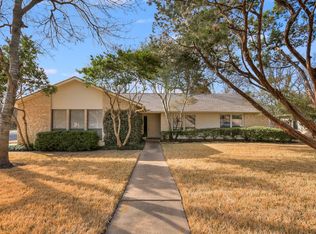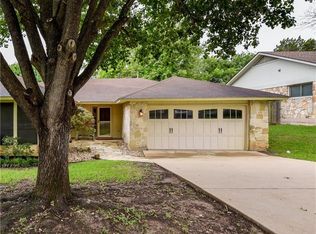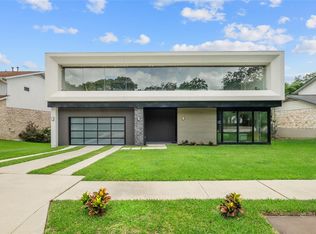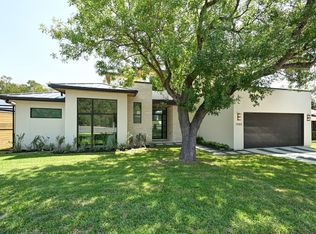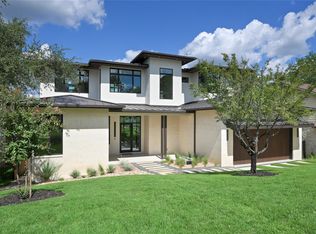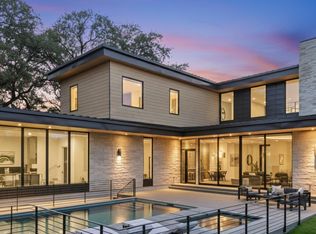Recently painted interior and exterior deck. This luxurious 4 bedroom and 5 bath modern masterpiece was designed by Dick Clark & Associates. This home is perfect for entertaining with the open floorplan and stunning finishes. Enjoy cooking in the modern kitchen with an over sized island and marble countertops. Glass doors showcase the pool and outdoor kitchen. There is an additional flex room perfect for a home office, exercise room, or additional bedroom. Walk to exemplary Eanes ISD, Cedar Creek Elementary.
Active
$2,850,000
1601 Barn Swallow Dr, Austin, TX 78746
4beds
3,550sqft
Est.:
Single Family Residence
Built in 2018
9,844.56 Square Feet Lot
$-- Zestimate®
$803/sqft
$-- HOA
What's special
Stunning finishesOpen floorplanOutdoor kitchenModern kitchenAdditional flex roomOversized islandMarble countertops
- 136 days |
- 793 |
- 50 |
Zillow last checked: 8 hours ago
Listing updated: November 23, 2025 at 01:19pm
Listed by:
Tammy Koen (512) 917-3439,
Compass RE Texas, LLC (512) 575-3644
Source: Unlock MLS,MLS#: 1303206
Tour with a local agent
Facts & features
Interior
Bedrooms & bathrooms
- Bedrooms: 4
- Bathrooms: 5
- Full bathrooms: 5
- Main level bedrooms: 1
Heating
- Central, Natural Gas
Cooling
- Central Air
Appliances
- Included: Built-In Range, Convection Oven, Dishwasher
Features
- Bookcases, Breakfast Bar, High Ceilings, Multiple Living Areas, Pantry, Primary Bedroom on Main, Walk-In Closet(s)
- Flooring: Marble, Wood
- Windows: See Remarks
- Number of fireplaces: 1
- Fireplace features: Family Room
Interior area
- Total interior livable area: 3,550 sqft
Property
Parking
- Total spaces: 2
- Parking features: Attached, Garage
- Attached garage spaces: 2
Accessibility
- Accessibility features: None
Features
- Levels: Two
- Stories: 2
- Patio & porch: Covered, Patio
- Exterior features: Outdoor Grill, Private Yard
- Has private pool: Yes
- Pool features: Heated, In Ground
- Spa features: Hot Tub, In Ground
- Fencing: Fenced, Privacy
- Has view: Yes
- View description: None
- Waterfront features: None
Lot
- Size: 9,844.56 Square Feet
- Features: Level, Sprinkler - Automatic, Trees-Large (Over 40 Ft)
Details
- Additional structures: None
- Parcel number: 01071803640000
- Special conditions: Standard
Construction
Type & style
- Home type: SingleFamily
- Property subtype: Single Family Residence
Materials
- Foundation: Slab
- Roof: Concrete, Metal
Condition
- Resale
- New construction: No
- Year built: 2018
Details
- Builder name: Contempo Unique Homes
Utilities & green energy
- Sewer: Public Sewer
- Water: Public
- Utilities for property: Electricity Available, Internet-Cable, Internet-Fiber, Natural Gas Available
Community & HOA
Community
- Features: Park, Playground
- Subdivision: Woodhaven
HOA
- Has HOA: No
Location
- Region: Austin
Financial & listing details
- Price per square foot: $803/sqft
- Tax assessed value: $2,918,397
- Annual tax amount: $41,043
- Date on market: 8/1/2025
- Listing terms: Cash,Conventional
- Electric utility on property: Yes
Estimated market value
Not available
Estimated sales range
Not available
Not available
Price history
Price history
| Date | Event | Price |
|---|---|---|
| 9/15/2025 | Listed for rent | $14,000$4/sqft |
Source: Unlock MLS #3908098 Report a problem | ||
| 9/6/2025 | Price change | $2,850,000-3.4%$803/sqft |
Source: | ||
| 8/1/2025 | Listed for sale | $2,950,000-13.2%$831/sqft |
Source: | ||
| 8/22/2024 | Listing removed | -- |
Source: | ||
| 8/19/2024 | Listing removed | -- |
Source: Unlock MLS #5221417 Report a problem | ||
Public tax history
Public tax history
| Year | Property taxes | Tax assessment |
|---|---|---|
| 2025 | -- | $2,918,397 +5.4% |
| 2024 | $46,990 +14.5% | $2,767,683 +10% |
| 2023 | $41,043 +0.3% | $2,516,075 +10% |
Find assessor info on the county website
BuyAbility℠ payment
Est. payment
$18,265/mo
Principal & interest
$14037
Property taxes
$3230
Home insurance
$998
Climate risks
Neighborhood: 78746
Nearby schools
GreatSchools rating
- 9/10Cedar Creek Elementary SchoolGrades: K-5Distance: 0.2 mi
- 10/10Hill Country Middle SchoolGrades: 6-8Distance: 0.3 mi
- 9/10Westlake High SchoolGrades: 9-12Distance: 0.6 mi
Schools provided by the listing agent
- Elementary: Cedar Creek (Eanes ISD)
- Middle: Hill Country
- High: Westlake
- District: Eanes ISD
Source: Unlock MLS. This data may not be complete. We recommend contacting the local school district to confirm school assignments for this home.
- Loading
- Loading
