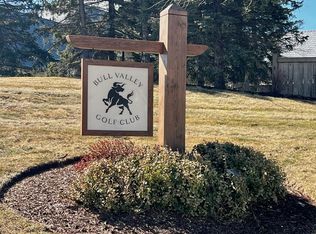Closed
$720,000
1601 Bobolink Cir, Woodstock, IL 60098
5beds
4,169sqft
Single Family Residence
Built in 2003
0.7 Acres Lot
$724,800 Zestimate®
$173/sqft
$4,164 Estimated rent
Home value
$724,800
$674,000 - $783,000
$4,164/mo
Zestimate® history
Loading...
Owner options
Explore your selling options
What's special
Amazing perfectly cared for custom home in Bull Valley Golf Club! What a great time to close on a home with an INGROUND POOL - let the entertaining begin HERE! Enjoy a gorgeous layout with incredible remodeled island kitchen, detailed cabinetry, stainless steel appliances and open to large two story Family Room, gas log fireplace and fabulous windows overlooking pool and outdoor kitchen and patio. Plantation shutters, white and bright, updated, newer carpet! You can definitely move right in and find a space for everything in this spacious 5 bedroom home plus BONUS room over the freshly painted 3 car garage, first floor office, Dining & Living rooms and 1st floor LAUNDRY! Full finished English lower level with 5th bedroom, full bath with steam shower, 2nd gas log fireplace, rec room, bar area, exercise room and storage!
Zillow last checked: 8 hours ago
Listing updated: October 30, 2025 at 01:33pm
Listing courtesy of:
Stephanie Berry clientcare@starckre.com,
Berkshire Hathaway HomeServices Starck Real Estate
Bought with:
Cynthia Fiene-Curfs
eXp Realty
Source: MRED as distributed by MLS GRID,MLS#: 12368988
Facts & features
Interior
Bedrooms & bathrooms
- Bedrooms: 5
- Bathrooms: 4
- Full bathrooms: 3
- 1/2 bathrooms: 1
Primary bedroom
- Features: Flooring (Carpet), Bathroom (Full)
- Level: Second
- Area: 378 Square Feet
- Dimensions: 21X18
Bedroom 2
- Features: Flooring (Carpet)
- Level: Second
- Area: 180 Square Feet
- Dimensions: 15X12
Bedroom 3
- Features: Flooring (Carpet)
- Level: Second
- Area: 144 Square Feet
- Dimensions: 12X12
Bedroom 4
- Features: Flooring (Carpet)
- Level: Second
- Area: 196 Square Feet
- Dimensions: 14X14
Bedroom 5
- Features: Flooring (Carpet)
- Level: Lower
- Area: 192 Square Feet
- Dimensions: 16X12
Bar entertainment
- Features: Flooring (Ceramic Tile)
- Level: Lower
- Area: 169 Square Feet
- Dimensions: 13X13
Bonus room
- Features: Flooring (Carpet)
- Level: Second
- Area: 420 Square Feet
- Dimensions: 21X20
Dining room
- Features: Flooring (Carpet)
- Level: Main
- Area: 196 Square Feet
- Dimensions: 14X14
Exercise room
- Features: Flooring (Other)
- Level: Lower
- Area: 238 Square Feet
- Dimensions: 17X14
Family room
- Features: Flooring (Carpet)
- Level: Main
- Area: 352 Square Feet
- Dimensions: 22X16
Kitchen
- Features: Kitchen (Eating Area-Table Space, Island), Flooring (Hardwood)
- Level: Main
- Area: 399 Square Feet
- Dimensions: 21X19
Laundry
- Features: Flooring (Ceramic Tile)
- Level: Main
- Area: 63 Square Feet
- Dimensions: 9X7
Living room
- Features: Flooring (Carpet)
- Level: Main
- Area: 180 Square Feet
- Dimensions: 15X12
Mud room
- Features: Flooring (Ceramic Tile)
- Level: Main
- Area: 84 Square Feet
- Dimensions: 12X7
Office
- Features: Flooring (Carpet)
- Level: Main
- Area: 204 Square Feet
- Dimensions: 17X12
Recreation room
- Features: Flooring (Carpet)
- Level: Lower
- Area: 224 Square Feet
- Dimensions: 16X14
Heating
- Natural Gas, Forced Air
Cooling
- Central Air
Appliances
- Included: Dishwasher, Refrigerator
- Laundry: Main Level, Gas Dryer Hookup, In Unit
Features
- Flooring: Hardwood
- Basement: Finished,Full,Daylight
- Number of fireplaces: 2
- Fireplace features: Gas Starter, Family Room, Basement
Interior area
- Total structure area: 5,969
- Total interior livable area: 4,169 sqft
Property
Parking
- Total spaces: 3
- Parking features: Asphalt, On Site, Garage Owned, Attached, Garage
- Attached garage spaces: 3
Accessibility
- Accessibility features: No Disability Access
Features
- Stories: 2
- Patio & porch: Patio
- Pool features: In Ground
Lot
- Size: 0.70 Acres
- Dimensions: 260 X 54 X 163 X 222
Details
- Additional structures: Outdoor Kitchen
- Parcel number: 1310402003
- Special conditions: None
Construction
Type & style
- Home type: SingleFamily
- Architectural style: Contemporary
- Property subtype: Single Family Residence
Materials
- Brick, Cedar
- Foundation: Concrete Perimeter
Condition
- New construction: No
- Year built: 2003
Details
- Builder model: CUSTOM
Utilities & green energy
- Electric: Circuit Breakers, 200+ Amp Service
- Sewer: Public Sewer
- Water: Public
Community & neighborhood
Community
- Community features: Street Paved
Location
- Region: Woodstock
- Subdivision: Bull Valley Golf Club
Other
Other facts
- Listing terms: Conventional
- Ownership: Fee Simple
Price history
| Date | Event | Price |
|---|---|---|
| 10/30/2025 | Sold | $720,000-3.9%$173/sqft |
Source: | ||
| 9/21/2025 | Contingent | $749,000$180/sqft |
Source: | ||
| 9/12/2025 | Listed for sale | $749,000$180/sqft |
Source: | ||
| 9/9/2025 | Contingent | $749,000$180/sqft |
Source: | ||
| 7/22/2025 | Listed for sale | $749,000+64.6%$180/sqft |
Source: | ||
Public tax history
| Year | Property taxes | Tax assessment |
|---|---|---|
| 2024 | $17,883 +4.6% | $202,092 +10.6% |
| 2023 | $17,096 +10.2% | $182,756 +16.8% |
| 2022 | $15,513 +4.9% | $156,459 +7% |
Find assessor info on the county website
Neighborhood: 60098
Nearby schools
GreatSchools rating
- NAClay AcademyGrades: PK-12Distance: 2.6 mi
- 10/10Woodstock High SchoolGrades: 9-12Distance: 2.8 mi
- 10/10Creekside Middle SchoolGrades: 5-8Distance: 2.9 mi
Schools provided by the listing agent
- Elementary: Olson Elementary School
- Middle: Creekside Middle School
- High: Woodstock High School
- District: 200
Source: MRED as distributed by MLS GRID. This data may not be complete. We recommend contacting the local school district to confirm school assignments for this home.

Get pre-qualified for a loan
At Zillow Home Loans, we can pre-qualify you in as little as 5 minutes with no impact to your credit score.An equal housing lender. NMLS #10287.
Sell for more on Zillow
Get a free Zillow Showcase℠ listing and you could sell for .
$724,800
2% more+ $14,496
With Zillow Showcase(estimated)
$739,296
