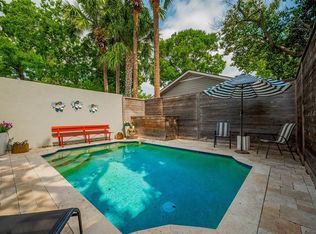Enjoy the ease of living just moments away from the University of St. Thomas, Rice University, world-class museums, upscale dining options, lush parks, and cultural hotspots. Zoned to exemplary schools, and located in a vibrant community that offers convenient access to various amenities, this residence offers the perfect lifestyle for those who appreciate the finest in elegant living within an urban setting. This meticulously renovated abode features 4 spacious bedrooms & 6 bathrooms, expertly blending historic charm with modern comforts. Bathed in natural light, every corner reflects unparalleled craftsmanship and attention to detail. The gourmet kitchen is equipped with top-tier appliances for culinary enthusiasts. The primary suite provides a serene environment, featuring a spa-inspired bathroom and a custom walk-in closet, while a versatile first-floor bedroom can serve as a home office. The large backyard provides ample space for entertaining.
Copyright notice - Data provided by HAR.com 2022 - All information provided should be independently verified.
House for rent
$7,950/mo
1601 Bonnie Brae St, Houston, TX 77006
4beds
3,960sqft
Price may not include required fees and charges.
Singlefamily
Available now
-- Pets
Electric
Electric dryer hookup laundry
2 Attached garage spaces parking
Natural gas
What's special
- 14 days
- on Zillow |
- -- |
- -- |
Travel times
Looking to buy when your lease ends?
Consider a first-time homebuyer savings account designed to grow your down payment with up to a 6% match & 4.15% APY.
Facts & features
Interior
Bedrooms & bathrooms
- Bedrooms: 4
- Bathrooms: 6
- Full bathrooms: 4
- 1/2 bathrooms: 2
Heating
- Natural Gas
Cooling
- Electric
Appliances
- Included: Dishwasher, Disposal, Double Oven, Dryer, Microwave, Oven, Range, Refrigerator, Washer
- Laundry: Electric Dryer Hookup, Gas Dryer Hookup, In Unit, Washer Hookup
Features
- 1 Bedroom Down - Not Primary BR, Crown Molding, Dry Bar, En-Suite Bath, High Ceilings, Prewired for Alarm System, Primary Bed - 2nd Floor, Sitting Area, Walk In Closet, Walk-In Closet(s)
- Flooring: Tile
Interior area
- Total interior livable area: 3,960 sqft
Property
Parking
- Total spaces: 2
- Parking features: Attached, Covered
- Has attached garage: Yes
- Details: Contact manager
Features
- Stories: 2
- Exterior features: 0 Up To 1/4 Acre, 1 Bedroom Down - Not Primary BR, Architecture Style: Contemporary/Modern, Attached/Detached Garage, Back Yard, Corner Lot, Crown Molding, Dry Bar, Electric Dryer Hookup, En-Suite Bath, Gas Dryer Hookup, Heating: Gas, High Ceilings, Ice Maker, Insulated/Low-E windows, Lot Features: Back Yard, Corner Lot, 0 Up To 1/4 Acre, Patio/Deck, Prewired for Alarm System, Primary Bed - 2nd Floor, Sitting Area, Sprinkler System, Walk In Closet, Walk-In Closet(s), Washer Hookup
Details
- Parcel number: 0392240050015
Construction
Type & style
- Home type: SingleFamily
- Property subtype: SingleFamily
Condition
- Year built: 1930
Community & HOA
Community
- Security: Security System
Location
- Region: Houston
Financial & listing details
- Lease term: Long Term,12 Months
Price history
| Date | Event | Price |
|---|---|---|
| 7/13/2025 | Price change | $7,950-11.2%$2/sqft |
Source: | ||
| 5/13/2025 | Price change | $8,950-5.8%$2/sqft |
Source: | ||
| 5/1/2025 | Price change | $1,549,000-3.1%$391/sqft |
Source: | ||
| 4/21/2025 | Price change | $9,500-5%$2/sqft |
Source: | ||
| 4/15/2025 | Price change | $10,000-4.8%$3/sqft |
Source: | ||
![[object Object]](https://photos.zillowstatic.com/fp/b3b0f2a5f6cbf3e9db07af8cf34b6a7f-p_i.jpg)
