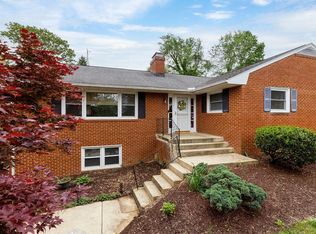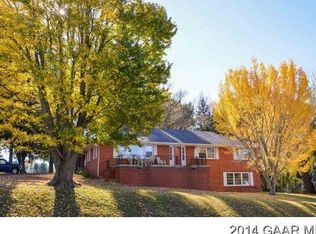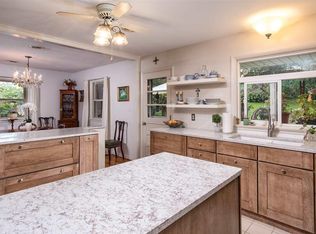Closed
$444,000
1601 Brunswick Rd, Waynesboro, VA 22980
5beds
3,609sqft
Single Family Residence
Built in 1957
0.4 Acres Lot
$448,300 Zestimate®
$123/sqft
$2,883 Estimated rent
Home value
$448,300
Estimated sales range
Not available
$2,883/mo
Zestimate® history
Loading...
Owner options
Explore your selling options
What's special
Welcome to 1601 Brunswick Rd in Waynesboro! Perched atop a hill overlooking Orchard Creek Country Club, this 5 bedroom, 2.5 bathroom home offers stunning views and a lifestyle of comfort and relaxation. The spacious layout is filled with natural light thanks to an abundance of windows throughout. Step outside and enjoy the beautifully designed outdoor space featuring a private in-ground pool, expansive deck with golf course views, and a fenced-in backyard perfect for entertaining or relaxing in peace. The main level offers generous living space, a functional kitchen, bedrooms are well-sized, including a primary suite. Downstairs, offers a home office or guest room, a cozy den, billiards room, and much more. Whether you’re sipping your morning coffee while watching golfers tee off, hosting poolside barbecues, or simply soaking in the scenery, this home delivers a rare blend of privacy and scenery. Don’t miss your chance to own one of the best views in Waynesboro!
Zillow last checked: 8 hours ago
Listing updated: October 31, 2025 at 09:38am
Listed by:
RYAN BURKS 540-241-2594,
REAL BROKER LLC
Bought with:
MATTHEW HOWDYSHELL, 0225242381
RE/MAX ADVANTAGE-WAYNESBORO
Source: CAAR,MLS#: 665927 Originating MLS: Greater Augusta Association of Realtors Inc
Originating MLS: Greater Augusta Association of Realtors Inc
Facts & features
Interior
Bedrooms & bathrooms
- Bedrooms: 5
- Bathrooms: 3
- Full bathrooms: 2
- 1/2 bathrooms: 1
- Main level bathrooms: 2
- Main level bedrooms: 4
Primary bedroom
- Level: First
Bedroom
- Level: First
Bedroom
- Level: First
Bedroom
- Level: First
Bedroom
- Level: Basement
Primary bathroom
- Level: First
Bathroom
- Level: First
Bonus room
- Level: Basement
Den
- Level: First
Dining room
- Level: First
Family room
- Level: Basement
Half bath
- Level: Basement
Kitchen
- Level: First
Living room
- Level: First
Recreation
- Level: Basement
Utility room
- Level: Basement
Heating
- Forced Air, Natural Gas
Cooling
- Central Air
Appliances
- Included: Dishwasher, Electric Range, Disposal, Microwave, Refrigerator, Dryer, Washer
Features
- Primary Downstairs, Eat-in Kitchen, Utility Room
- Basement: Exterior Entry,Full,Finished,Interior Entry,Walk-Out Access
- Number of fireplaces: 2
- Fireplace features: Two, Gas Log, Wood Burning
Interior area
- Total structure area: 3,984
- Total interior livable area: 3,609 sqft
- Finished area above ground: 1,862
- Finished area below ground: 1,747
Property
Parking
- Total spaces: 2
- Parking features: Attached, Carport, Electricity, Garage Faces Front, Garage, Garage Door Opener
- Attached garage spaces: 1
- Carport spaces: 1
- Covered spaces: 2
Features
- Levels: One
- Stories: 1
- Patio & porch: Deck, Patio
- Has private pool: Yes
- Pool features: Pool, Private
- Has view: Yes
- View description: Golf Course, Panoramic
Lot
- Size: 0.40 Acres
Details
- Parcel number: 7758
- Zoning description: RS-12 Single Family Residential
Construction
Type & style
- Home type: SingleFamily
- Property subtype: Single Family Residence
Materials
- Stick Built
- Foundation: Block
- Roof: Metal
Condition
- New construction: No
- Year built: 1957
Utilities & green energy
- Sewer: Public Sewer
- Water: Public
- Utilities for property: Cable Available
Community & neighborhood
Location
- Region: Waynesboro
- Subdivision: LYNDON TERRACE
Price history
| Date | Event | Price |
|---|---|---|
| 10/29/2025 | Sold | $444,000$123/sqft |
Source: | ||
| 9/29/2025 | Pending sale | $444,000$123/sqft |
Source: | ||
| 9/15/2025 | Price change | $444,000-1.1%$123/sqft |
Source: | ||
| 9/3/2025 | Listed for sale | $449,000$124/sqft |
Source: | ||
| 6/24/2025 | Pending sale | $449,000$124/sqft |
Source: | ||
Public tax history
| Year | Property taxes | Tax assessment |
|---|---|---|
| 2024 | $2,610 | $338,900 |
| 2023 | $2,610 +6% | $338,900 +23.9% |
| 2022 | $2,462 | $273,500 |
Find assessor info on the county website
Neighborhood: 22980
Nearby schools
GreatSchools rating
- 4/10Berkeley Glenn Elementary SchoolGrades: K-5Distance: 0.8 mi
- 3/10Kate Collins Middle SchoolGrades: 6-8Distance: 2 mi
- 2/10Waynesboro High SchoolGrades: 9-12Distance: 2.3 mi
Schools provided by the listing agent
- Elementary: Berkeley Glenn
- Middle: Kate Collins
- High: Waynesboro
Source: CAAR. This data may not be complete. We recommend contacting the local school district to confirm school assignments for this home.
Get pre-qualified for a loan
At Zillow Home Loans, we can pre-qualify you in as little as 5 minutes with no impact to your credit score.An equal housing lender. NMLS #10287.
Sell for more on Zillow
Get a Zillow Showcase℠ listing at no additional cost and you could sell for .
$448,300
2% more+$8,966
With Zillow Showcase(estimated)$457,266


