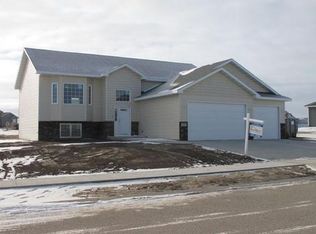1 year warranty! Nearly new 5 bedroom 3 bath home near Ft Lincoln School with almost 2,900 sq ft finished. 9" sidewalls on the main floor with vaulted ceilings. Open concept living room, kitchen and dining room. The living room has a bay window with custom room darkening blinds. The kitchen has maple cabinets, soft close drawers, granite counter tops, stainless appliances and an eat at island. The dining room has wood laminate flooring and sliding glass doors with internal blinds leading to a beautiful deck with custom spindles. The Master bedroom suit has a walk in closet and a full bath with double sinks and tile flooring. The main floor has 2 more bedrooms and another full bath. The daylight lower level has a large family room with a rec area and wet bar. The wet bar has built in cabinets, counters, sink and opening for a refrigerator. 2 additional conforming bedrooms, full bath and a laundry on this level. Lawn and sprinklers in. Garage is heated with water and floor drain.
This property is off market, which means it's not currently listed for sale or rent on Zillow. This may be different from what's available on other websites or public sources.

