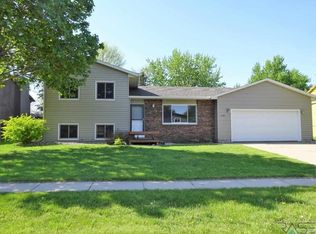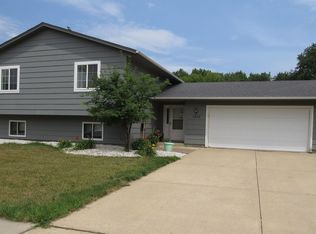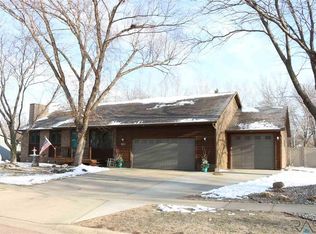Sold for $345,000 on 10/10/25
$345,000
1601 E Keystone Dr, Brandon, SD 57005
4beds
2,002sqft
Single Family Residence
Built in 1986
8,799.12 Square Feet Lot
$345,900 Zestimate®
$172/sqft
$2,020 Estimated rent
Home value
$345,900
$329,000 - $363,000
$2,020/mo
Zestimate® history
Loading...
Owner options
Explore your selling options
What's special
Here's a 4 bed, 2 bath, 2 car attached garage, in one of the nicest neighborhoods in Brandon. This house features brand new carpet, new exterior paint, new roof, updated kitchen, updated bathrooms, two living rooms, one with a gas fireplace, a HUGE 29ft x 10ft covered front deck, a fenced-in back yard, a storage shed, marathon water heater, and radon system. This house is move in ready! Seller is a licensed real estate agent in SD.
Zillow last checked: 8 hours ago
Listing updated: October 10, 2025 at 09:47am
Listed by:
David H Mettler 605-275-0555,
Keller Williams Realty Sioux Falls,
Joey M Larson,
Keller Williams Realty Sioux Falls
Bought with:
Non-Members Sales
Source: Realtor Association of the Sioux Empire,MLS#: 22506441
Facts & features
Interior
Bedrooms & bathrooms
- Bedrooms: 4
- Bathrooms: 2
- Full bathrooms: 2
Primary bedroom
- Level: Upper
- Area: 240
- Dimensions: 16 x 15
Bedroom 2
- Level: Upper
- Area: 156
- Dimensions: 13 x 12
Bedroom 3
- Level: Lower
- Area: 121
- Dimensions: 11 x 11
Bedroom 4
- Description: Pending egress window
- Level: Basement
- Area: 252
- Dimensions: 14 x 18
Dining room
- Level: Main
- Area: 220
- Dimensions: 20 x 11
Family room
- Level: Lower
- Area: 289
- Dimensions: 17 x 17
Kitchen
- Area: 220
- Dimensions: 20 x 11
Living room
- Description: vaulted ceilings
- Level: Main
- Area: 280
- Dimensions: 20 x 14
Heating
- Natural Gas
Cooling
- Central Air
Appliances
- Included: Electric Range, Microwave, Dishwasher, Refrigerator, Washer, Dryer
Features
- Vaulted Ceiling(s)
- Flooring: Carpet, Vinyl
- Basement: Full
- Number of fireplaces: 1
- Fireplace features: Gas
Interior area
- Total structure area: 3,033
- Total interior livable area: 2,002 sqft
- Finished area above ground: 1,031
- Finished area below ground: 467
Property
Parking
- Total spaces: 2
- Parking features: Garage
- Garage spaces: 2
Features
- Levels: Multi/Split
- Patio & porch: Patio
- Fencing: Chain Link,Other
Lot
- Size: 8,799 sqft
- Dimensions: 112x79
- Features: City Lot
Details
- Additional structures: Shed(s)
- Parcel number: 56155
Construction
Type & style
- Home type: SingleFamily
- Architectural style: Multi Level
- Property subtype: Single Family Residence
Materials
- Wood Siding, Stone
- Roof: Composition
Condition
- Year built: 1986
Utilities & green energy
- Sewer: Public Sewer
- Water: Public
Community & neighborhood
Location
- Region: Brandon
- Subdivision: Brandon Park Second
Other
Other facts
- Listing terms: FHA
- Road surface type: Curb and Gutter
Price history
| Date | Event | Price |
|---|---|---|
| 10/10/2025 | Sold | $345,000-1.4%$172/sqft |
Source: | ||
| 8/20/2025 | Listed for sale | $350,000-1.4%$175/sqft |
Source: | ||
| 8/18/2025 | Listing removed | $355,000$177/sqft |
Source: | ||
| 8/11/2025 | Price change | $355,000-2.7%$177/sqft |
Source: | ||
| 7/24/2025 | Price change | $365,000-2.7%$182/sqft |
Source: | ||
Public tax history
| Year | Property taxes | Tax assessment |
|---|---|---|
| 2024 | $4,311 +3.3% | $334,900 +14.3% |
| 2023 | $4,171 +18.7% | $292,900 +26.4% |
| 2022 | $3,514 +4% | $231,700 +7.8% |
Find assessor info on the county website
Neighborhood: 57005
Nearby schools
GreatSchools rating
- 10/10Brandon Elementary - 03Grades: PK-4Distance: 0.9 mi
- 9/10Brandon Valley Middle School - 02Grades: 7-8Distance: 0.7 mi
- 7/10Brandon Valley High School - 01Grades: 9-12Distance: 0.5 mi
Schools provided by the listing agent
- Elementary: Brandon ES
- Middle: Brandon Valley MS
- High: Brandon Valley HS
- District: Brandon Valley 49-2
Source: Realtor Association of the Sioux Empire. This data may not be complete. We recommend contacting the local school district to confirm school assignments for this home.

Get pre-qualified for a loan
At Zillow Home Loans, we can pre-qualify you in as little as 5 minutes with no impact to your credit score.An equal housing lender. NMLS #10287.


