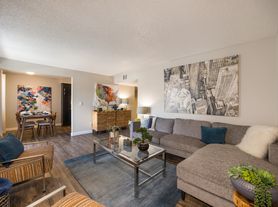Get ready to be wowed by this blue beauty! No HOA in historic McNeil estates & on a quiet cul-de-sac. Convent location gives easy access to the Strip, freeways, Chinatown & the Arts district. Updated w/ meticulous care & freshly painted. Absolutely gorgeous interior! This 4 bedroom, 5 baths, 2 Car garage home w/ a large driveway offers over 4,000 sq ft of space. LVP Flooring throughout. The Modern kitchen has a double oven, range, & dishwasher. All the bathrooms are newly renovated with high end finishes. A New Electrolux washer/dryer is provided for your laundry needs. Home theatre has 100" TV w/ Dolby surround sound for your entertainment. The 2nd story primary bedroom has incredible strip views. Amazing opportunity for multigenerational living or roommates! Dream backyard! Low maintenance landscaping. Covered patio, ceiling fans, outdoor kitchen, and heated pool. Large fenced in area w/artificial turf for playtime.Pets are welcome! Can be furnished at a higher rent and deposit.
The data relating to real estate for sale on this web site comes in part from the INTERNET DATA EXCHANGE Program of the Greater Las Vegas Association of REALTORS MLS. Real estate listings held by brokerage firms other than this site owner are marked with the IDX logo.
Information is deemed reliable but not guaranteed.
Copyright 2022 of the Greater Las Vegas Association of REALTORS MLS. All rights reserved.
House for rent
$5,600/mo
1601 Eaton Dr, Las Vegas, NV 89102
4beds
4,094sqft
Price may not include required fees and charges.
Singlefamily
Available now
Cats, dogs OK
Central air, electric, ceiling fan
In unit laundry
2 Garage spaces parking
Fireplace
What's special
Heated poolHome theatreQuiet cul-de-sacLarge fenced in areaCovered patioLow maintenance landscapingOutdoor kitchen
- 45 days |
- -- |
- -- |
Travel times
Looking to buy when your lease ends?
With a 6% savings match, a first-time homebuyer savings account is designed to help you reach your down payment goals faster.
Offer exclusive to Foyer+; Terms apply. Details on landing page.
Facts & features
Interior
Bedrooms & bathrooms
- Bedrooms: 4
- Bathrooms: 5
- Full bathrooms: 2
- 3/4 bathrooms: 3
Heating
- Fireplace
Cooling
- Central Air, Electric, Ceiling Fan
Appliances
- Included: Dishwasher, Disposal, Double Oven, Dryer, Microwave, Oven, Refrigerator, Washer
- Laundry: In Unit
Features
- Bedroom on Main Level, Ceiling Fan(s)
- Has fireplace: Yes
Interior area
- Total interior livable area: 4,094 sqft
Property
Parking
- Total spaces: 2
- Parking features: Garage, Private, Covered
- Has garage: Yes
- Details: Contact manager
Features
- Stories: 2
- Exterior features: Contact manager
- Has private pool: Yes
Details
- Parcel number: 16205218011
Construction
Type & style
- Home type: SingleFamily
- Property subtype: SingleFamily
Condition
- Year built: 1972
Community & HOA
HOA
- Amenities included: Pool
Location
- Region: Las Vegas
Financial & listing details
- Lease term: Contact For Details
Price history
| Date | Event | Price |
|---|---|---|
| 9/1/2025 | Listed for rent | $5,600+100%$1/sqft |
Source: LVR #2714947 | ||
| 8/31/2025 | Listing removed | $989,000$242/sqft |
Source: | ||
| 5/15/2025 | Listed for sale | $989,000+37.4%$242/sqft |
Source: | ||
| 11/7/2023 | Sold | $720,000-6.5%$176/sqft |
Source: | ||
| 9/13/2023 | Pending sale | $770,000$188/sqft |
Source: | ||

