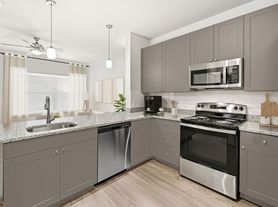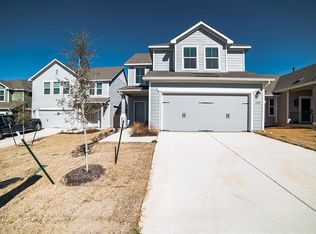Experience the perfect blend of comfort and elegance in this impeccably maintained 3-bedroom, 2.5-bath town home, ideally situated on a tranquil cul-de-sac within the sought-after Homestead community in Leander. Enjoy a prime location, just minutes from the train station for effortless commuting, premier shopping and dining options, and highly rated schools within walking distance. Step inside to an inviting open-concept floor plan flooded with natural light, creating a warm and welcoming ambiance. The expansive living room seamlessly transitions to a sophisticated kitchen outfitted with pendant lighting, abundant custom cabinetry enhanced by under-cabinet lighting, Energy Star stainless steel appliances, and a spacious walk-in pantry for all your storage needs. Upstairs, discover three generously sized bedrooms, a versatile loft area ideal for a home office or cozy retreat, and a thoughtfully placed laundry room for added convenience. The luxurious primary suite features vaulted ceilings, views of the backyard, and a spa-inspired en-suite bathroom complete with dual vanities, a walk-in shower with a built-in bench, and an expansive walk-in closet. Outside, enjoy a private, generously sized fenced yard complemented by a charming covered patio and a sprinkler system to keep the landscaping healthy and vibrant. Additional amenities include an attached two-car garage, scenic neighborhood walking trails, and a family-friendly playground. This exceptional home combines style, functionality, and location don't miss the opportunity to make it yours!
Townhouse for rent
Accepts Zillow applications
$1,950/mo
1601 Fenton Hill Dr, Leander, TX 78641
3beds
1,837sqft
Price may not include required fees and charges.
Townhouse
Available now
-- Pets
Central air, ceiling fan
Electric dryer hookup laundry
2 Attached garage spaces parking
Central
What's special
Sophisticated kitchenVersatile loft areaOpen-concept floor planNatural lightCharming covered patioTranquil cul-de-sacVaulted ceilings
- 75 days |
- -- |
- -- |
Travel times
Facts & features
Interior
Bedrooms & bathrooms
- Bedrooms: 3
- Bathrooms: 3
- Full bathrooms: 2
- 1/2 bathrooms: 1
Heating
- Central
Cooling
- Central Air, Ceiling Fan
Appliances
- Included: Dishwasher, Disposal, WD Hookup
- Laundry: Electric Dryer Hookup, Hookups, Laundry Closet, Upper Level, Washer Hookup
Features
- Ceiling Fan(s), Eat-in Kitchen, Electric Dryer Hookup, Entrance Foyer, High Ceilings, High Speed Internet, Kitchen Island, Multi-level Floor Plan, Multiple Living Areas, Open Floorplan, Quartz Counters, Recessed Lighting, WD Hookup, Walk In Closet, Walk-In Closet(s), Washer Hookup
- Flooring: Carpet, Tile, Wood
Interior area
- Total interior livable area: 1,837 sqft
Property
Parking
- Total spaces: 2
- Parking features: Attached, Driveway, Garage, Covered
- Has attached garage: Yes
- Details: Contact manager
Features
- Stories: 2
- Exterior features: Contact manager
- Has view: Yes
- View description: Contact manager
Details
- Parcel number: R17W42400000106
Construction
Type & style
- Home type: Townhouse
- Property subtype: Townhouse
Condition
- Year built: 2022
Community & HOA
Community
- Features: Playground
Location
- Region: Leander
Financial & listing details
- Lease term: 12 Months
Price history
| Date | Event | Price |
|---|---|---|
| 9/24/2025 | Price change | $1,950-4.9%$1/sqft |
Source: Unlock MLS #6583227 | ||
| 8/13/2025 | Listed for rent | $2,050$1/sqft |
Source: Unlock MLS #6583227 | ||
| 5/24/2023 | Listing removed | -- |
Source: | ||
| 4/26/2023 | Pending sale | $349,990$191/sqft |
Source: | ||
| 4/21/2023 | Price change | $349,990-2.8%$191/sqft |
Source: | ||

